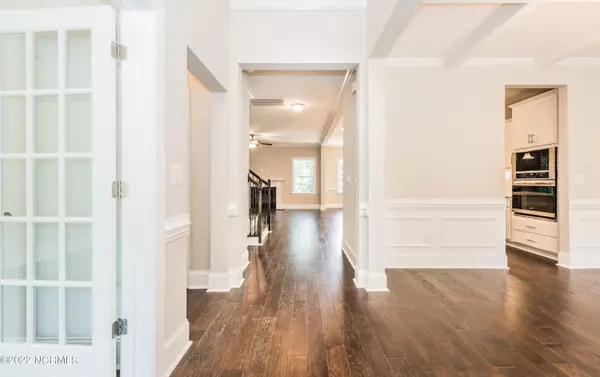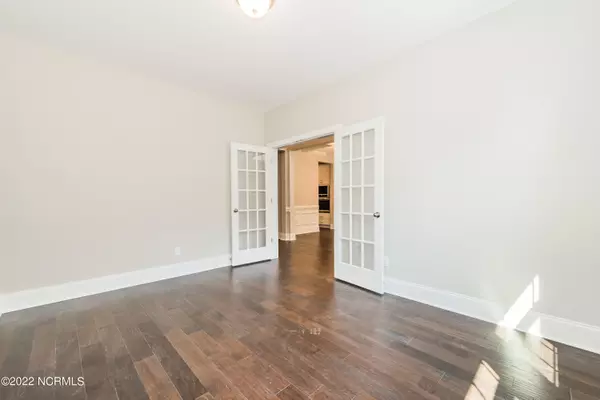$495,000
$495,000
For more information regarding the value of a property, please contact us for a free consultation.
3600 Daufuskie Dr #44 Wilmington, NC 28412
4 Beds
3 Baths
3,004 SqFt
Key Details
Sold Price $495,000
Property Type Single Family Home
Sub Type Single Family Residence
Listing Status Sold
Purchase Type For Sale
Square Footage 3,004 sqft
Price per Sqft $164
Subdivision Echo Farms
MLS Listing ID 100355917
Sold Date 03/06/23
Style Wood Frame
Bedrooms 4
Full Baths 2
Half Baths 1
HOA Fees $464
HOA Y/N Yes
Year Built 2022
Lot Size 9,148 Sqft
Acres 0.21
Lot Dimensions Irregular
Property Sub-Type Single Family Residence
Source North Carolina Regional MLS
Property Description
Welcome to this newer neighborhood, centrally located in the heart of Wilmington, Woodlands grove at Echo Farms. Meet our Dogwood plan by Dream Finders Homes. This home has 4 beds and 2.5 baths.
When you walk into this home you will be greeted by a nice foyer along with a study and formal dining with beautifully coffered ceilings. The downstairs offers' an open concept living with a large kitchen and a casual dining nook that overlooks into the living loom.
The master is located on the second level with a beautiful large on suite.
The rest on the second floor offers' 3 more bedrooms with a full bath centrally located and a nice size loft.
There are many upgrades that have been added to this home.
Location
State NC
County New Hanover
Community Echo Farms
Zoning Residential
Direction Carolina Beach Rd. to Echo Farms entrance at McCarley Blvd. (not the main entrance), then 2nd exit off of the traffic circle continue straight on McCarley Blvd., 1st left on to Daufuskie
Location Details Island
Rooms
Primary Bedroom Level Non Primary Living Area
Interior
Interior Features 9Ft+ Ceilings, Pantry, Eat-in Kitchen, Walk-In Closet(s)
Heating Heat Pump, Electric, Forced Air, Zoned
Cooling Zoned
Exterior
Exterior Feature None
Parking Features Concrete, Paved
Garage Spaces 2.0
Amenities Available Maint - Grounds, Management
Roof Type Architectural Shingle
Porch Covered, Patio, Porch
Building
Story 2
Entry Level Two
Foundation Slab
Sewer Municipal Sewer
Water Municipal Water
Structure Type None
New Construction Yes
Others
Tax ID R07006-002-155-000
Acceptable Financing Cash, Conventional, FHA, VA Loan
Listing Terms Cash, Conventional, FHA, VA Loan
Special Listing Condition None
Read Less
Want to know what your home might be worth? Contact us for a FREE valuation!

Our team is ready to help you sell your home for the highest possible price ASAP







