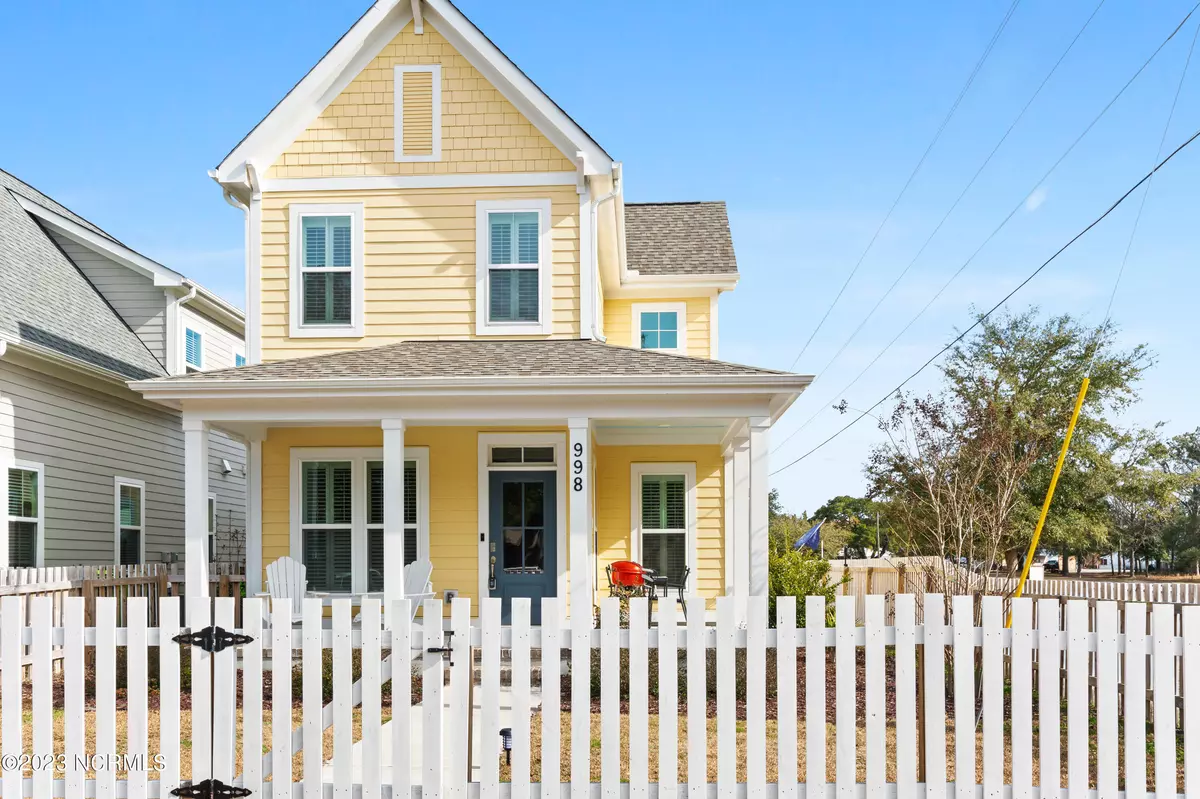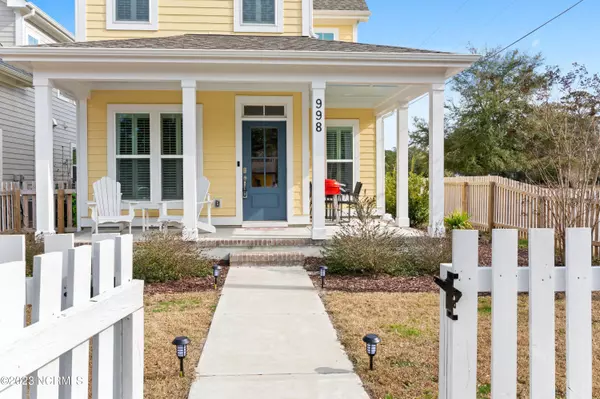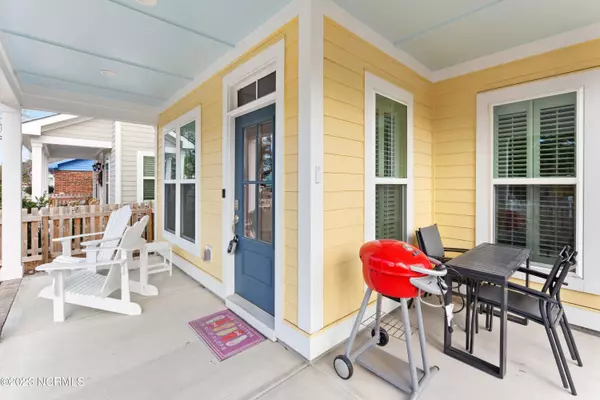$425,000
$425,000
For more information regarding the value of a property, please contact us for a free consultation.
998 N Caswell AVE Southport, NC 28461
3 Beds
3 Baths
1,664 SqFt
Key Details
Sold Price $425,000
Property Type Single Family Home
Sub Type Single Family Residence
Listing Status Sold
Purchase Type For Sale
Square Footage 1,664 sqft
Price per Sqft $255
Subdivision Smith & Weeks
MLS Listing ID 100365244
Sold Date 03/08/23
Style Wood Frame
Bedrooms 3
Full Baths 2
Half Baths 1
HOA Y/N No
Originating Board Hive MLS
Year Built 2020
Annual Tax Amount $2,315
Lot Size 4,082 Sqft
Acres 0.09
Lot Dimensions 33 x 127 x 33 x 127
Property Sub-Type Single Family Residence
Property Description
Have you been dreaming about a southern cottage style home with a white picket fence on a corner lot, within blocks of downtown Southport? A home that you can sit on a porch swing while enjoying your morning coffee. This almost new home has everything you have been hoping for in the historic area except it is a lot newer without the old home issues. Step inside and you'll love the open floorplan. The kitchen has lots of counter space, and extra-large sink, and a breakfast bar that overlooks the living room. On the first floor is the master bedroom with ensuite bathroom and a large walk-in closet that is built out with drawers and shelves. Upstairs are 2 additional bedrooms with a full bathroom. Conveniently this home has a nice size laundry room on the second floor with cabinets plus there is a laundry closet on the 1st floor. The upstairs loft area is currently used for a treadmill and would also make a great space for a desk or couch. On the back of the house is an attached golf cart garage. This home is truly a gem in a location just minutes from shopping, restaurants, and Southport's waterfront. Also located nearby Oak Island Beach, and Bald Head Island.
Location
State NC
County Brunswick
Community Smith & Weeks
Zoning SP-BD
Direction From Highway 211, turn right on W 10th Dt and take right turn on N. Caswell Ave. Home is the first one in the corner.
Location Details Mainland
Rooms
Primary Bedroom Level Primary Living Area
Interior
Interior Features Solid Surface, Master Downstairs, 9Ft+ Ceilings, Pantry, Walk-in Shower, Walk-In Closet(s)
Heating Electric, Heat Pump
Cooling Central Air, Zoned
Fireplaces Type None
Fireplace No
Window Features DP50 Windows
Appliance Stove/Oven - Electric, Microwave - Built-In, Disposal, Cooktop - Electric
Exterior
Parking Features Paved
Roof Type Architectural Shingle
Porch Covered, Porch
Building
Lot Description Front Yard
Story 2
Entry Level Two
Foundation Raised, Slab
Sewer Municipal Sewer
Water Municipal Water
New Construction No
Others
Tax ID 237dc00503
Acceptable Financing Cash, Conventional, FHA, VA Loan
Listing Terms Cash, Conventional, FHA, VA Loan
Special Listing Condition None
Read Less
Want to know what your home might be worth? Contact us for a FREE valuation!

Our team is ready to help you sell your home for the highest possible price ASAP






