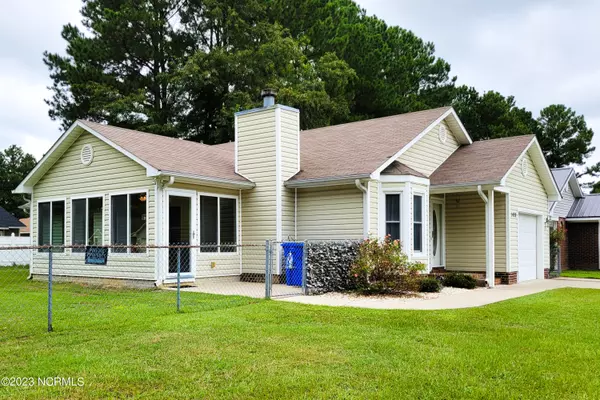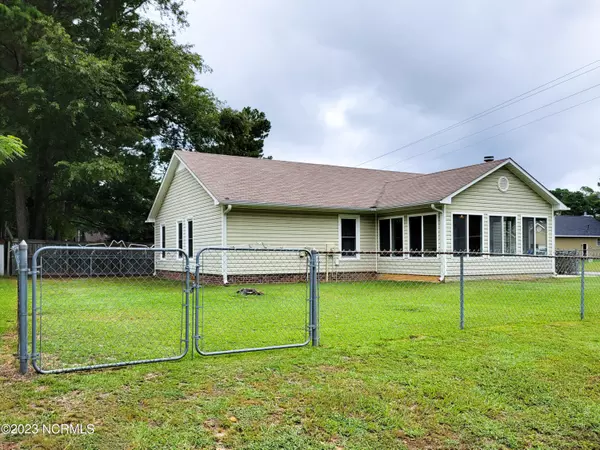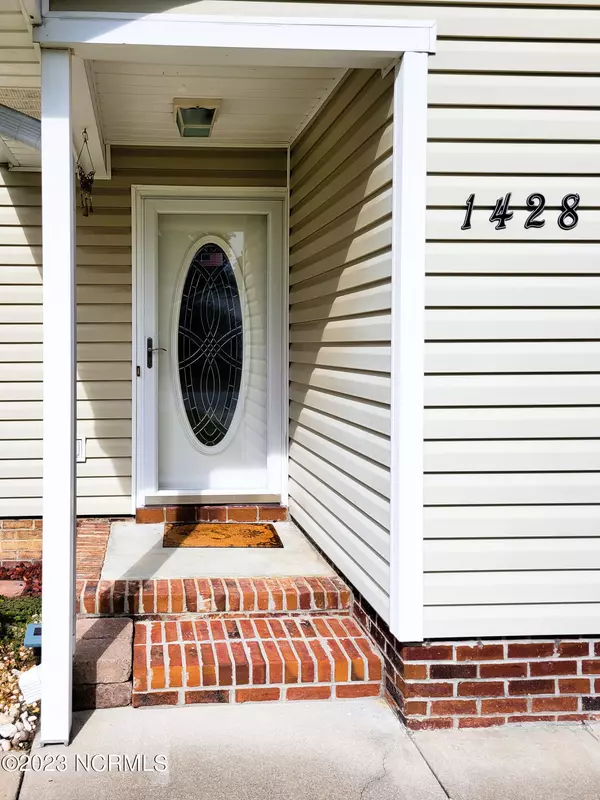$179,900
$179,900
For more information regarding the value of a property, please contact us for a free consultation.
1428 Farwell DR Fayetteville, NC 28304
3 Beds
2 Baths
1,228 SqFt
Key Details
Sold Price $179,900
Property Type Single Family Home
Sub Type Single Family Residence
Listing Status Sold
Purchase Type For Sale
Square Footage 1,228 sqft
Price per Sqft $146
Subdivision Not In Subdivision
MLS Listing ID 100369005
Sold Date 03/07/23
Style Wood Frame
Bedrooms 3
Full Baths 2
Originating Board North Carolina Regional MLS
Year Built 1996
Lot Size 8,712 Sqft
Acres 0.2
Lot Dimensions Roughly 85x114
Property Description
Welcome to the covered front porch with fabulous front door of this one level living move in ready home sitting on a large corner lot with fenced in yard making this a wonderful family and pet friendly home. Natural Gas fireplace to take the chill off those cool winter days along with a fabulous sunroom and outdoor patio for hours of relaxation and family entertainment. 3 bedrooms and 2 bathrooms perfect for young and elderly alike. Amenities include upgraded air conditioning unit replaced in late 2010, upgraded whole house water filtration system, reverse osmosis at Kitchen sink, ceiling fans galore, updated/upgraded range, roughed in security system and an extra wide driveway providing room for that second car!
Location
State NC
County Cumberland
Community Not In Subdivision
Zoning R101-Res
Direction From Raeford Rd south on Strickland Bridge RD then left on Bailey Lake Rd left on Rhemish Dr immediate right on Rhemesh Dr then left on Farwell Dr. Home is on nw corner of Rhemish and Farwell
Location Details Mainland
Rooms
Primary Bedroom Level Primary Living Area
Interior
Interior Features 1st Floor Master, Blinds/Shades, Ceiling - Vaulted, Ceiling Fan(s), Gas Logs, Smoke Detectors
Heating Fireplace(s), Forced Air
Cooling Heat Pump, Central, See Remarks
Flooring Carpet
Furnishings Unfurnished
Appliance Range, Dishwasher, Disposal, Vent Hood
Exterior
Parking Features Concrete
Garage Spaces 1.0
Utilities Available Municipal Sewer, Municipal Water
Roof Type Architectural Shingle
Porch Covered, Patio, Porch
Garage Yes
Building
Lot Description Corner Lot
Story 1
Entry Level One
New Construction No
Schools
Elementary Schools Sherwood Park
Middle Schools Lewis Chapel Middle
High Schools Seventy-First
Others
Tax ID 0406149635000
Read Less
Want to know what your home might be worth? Contact us for a FREE valuation!

Our team is ready to help you sell your home for the highest possible price ASAP






