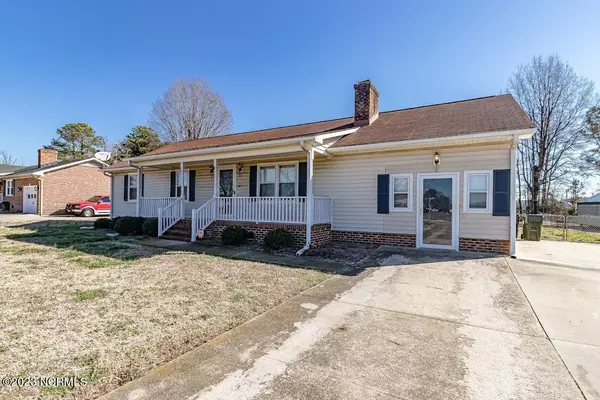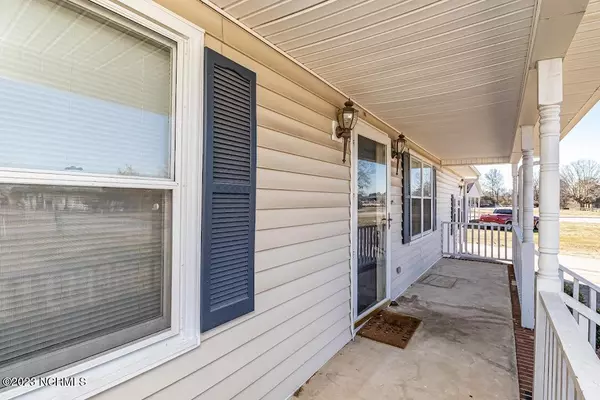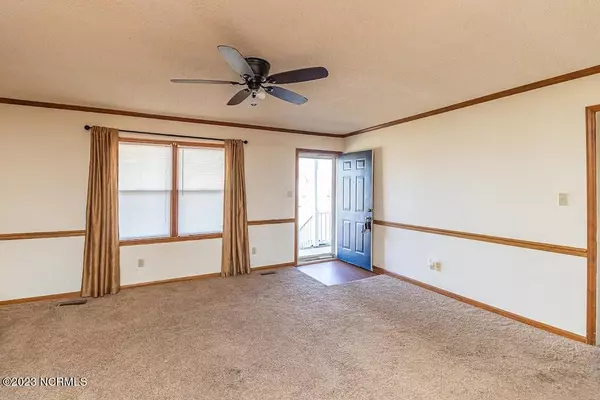$182,500
$185,000
1.4%For more information regarding the value of a property, please contact us for a free consultation.
1602 N Tuskeegee ST Goldsboro, NC 27530
3 Beds
3 Baths
1,687 SqFt
Key Details
Sold Price $182,500
Property Type Single Family Home
Sub Type Single Family Residence
Listing Status Sold
Purchase Type For Sale
Square Footage 1,687 sqft
Price per Sqft $108
Subdivision Not In Subdivision
MLS Listing ID 100368213
Sold Date 03/08/23
Style Wood Frame
Bedrooms 3
Full Baths 2
Half Baths 1
HOA Y/N No
Originating Board North Carolina Regional MLS
Year Built 1987
Annual Tax Amount $1,660
Lot Size 0.460 Acres
Acres 0.46
Lot Dimensions 101.62x190.47x104.75x195.67
Property Sub-Type Single Family Residence
Property Description
Don't miss out on the cutest little ranch on the block! Excellent location - convenient to HWY 70 and 70 Bypass - and within minutes of shopping and restaurants! Don't let the age of this 3 bed/2.5 bath home fool you! She's had plenty of updates to include granite countertops, tile backsplash in kitchen, tiled walk in shower in master bath, LVP flooring in kitchen/dining, and more! Featuring two living rooms, there is plenty of space to spread out! Outside there is a carport with room for two cars and a storage barn. This charmer is sure to go fast!
Location
State NC
County Wayne
Community Not In Subdivision
Zoning Residential
Direction Take HWY 70 E towards Kinston. Exit at William St/HWY 117 and turn right. At first stoplight, take left. Make immediate right turn and house is on right.
Location Details Mainland
Rooms
Other Rooms Barn(s)
Basement Crawl Space
Primary Bedroom Level Primary Living Area
Interior
Interior Features Master Downstairs, Walk-in Shower, Eat-in Kitchen, Walk-In Closet(s)
Heating Heat Pump, Electric
Flooring LVT/LVP, Carpet, Vinyl
Appliance Range, Microwave - Built-In, Dishwasher
Laundry Inside
Exterior
Parking Features Concrete
Carport Spaces 2
Utilities Available Community Water
Roof Type Composition
Porch Deck, Porch
Building
Story 1
Entry Level One
Sewer Community Sewer
New Construction No
Others
Tax ID 3600231030
Acceptable Financing Cash, Conventional, FHA, VA Loan
Listing Terms Cash, Conventional, FHA, VA Loan
Special Listing Condition None
Read Less
Want to know what your home might be worth? Contact us for a FREE valuation!

Our team is ready to help you sell your home for the highest possible price ASAP






