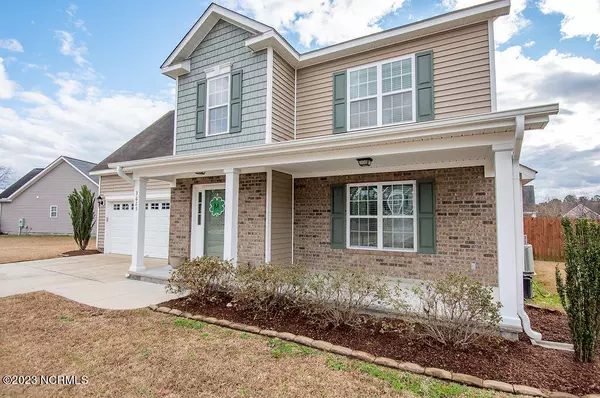$295,000
$310,000
4.8%For more information regarding the value of a property, please contact us for a free consultation.
3625 Thornbrook Drive Greenville, NC 27834
4 Beds
3 Baths
1,968 SqFt
Key Details
Sold Price $295,000
Property Type Single Family Home
Sub Type Single Family Residence
Listing Status Sold
Purchase Type For Sale
Square Footage 1,968 sqft
Price per Sqft $149
Subdivision Westhaven South
MLS Listing ID 100366825
Sold Date 03/08/23
Style Wood Frame
Bedrooms 4
Full Baths 2
Half Baths 1
HOA Y/N Yes
Originating Board North Carolina Regional MLS
Year Built 2012
Annual Tax Amount $2,520
Lot Size 10,019 Sqft
Acres 0.23
Property Description
Welcome to Carolina living at its finest! This home boasts 4 generous size bedrooms to include a master suite with a gorgeous walk-in closet with plenty of room and shelving to organize everything in your wardrobe collection. Master Bathroom features dual vanities, walk in shower and a spacious soaking tub to relax in after those long days at work. Downstairs you will be pleased to find a very open floorplan- from the kitchen to the dining room to the living room. Kitchen is equipped with all stainless steel appliances PLUS TWO PANTRIES! Walk out from your kitchen into a gorgeous backyard with an extended patio and a pergola. Backyard has a privacy fenced backyard and a shed to store all of the things! Did I mention this home also has a 2-car garage to keep those vehicles clean as well as a garage door opener! Enjoy your nice Carolina evenings on the covered front porch taking in some fresh air. This home is within walking distance to shopping, grocery stores, etc. Make your appointment today for your private tour.
Location
State NC
County Pitt
Community Westhaven South
Zoning R9S
Direction Turn on Regency Blvd. Turn left on Thornbrook Drive and the house is down on the left.
Rooms
Other Rooms Shed(s), Pergola
Primary Bedroom Level Primary Living Area
Interior
Interior Features Foyer, Blinds/Shades, Ceiling Fan(s), Walk-in Shower, Walk-In Closet
Heating Heat Pump
Cooling Heat Pump
Flooring Carpet, Laminate
Appliance Self Cleaning Oven, Dishwasher, Disposal, Dryer, Ice Maker, Microwave - Built-In, Refrigerator, Stove/Oven - Electric, Washer, None
Exterior
Garage Attached, Concrete, On Site, Paved
Garage Spaces 2.0
Utilities Available Municipal Sewer, Municipal Water
Waterfront No
Roof Type Shingle
Porch Covered, Open, Patio, Porch
Garage Yes
Building
Story 2
New Construction No
Schools
Elementary Schools Ridgewood
Middle Schools E. B. Aycock
High Schools South Central
Others
Tax ID 076428
Read Less
Want to know what your home might be worth? Contact us for a FREE valuation!

Our team is ready to help you sell your home for the highest possible price ASAP







