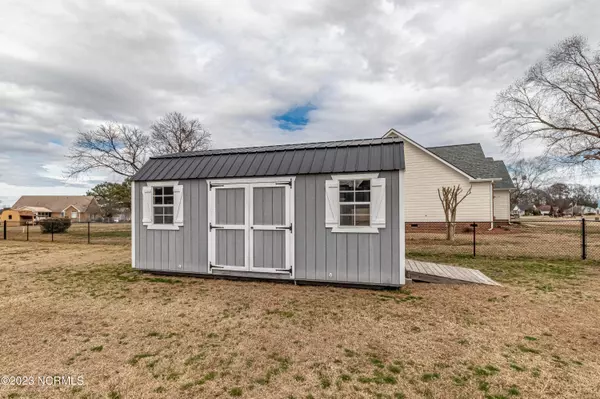$250,000
$242,000
3.3%For more information regarding the value of a property, please contact us for a free consultation.
101 Clay Brook DR Goldsboro, NC 27530
3 Beds
2 Baths
1,424 SqFt
Key Details
Sold Price $250,000
Property Type Single Family Home
Sub Type Single Family Residence
Listing Status Sold
Purchase Type For Sale
Square Footage 1,424 sqft
Price per Sqft $175
Subdivision Lane Tree Village
MLS Listing ID 100368794
Sold Date 03/10/23
Style Wood Frame
Bedrooms 3
Full Baths 2
HOA Y/N No
Originating Board North Carolina Regional MLS
Year Built 1997
Lot Size 0.520 Acres
Acres 0.52
Lot Dimensions 103.71 x 199.77 x 172.52 x 112.63
Property Sub-Type Single Family Residence
Property Description
Don't Blink! TURN-KEY 3-bedroom, 2 full baths well maintained RANCH home on a CORNER LOT seated in the desired LANE TREE subdivision. As you enter, you are greeted with a spacious OPEN FLOOR PLAN that says, ''Welcome Home''. NO CARPET! Spacious kitchen with STAINLESS STEEL appliances, CENTER ISLAND and plenty of cabinetry storage. Striking LOFTY ceilings graced with decorative wood beams which give rise to an inviting, open living space to host family and friends. In the evenings, retreat to your FIRST-FLOOR master suite which offers an ensuite, a walk-in closet and garden tub. Outside features a beautiful deck with TREX composite decking, an invisible fence for your pets, and a FENCED-IN backyard. The home boasts an attached garage and a WIRED detached OUTBUILDING. WAIT! There's more. This home boasts of a 42 ft RV PAD with a 50-amp power pole for travel enthusiasts. Dedicated 350-gallon underground fuel tank for the WHOLE HOUSE Generac GENERATOR. TRANE A/C with ultraviolet allergen system. This home will not last long.
Location
State NC
County Wayne
Community Lane Tree Village
Zoning Residential
Direction From Salem Church Road, turn left onto Adler Lane. In half a mile, turn right onto Clay Brooke Drive. Blue house on corner of Adler Lane and Clay Brooke Drive.
Location Details Mainland
Rooms
Primary Bedroom Level Primary Living Area
Interior
Interior Features Whole-Home Generator, Kitchen Island, Foyer, 1st Floor Master, Ceiling Fan(s), Walk-In Closet, Workshop
Heating Forced Air
Cooling Central
Appliance None
Exterior
Parking Features Additional Parking, Concrete, Paved
Garage Spaces 2.0
Utilities Available Municipal Water, Septic On Site
Roof Type Shingle
Porch Covered, Deck, Porch
Garage Yes
Building
Story 1
Entry Level One
New Construction No
Schools
Elementary Schools Northwest
Middle Schools Norwayne
High Schools Charles Aycock
Others
Tax ID 2692835513
Read Less
Want to know what your home might be worth? Contact us for a FREE valuation!

Our team is ready to help you sell your home for the highest possible price ASAP






