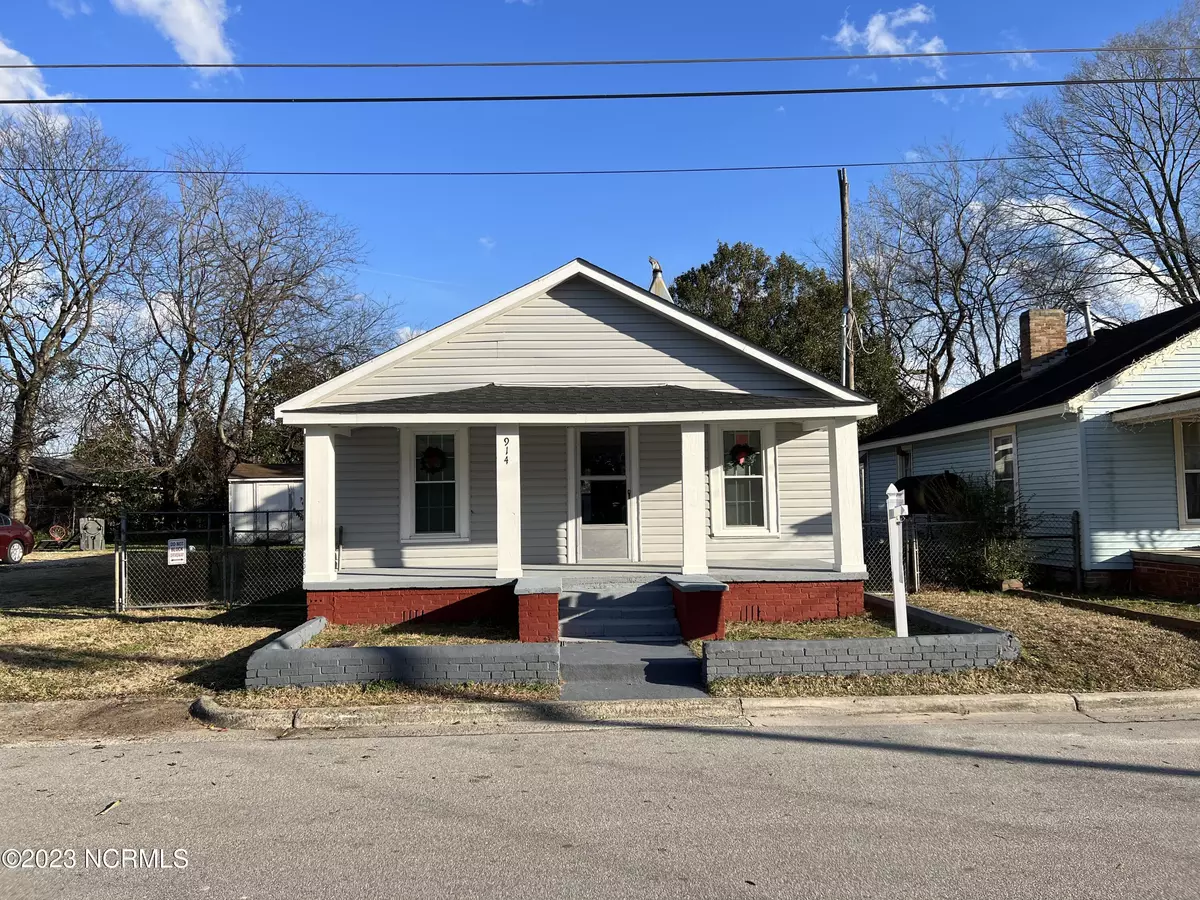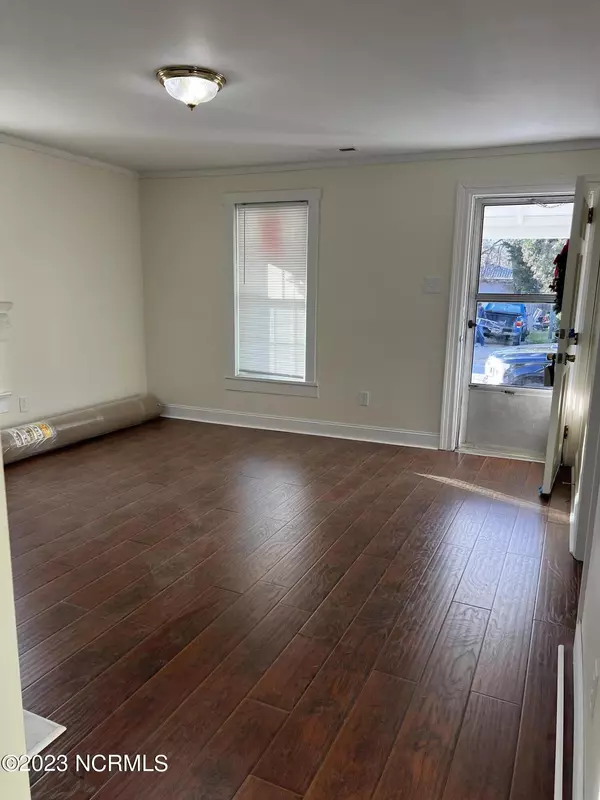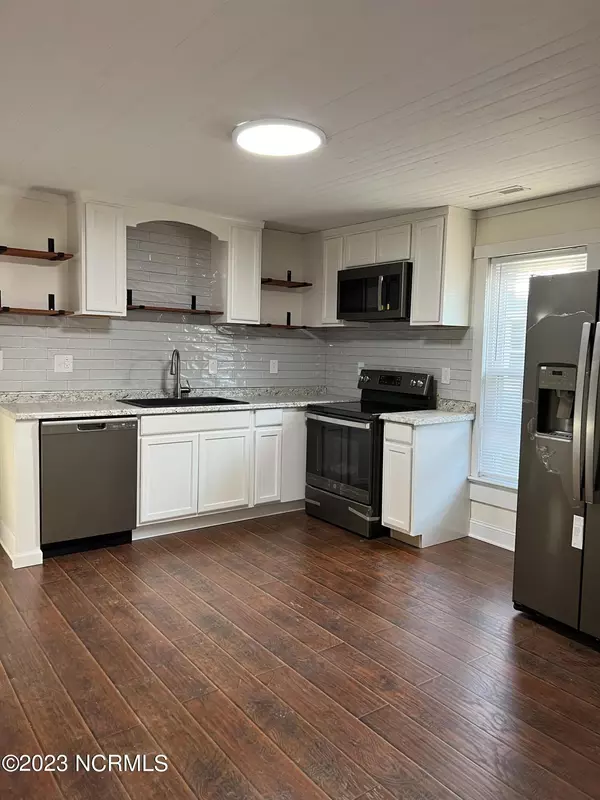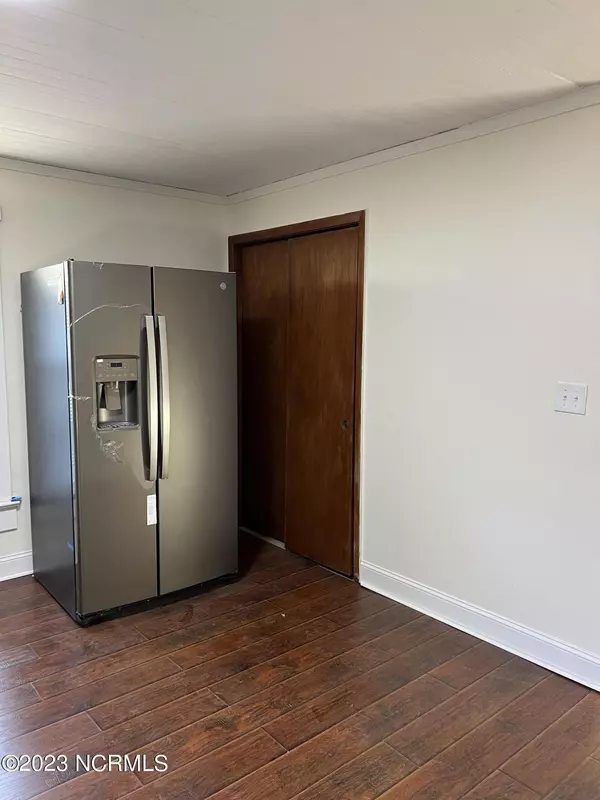$60,000
$109,900
45.4%For more information regarding the value of a property, please contact us for a free consultation.
914 Seaboard ST Goldsboro, NC 27530
2 Beds
1 Bath
948 SqFt
Key Details
Sold Price $60,000
Property Type Single Family Home
Sub Type Single Family Residence
Listing Status Sold
Purchase Type For Sale
Square Footage 948 sqft
Price per Sqft $63
Subdivision Not In Subdivision
MLS Listing ID 100360681
Sold Date 03/10/23
Bedrooms 2
Full Baths 1
HOA Y/N No
Originating Board North Carolina Regional MLS
Year Built 1935
Annual Tax Amount $322
Lot Size 3,920 Sqft
Acres 0.09
Lot Dimensions 90.75x40x90.75x40
Property Sub-Type Single Family Residence
Property Description
BACK ON MARKET! AS IS CASH ONLY This is it! you thought you missed the opportunity but its back! No fault of the sellers! Make this beautiful bungalow YOUR HOME! Renovated with TLC and an eye for detail. So much is new it would've been easier to write about what isn't new! New HVAC (Split heat pump) system with transferring warranty. All new kitchen appliances including smooth top range dishwasher, garbage disposal, built-in microwave and cabinets, tile backsplash! All new electrical system! House was stripped of all old wiring! New plumbing! New water heater! Beautiful claw bathtub with separate walk-in shower in a spacious bathroom. New flooring. New vinyl siding. New roof! Newly painted gorgeous and large front porch! Vinyl windows apprx 2 yrs old. Hardwired smoke detectors. This in-town treasure has been remodeled and renovated throughout. Sellers have certificate for asbestos removal. House being sold AS-IS
Location
State NC
County Wayne
Community Not In Subdivision
Zoning R-6
Direction From N Center St heading N continue straight through traffic circle to stay on N Center St. At the traffic circle take the 2n exit onto W Ash St , Turn right onto N James St, Turn right onto Kadis St. Turn left at the 1st cross street onto Seaboard St. Destination is on the right .
Location Details Mainland
Rooms
Basement Crawl Space, None
Interior
Interior Features Walk-in Shower
Heating Heat Pump, None, Electric, Hot Water
Flooring See Remarks
Fireplaces Type None
Furnishings Unfurnished
Fireplace No
Appliance Microwave - Built-In
Laundry Inside
Exterior
Exterior Feature None
Parking Features Covered, Detached
Pool None
Utilities Available Community Water, Water Connected
Waterfront Description None
Roof Type Shingle
Accessibility None
Porch Porch
Garage No
Building
Story 1
Entry Level One
Sewer Community Sewer
Structure Type None
New Construction No
Schools
Elementary Schools Carver Heights
Middle Schools Dillard Middle
Others
Tax ID 3600002551
Acceptable Financing Cash, Conventional, FHA, VA Loan
Listing Terms Cash, Conventional, FHA, VA Loan
Special Listing Condition None
Read Less
Want to know what your home might be worth? Contact us for a FREE valuation!

Our team is ready to help you sell your home for the highest possible price ASAP






