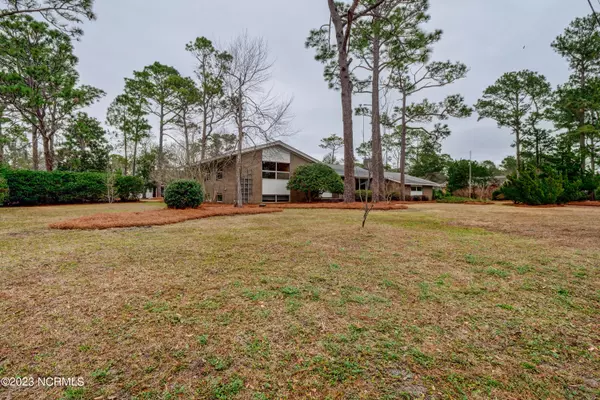$579,000
$599,000
3.3%For more information regarding the value of a property, please contact us for a free consultation.
809 Greenhowe DR Wilmington, NC 28409
4 Beds
3 Baths
3,337 SqFt
Key Details
Sold Price $579,000
Property Type Single Family Home
Sub Type Single Family Residence
Listing Status Sold
Purchase Type For Sale
Square Footage 3,337 sqft
Price per Sqft $173
Subdivision Pine Valley Estates
MLS Listing ID 100366559
Sold Date 03/15/23
Bedrooms 4
Full Baths 3
HOA Y/N No
Year Built 1966
Annual Tax Amount $3,420
Lot Size 0.873 Acres
Acres 0.87
Lot Dimensions 199X191X198X191
Property Sub-Type Single Family Residence
Source North Carolina Regional MLS
Property Description
Come see this Beautiful and Spacious Split level Home on a Double lot in a Great Location of Wilmington. This Brick home is close to everything including Downtown, Wrightsville Beach, Local Parks and many restaurants and shopping. The home features 4 bedrooms, 3 Full baths and a huge Basement with large built ins and its own Private Entrance. There is also a Great Room with a Wood Burning Fireplace that adjoins a spacious kitchen, Formal dining and living room. The Sunroom over looks a large backyard that is perfect for entertaining. The Mid Century Modern vibe is abundant! There is also a huge laundry room and an oversized Garage with back entry. This home has been loved and care for by the same family for over 50 years. You will love the space inside and outside! Don't miss this rare find!
Location
State NC
County New Hanover
Community Pine Valley Estates
Zoning R-15
Direction South College to left on Greenhowe Drive. Home is on the left.
Location Details Mainland
Rooms
Other Rooms Shed(s)
Basement Crawl Space, Finished, Full
Primary Bedroom Level Primary Living Area
Interior
Interior Features Foyer, Bookcases, Master Downstairs
Heating Fireplace(s), None, Electric, Heat Pump
Cooling Central Air
Flooring LVT/LVP, Tile, Wood
Fireplaces Type 1
Fireplace Yes
Laundry Inside
Exterior
Parking Features Attached, Off Street, Paved
Garage Spaces 2.0
Amenities Available None
Roof Type Shingle
Porch Patio
Garage Yes
Building
Story 1
Entry Level One and One Half
Sewer Municipal Sewer
Water Municipal Water
New Construction No
Schools
Elementary Schools Holly Tree
Middle Schools Roland Grise
High Schools Hoggard
Others
Tax ID R06118-006-003-000
Acceptable Financing Cash, Conventional, FHA, VA Loan
Listing Terms Cash, Conventional, FHA, VA Loan
Special Listing Condition None
Read Less
Want to know what your home might be worth? Contact us for a FREE valuation!

Our team is ready to help you sell your home for the highest possible price ASAP







