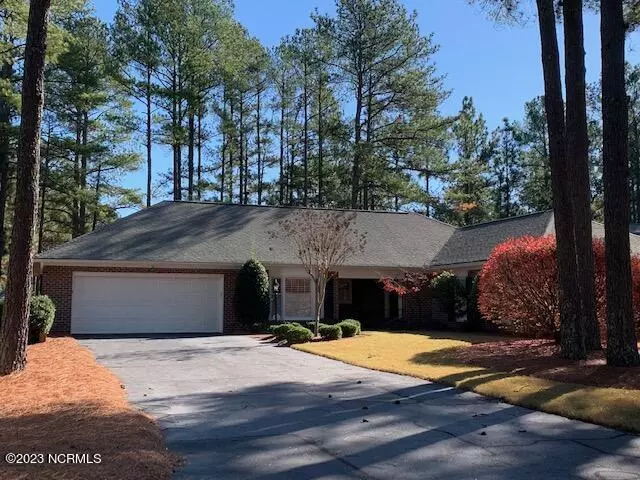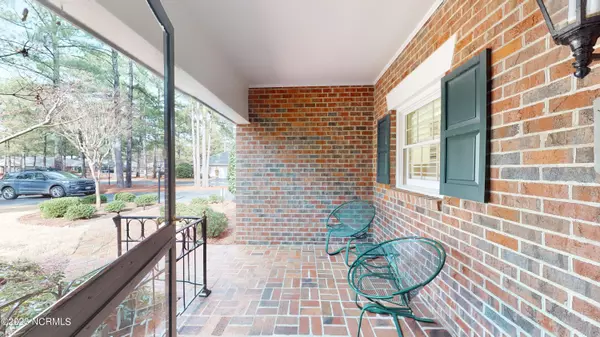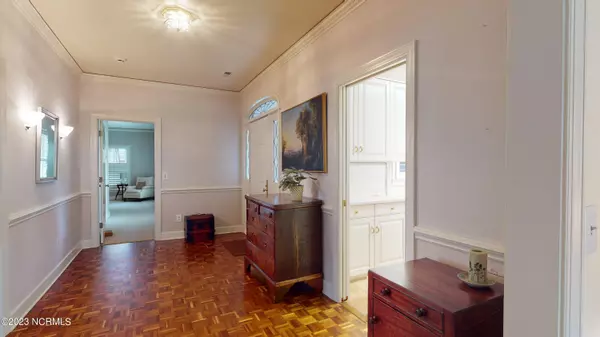$465,000
$445,000
4.5%For more information regarding the value of a property, please contact us for a free consultation.
39 Courtney PL Southern Pines, NC 28387
3 Beds
3 Baths
2,880 SqFt
Key Details
Sold Price $465,000
Property Type Townhouse
Sub Type Townhouse
Listing Status Sold
Purchase Type For Sale
Square Footage 2,880 sqft
Price per Sqft $161
Subdivision Middleton Place
MLS Listing ID 100367880
Sold Date 03/15/23
Bedrooms 3
Full Baths 3
HOA Y/N Yes
Originating Board North Carolina Regional MLS
Year Built 1989
Annual Tax Amount $2,893
Lot Dimensions Townhouse
Property Sub-Type Townhouse
Property Description
Middleton Place. Southern Pines. Charlestonian design three bedroom three bath brick one level townhome. Be in the middle of everything Southern Moore county. Minutes to Historic Downtown Southern Pines and Pinehurst. Convenient location to nearby shopping, plenty of golf, and restaurants. EZ access to Hwy 1 and Hwy 15-501 for travel. Middleton place has access to utilities and natural gas. Beautifully maintained grounds and well maintained roads are surrounded by colonial style brick wall.
Brick entry way leads you to covered front porch and inviting spacious foyer. Living room, Dining room, and Carolina Room all look out into private brick courtyard. Den with FPL and wet bar. Kitchen has plenty of counterspace which leads to breakfast area. Built in Glass front cabinets in both Kitchen and dining for your plate and glassware. Large master br with closet office . Walk in Closet, Tiled floors and roomy shower. Guest bath has tiled surround tub. Third bathroom with tiled floors is adjacent to bedroom 3. Two car attached garage.
Location
State NC
County Moore
Community Middleton Place
Zoning RS-2
Direction From Midland Rd Turn Left at Light on Pee Dee and Turn left into Middleton on King Street Left on Courtney Pl Home immediately on Left.
Location Details Mainland
Rooms
Primary Bedroom Level Primary Living Area
Interior
Interior Features Wet Bar, Walk-In Closet(s)
Heating None, Forced Air, Natural Gas
Cooling Central Air
Flooring Carpet, Parquet, Tile
Fireplaces Type 1
Fireplace Yes
Window Features Blinds
Laundry Washer Hookup
Exterior
Exterior Feature Thermal Windows
Parking Features Asphalt
Garage Spaces 2.0
Utilities Available Natural Gas Connected
Roof Type Architectural Shingle
Porch Patio
Garage Yes
Building
Story 1
Entry Level One
Foundation Slab
Sewer Municipal Sewer
Water Municipal Water
Structure Type Thermal Windows
New Construction No
Schools
Elementary Schools Mcdeeds Creek Elementary
Middle Schools Crain'S Creek Middle
High Schools Pinecrest High
Others
HOA Fee Include Cable TV, Maint - Comm Areas
Tax ID 00040766
Acceptable Financing Cash, Conventional
Listing Terms Cash, Conventional
Special Listing Condition None
Read Less
Want to know what your home might be worth? Contact us for a FREE valuation!

Our team is ready to help you sell your home for the highest possible price ASAP






