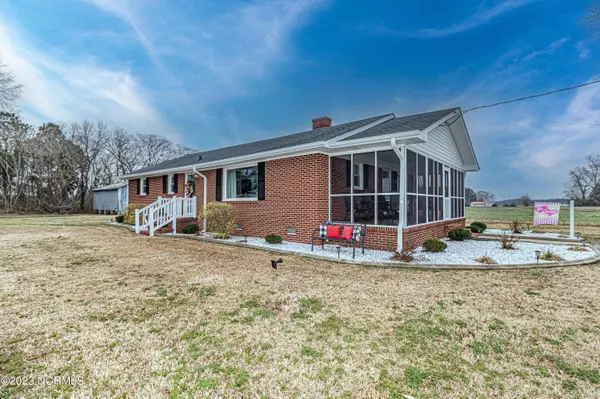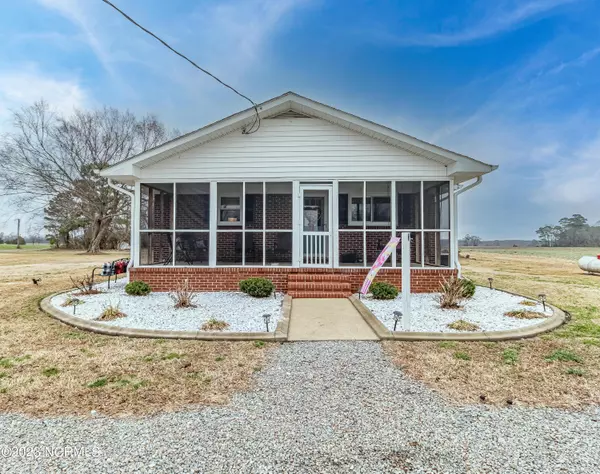$203,900
$179,900
13.3%For more information regarding the value of a property, please contact us for a free consultation.
138 E Wayne RD Goldsboro, NC 27534
3 Beds
1 Bath
1,372 SqFt
Key Details
Sold Price $203,900
Property Type Single Family Home
Sub Type Single Family Residence
Listing Status Sold
Purchase Type For Sale
Square Footage 1,372 sqft
Price per Sqft $148
Subdivision Not In Subdivision
MLS Listing ID 100367348
Sold Date 03/14/23
Bedrooms 3
Full Baths 1
HOA Y/N No
Originating Board North Carolina Regional MLS
Year Built 1960
Annual Tax Amount $657
Lot Size 1.310 Acres
Acres 1.31
Lot Dimensions 284x194x262x164
Property Sub-Type Single Family Residence
Property Description
Available for showings 2/3/23- 1.31 acres of quiet country living & no neighbors. This 1372 sqft modern farmhouse offers so many upgrades: newer architectural roof (approx 2018), new duct work, covered screened in porch, vinyl windows, storm & interior doors, granite counters, tile backsplash, freshly painted, LVP floors, and carpet; all in 2019-2020. Exuding with curb appeal, open space, and a well-maintained landscape, and classic wired barn with garage door. Conveniently located just off of Hwy 13 between Wayne & Greene County. Just minutes from SJAFB and all of Goldsboro's main destinations. *3rd bedroom is currently formal dining area.
Location
State NC
County Wayne
Community Not In Subdivision
Zoning rural
Direction From Goldsboro- Take US-13S, left onto E Wayne Rd., home is on the right.
Location Details Mainland
Rooms
Other Rooms Barn(s), Workshop
Basement Crawl Space
Primary Bedroom Level Primary Living Area
Interior
Interior Features Workshop, Master Downstairs
Heating Gas Pack, Propane
Cooling Central Air
Flooring LVT/LVP
Fireplaces Type 1, Gas Log
Furnishings Unfurnished
Fireplace Yes
Exterior
Exterior Feature None
Parking Features Gravel, On Site
Utilities Available Community Water
Roof Type Architectural Shingle
Porch Covered, Patio, Screened
Garage No
Building
Lot Description Level, Open Lot
Story 1
Entry Level One
Sewer Septic On Site
Structure Type None
New Construction No
Schools
Elementary Schools Northeast
Middle Schools Norwayne
High Schools Charles Aycock
Others
Tax ID 3641971878
Acceptable Financing Cash, Conventional, FHA, USDA Loan, VA Loan
Listing Terms Cash, Conventional, FHA, USDA Loan, VA Loan
Special Listing Condition None
Read Less
Want to know what your home might be worth? Contact us for a FREE valuation!

Our team is ready to help you sell your home for the highest possible price ASAP






