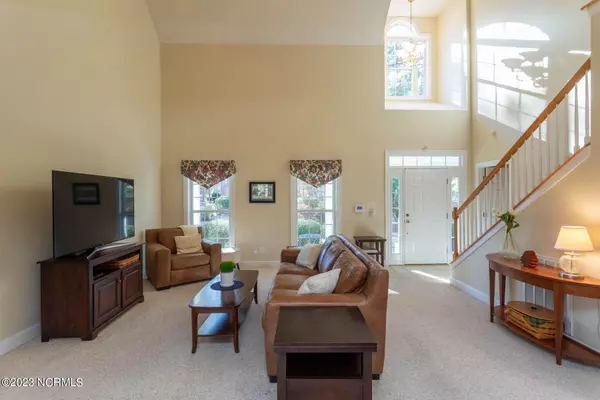$380,000
$385,000
1.3%For more information regarding the value of a property, please contact us for a free consultation.
201 Erfie DR N Pinebluff, NC 28373
3 Beds
3 Baths
2,401 SqFt
Key Details
Sold Price $380,000
Property Type Single Family Home
Sub Type Single Family Residence
Listing Status Sold
Purchase Type For Sale
Square Footage 2,401 sqft
Price per Sqft $158
Subdivision The Pines
MLS Listing ID 100364324
Sold Date 03/16/23
Style Wood Frame
Bedrooms 3
Full Baths 2
Half Baths 1
HOA Fees $165
HOA Y/N Yes
Year Built 2002
Annual Tax Amount $1,392
Lot Size 0.900 Acres
Acres 0.9
Lot Dimensions 175x257x50x153 (Lot 16B) 120x153x90x150 (Lot 16A)
Property Sub-Type Single Family Residence
Source Hive MLS
Property Description
Beautiful two-story home on a double lot in private location in the lovely Pines community. Home offers bright, open floorplan. Recent upgrades include new wall oven, dishwasher, sink, disposal, range hood and granite countertops in the kitchen. New washer, dryer and cabinets were installed in the laundry room in 2021. A spacious main level owner's suite features his and her walk-in closets, bath with double sink vanity, garden whirlpool tub, step in shower and private commode room. The living room has soaring two-story vaulted ceiling, corner gas log fireplace with tile base and surround, walk-in closet, balcony above, and opens to the kitchen and dining area. The dining area is by a glass door that opens to the back deck. The main level also has a pantry, powder room and laundry room. The upper level has two bedrooms, large bonus room, all with ceiling fans, full bath and walk-in attic storage. The home is situated on a beautifully landscaped lot with welcoming front porch, backyard with a quaint white picket fence, attached workshop and a storage shed. This home is well-maintained and in great condition! Listing includes parcel 00050173 (taxes $110.26) Parcel 00050675 (taxes $1282.31) Listing reflects combined tax values and tax amounts for ea. lot.
Location
State NC
County Moore
Community The Pines
Zoning RA
Direction Hwy US 1 S. to Pinebluff - turn left onto Black Cherry Way then left onto Erfie Drive N.
Location Details Mainland
Rooms
Other Rooms Storage
Primary Bedroom Level Primary Living Area
Interior
Interior Features Master Downstairs, Walk-in Closet(s), Vaulted Ceiling(s), Whirlpool, Ceiling Fan(s), Pantry, Walk-in Shower
Heating Propane, Heat Pump, Electric
Cooling Central Air
Flooring Carpet, Tile, Wood
Fireplaces Type Gas Log
Fireplace Yes
Window Features Thermal Windows
Appliance Electric Cooktop, Built-In Microwave, Washer, Refrigerator, Dryer, Disposal, Dishwasher
Exterior
Parking Features Gravel, Garage Door Opener
Garage Spaces 2.0
Utilities Available Water Available
Amenities Available Maint - Comm Areas, Maint - Roads, Management
Roof Type Composition
Porch Covered, Deck, Porch
Building
Story 2
Entry Level Two
Sewer Septic Tank
Water Municipal Water
New Construction No
Others
Tax ID 00050675
Acceptable Financing Cash, Conventional, VA Loan
Listing Terms Cash, Conventional, VA Loan
Read Less
Want to know what your home might be worth? Contact us for a FREE valuation!

Our team is ready to help you sell your home for the highest possible price ASAP







