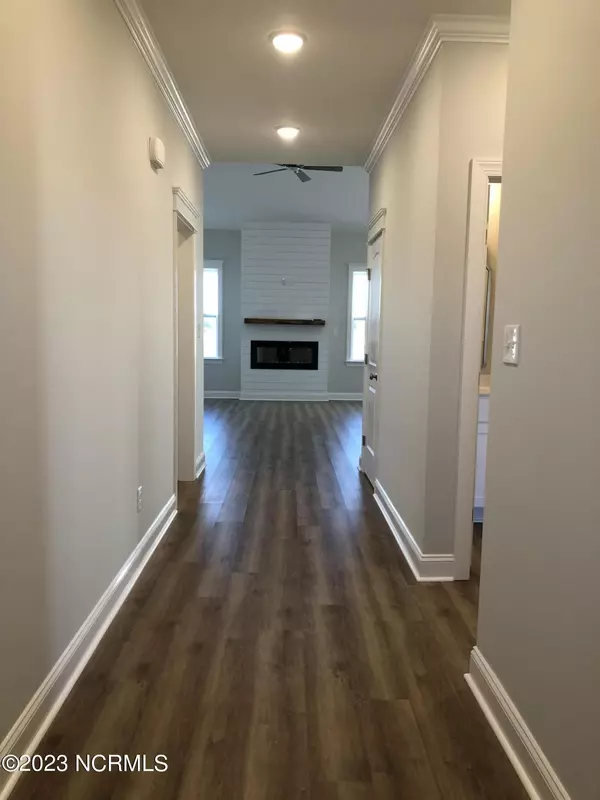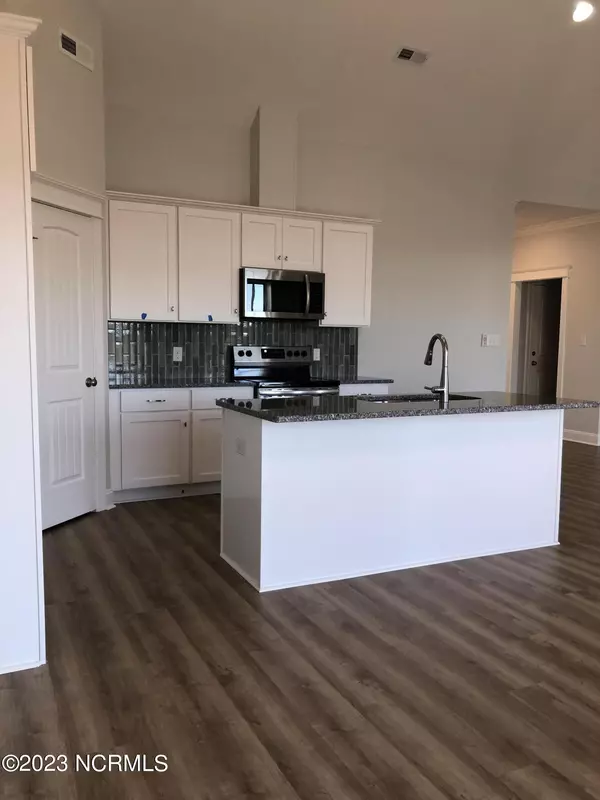$291,900
$291,900
For more information regarding the value of a property, please contact us for a free consultation.
1895 Waylen DR Greenville, NC 27834
3 Beds
3 Baths
1,661 SqFt
Key Details
Sold Price $291,900
Property Type Single Family Home
Sub Type Single Family Residence
Listing Status Sold
Purchase Type For Sale
Square Footage 1,661 sqft
Price per Sqft $175
Subdivision Kinsaul Place
MLS Listing ID 100367668
Sold Date 03/14/23
Bedrooms 3
Full Baths 2
Half Baths 1
HOA Y/N Yes
Originating Board North Carolina Regional MLS
Year Built 2023
Lot Size 0.660 Acres
Acres 0.66
Lot Dimensions .66
Property Sub-Type Single Family Residence
Property Description
Spacious split bedroom design with 3 bedrooms and 2.5 baths. Open concept plan with island kitchen. Quality finishing from Grimes Built Construction that include, crown moldings, granite kitchen countertops, covered porch, LVP flooring in main areas, shiplap accents, linear fireplace, and more. All closets and pantry are custom, and wood built, no wire shelving. Trey ceilings, walk in closets and more.
Builder/Owner is a licensed real estate agent.
Location
State NC
County Pitt
Community Kinsaul Place
Zoning RR
Direction Bell Aurther Rd. to Kinsaul Willoughby Rd. Waylen Dr. is 3rd St. on the right
Location Details Mainland
Rooms
Primary Bedroom Level Primary Living Area
Interior
Interior Features Foyer, Master Downstairs, 9Ft+ Ceilings, Ceiling Fan(s)
Heating None, Electric, Heat Pump
Cooling Central Air
Flooring LVT/LVP, Carpet, Vinyl
Fireplaces Type 1
Fireplace Yes
Appliance Microwave - Built-In
Laundry Washer Hookup, Inside
Exterior
Exterior Feature Thermal Doors
Parking Features Paved
Garage Spaces 2.0
Pool None
Roof Type Architectural Shingle
Porch Covered, Patio, Porch
Garage Yes
Building
Story 1
Entry Level One
Foundation Raised, Slab
Sewer Septic On Site
Water Municipal Water
Structure Type Thermal Doors
New Construction Yes
Schools
Elementary Schools H. B. Sugg
Middle Schools Farmville
High Schools Farmville Central
Others
HOA Fee Include Maint - Comm Areas
Tax ID 87706
Acceptable Financing Cash, Conventional, FHA, USDA Loan, VA Loan
Listing Terms Cash, Conventional, FHA, USDA Loan, VA Loan
Special Listing Condition None
Read Less
Want to know what your home might be worth? Contact us for a FREE valuation!

Our team is ready to help you sell your home for the highest possible price ASAP






