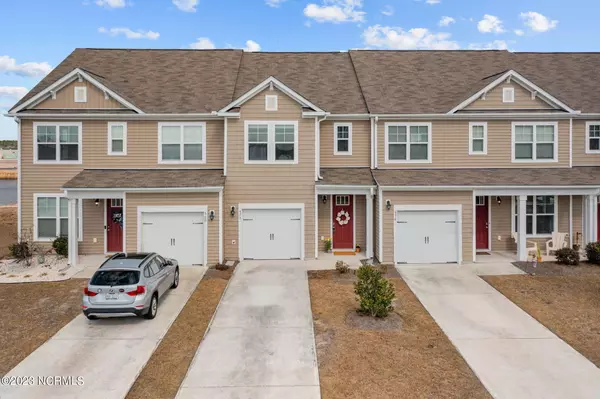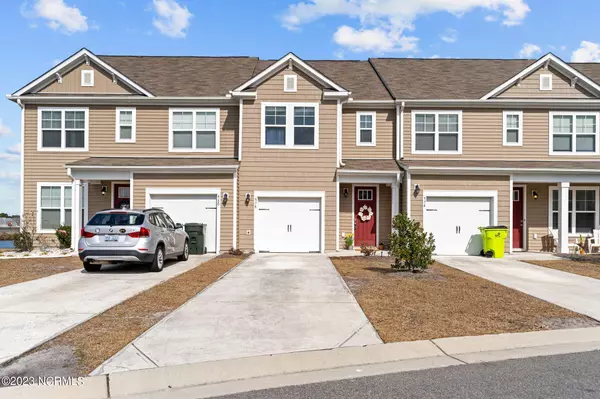$318,000
$318,000
For more information regarding the value of a property, please contact us for a free consultation.
578 Orbison Drive Wilmington, NC 28411
3 Beds
3 Baths
1,549 SqFt
Key Details
Sold Price $318,000
Property Type Townhouse
Sub Type Townhouse
Listing Status Sold
Purchase Type For Sale
Square Footage 1,549 sqft
Price per Sqft $205
Subdivision Reserve At West Bay
MLS Listing ID 100368468
Sold Date 03/16/23
Bedrooms 3
Full Baths 2
Half Baths 1
HOA Y/N Yes
Originating Board North Carolina Regional MLS
Year Built 2018
Annual Tax Amount $1,089
Lot Size 915 Sqft
Acres 0.02
Lot Dimensions 20X46
Property Description
This immaculate 3 bedroom, 2 1/2 bath townhome feels like it's brand new! Located at the end of a cul-de-sac with it's own one car garage and driveway, in the highly desired neighborhood of The Reserve at West Bay Townhomes. Just a few minutes drive to Mayfaire shopping and restaurants, Wrightsville beach and has plenty of options for walking and other leisure activities. Very well maintained and move in ready. Has a beautiful and very spacious granite counter top island that is perfect for entertaining. Most kitchen appliances were upgraded just last year, along with ceiling fans. Refrigerator, washer, dryer and curtain in living room convey. Entire townhome was also professionally painted in a relaxing neutral color. Light fixtures and mirrors were upgraded in two of the bathrooms. There is a large garden tub and walk-in shower with double vanity sinks in the Master bathroom. Master bedroom also has a large walk in closet. Bedrooms boast vaulted ceilings. The townhome is complete with relaxing pond views from the porch and even seen from two of the bedrooms out back. Some of the local and migrating birds can be enjoyed from your very backyard!
Location
State NC
County New Hanover
Community Reserve At West Bay
Zoning R-10
Direction Traveling north on Market Street, turn left on Torchwood, then take a left on Chipley, then right on Orbison. 578 Orbison is on the right.
Rooms
Basement None
Primary Bedroom Level Non Primary Living Area
Interior
Interior Features Foyer, Kitchen Island, Vaulted Ceiling(s), Ceiling Fan(s), Pantry, Walk-in Shower, Walk-In Closet(s)
Heating None, Electric, Heat Pump
Cooling Central Air
Fireplaces Type None
Fireplace No
Window Features Blinds
Laundry Laundry Closet, In Hall, Washer Hookup
Exterior
Garage Paved
Garage Spaces 1.0
Waterfront No
View Pond
Roof Type Shingle
Porch Patio
Garage Yes
Building
Lot Description Cul-de-Sac Lot
Story 2
Foundation Slab
Sewer Municipal Sewer
Water Municipal Water
New Construction No
Schools
Elementary Schools Porters Neck
Middle Schools Holly Shelter
High Schools Laney
Others
HOA Fee Include Maint - Comm Areas, Maintenance Structure, Maintenance Grounds
Tax ID R04400-001-741-000
Acceptable Financing Cash, Conventional, FHA, VA Loan
Listing Terms Cash, Conventional, FHA, VA Loan
Special Listing Condition None
Read Less
Want to know what your home might be worth? Contact us for a FREE valuation!

Our team is ready to help you sell your home for the highest possible price ASAP







