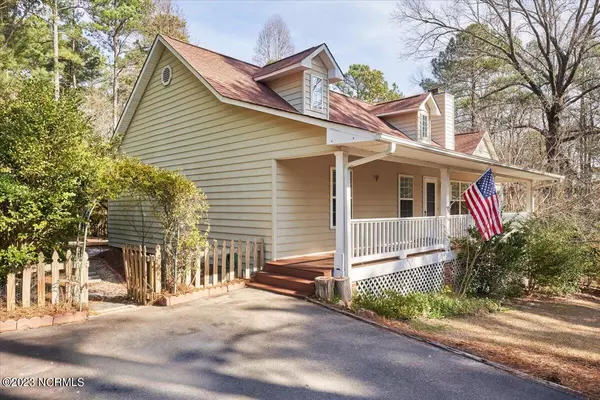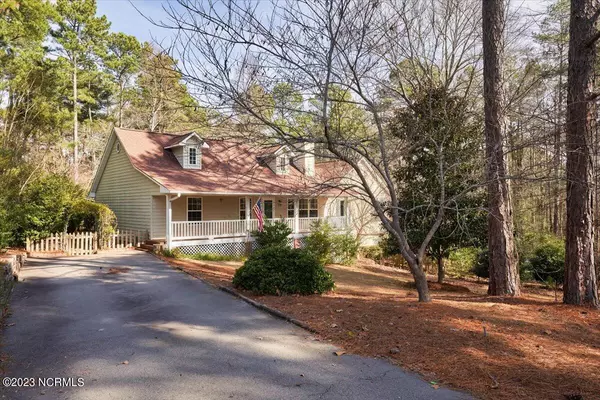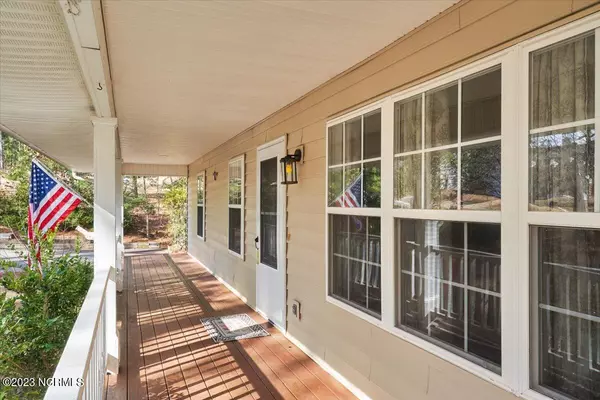$400,000
$400,000
For more information regarding the value of a property, please contact us for a free consultation.
131 Bellhaven DR Carthage, NC 28327
3 Beds
2 Baths
2,331 SqFt
Key Details
Sold Price $400,000
Property Type Single Family Home
Sub Type Single Family Residence
Listing Status Sold
Purchase Type For Sale
Square Footage 2,331 sqft
Price per Sqft $171
Subdivision Village At The Blue Farm
MLS Listing ID 100366599
Sold Date 03/21/23
Bedrooms 3
Full Baths 2
HOA Y/N No
Originating Board North Carolina Regional MLS
Year Built 1998
Annual Tax Amount $1,678
Lot Size 1.260 Acres
Acres 1.26
Lot Dimensions 275x183x421x192
Property Description
Looking for a home with acreage and a neighborhood community, then this could be the one for you! A wonderful setting for this beautiful home, situated on 1.3 acres, with mature landscaping, tons of privacy and a bird watchers paradise! The back yard is partially fenced and features a gorgeous covered deck/gazebo and hot tub, a large storage shed, fire-pit and is surrounded by woods! The addition of a sun-room that spans the rear of the home, provides tons of natural light and beautiful views of the serene back yard. The home features an open and inviting floor plan with vaulted ceilings, a cozy living room, an amazing sun room and extremely large family/bonus room, kitchen, laundry room and three bedrooms on the first floor. A spacious workshop in the lower level with double doors leads out to the second driveway. This versatile space could easily be used as a recreational area, bedroom or 2 car garage with a few simple changes. Come take a look!
Location
State NC
County Moore
Community Village At The Blue Farm
Zoning RS
Direction Hwy 22, turn on Bellhaven, House is on the left.
Location Details Mainland
Rooms
Other Rooms Covered Area, Shed(s), Gazebo
Basement Crawl Space
Primary Bedroom Level Primary Living Area
Interior
Interior Features Solid Surface, Workshop, Master Downstairs, Vaulted Ceiling(s), Ceiling Fan(s), Hot Tub
Heating Heat Pump, Fireplace(s), Electric, Propane
Cooling Central Air, Wall/Window Unit(s)
Flooring LVT/LVP, Tile
Fireplaces Type 1
Fireplace Yes
Appliance Microwave - Built-In
Laundry Washer Hookup, Inside
Exterior
Parking Features Gravel, Asphalt, See Remarks, Off Street
Roof Type Composition
Porch Covered, Deck, Porch
Garage No
Building
Lot Description Interior Lot, Wooded
Story 1
Entry Level One
Sewer Septic On Site
Water Municipal Water
New Construction No
Schools
Elementary Schools Mcdeeds Creek Elementary
Middle Schools New Century Middle
High Schools Union Pines
Others
Tax ID 00035081
Acceptable Financing Cash, Conventional, FHA, USDA Loan, VA Loan
Listing Terms Cash, Conventional, FHA, USDA Loan, VA Loan
Special Listing Condition None
Read Less
Want to know what your home might be worth? Contact us for a FREE valuation!

Our team is ready to help you sell your home for the highest possible price ASAP






