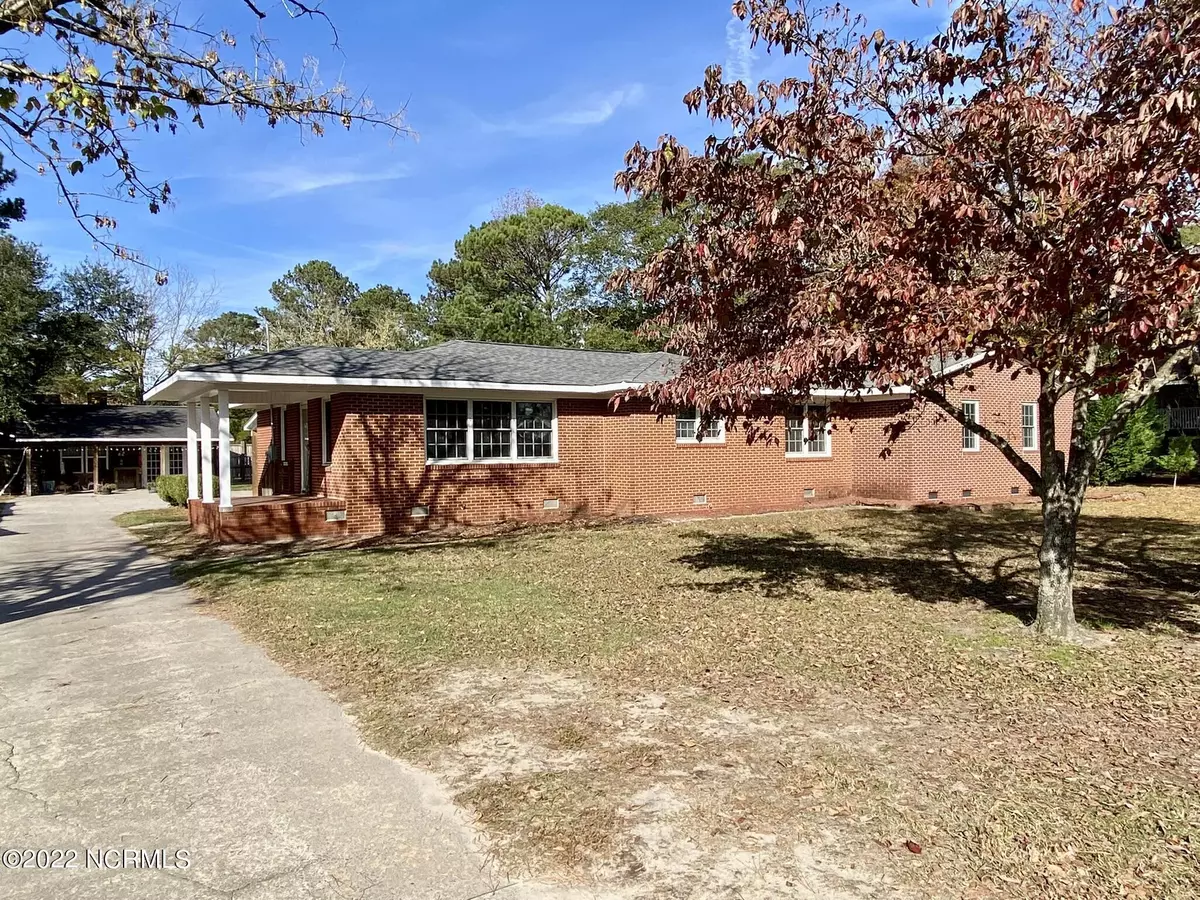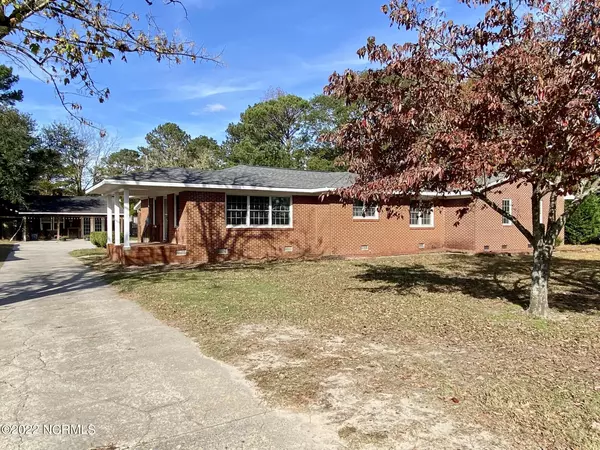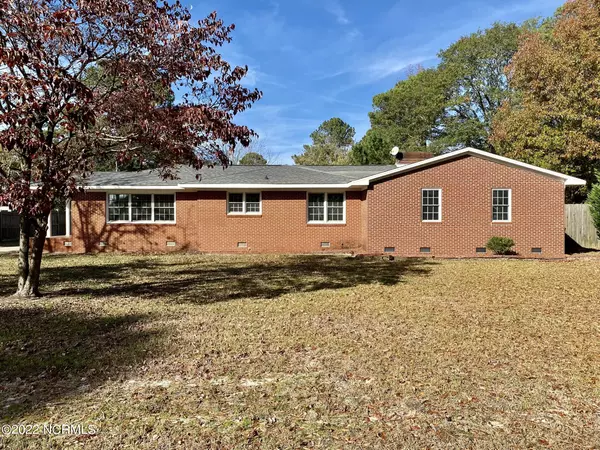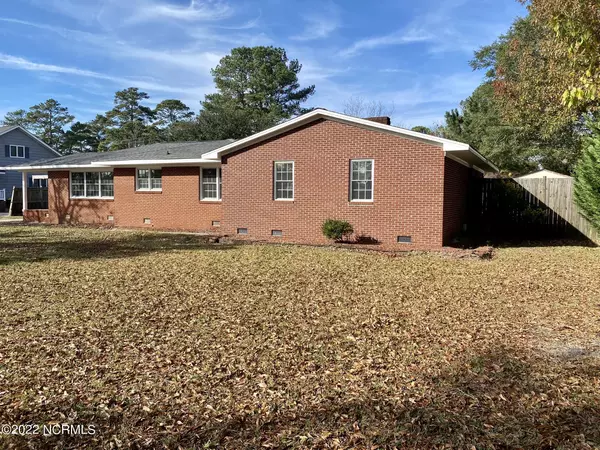$236,500
$260,000
9.0%For more information regarding the value of a property, please contact us for a free consultation.
1080 Country Club Drive Williamston, NC 27892
3 Beds
3 Baths
2,122 SqFt
Key Details
Sold Price $236,500
Property Type Single Family Home
Sub Type Single Family Residence
Listing Status Sold
Purchase Type For Sale
Square Footage 2,122 sqft
Price per Sqft $111
Subdivision Not In Subdivision
MLS Listing ID 100358512
Sold Date 03/20/23
Bedrooms 3
Full Baths 3
HOA Y/N No
Originating Board North Carolina Regional MLS
Year Built 1957
Lot Size 0.450 Acres
Acres 0.45
Lot Dimensions 115x170
Property Description
WOW!!! These 3 bedrooms and 3-bathroom house has it all. It is located in one of the most sought-after areas in Martin County, The Roanoke Country Club neighborhood. It has spacious and well lite living areas. The entire house has been freshly painted. The open den and dining room flow into the gorgeous kitchen. The kitchen is equipped with granite counter tops and tons of cabinet space. It is perfect for preparing and cooking those ''good for the soul'' meals that will create those lasting memories. The huge master bedroom has built in bookshelves, a sizeable and unique walk-in closet with two doors on either side for entry. This bedroom also has a master bathroom with a double vanity, garden tub, and a tile stand up shower. The side and back covered porch/patio are the perfect spots for kicking back and relaxing in your favorite outdoor chairs. The electric double car garage and attached carport provide lots of space for vehicles, boats, RV's, ATV's, lawn mowers, storage etc. The entertainment barn is the perfect spot for any and all gatherings. If all this wasn't enough this house is also close to shopping, restaurants, and schools. This beautiful home is move in ready and a must see!! Don't miss out... this property will not last long. It is just waiting for its new owners to make this their home sweet home!!
Location
State NC
County Martin
Community Not In Subdivision
Zoning R15
Direction Highway 17 north, left on Country Club Drive, house on right sign will be in yard
Rooms
Other Rooms Shed(s), Barn(s), Storage, Workshop
Basement Other, Crawl Space
Primary Bedroom Level Primary Living Area
Interior
Interior Features Workshop, Bookcases, Master Downstairs, Ceiling Fan(s), Walk-in Shower, Walk-In Closet(s)
Heating Electric, Heat Pump, Propane
Cooling Central Air
Flooring Carpet, Tile, Vinyl, Wood
Fireplaces Type None
Furnishings Unfurnished
Fireplace No
Window Features Blinds
Appliance Microwave - Built-In
Laundry Inside
Exterior
Exterior Feature Thermal Windows
Garage Attached, Covered, Garage Door Opener, RV/Boat Spaces, Attached Carport Spaces, On Site, Paved
Garage Spaces 2.0
Carport Spaces 1
Roof Type Architectural Shingle
Porch Covered, Patio, Porch
Garage Yes
Building
Lot Description Open Lot
Story 1
Sewer Municipal Sewer
Water Municipal Water
Structure Type Thermal Windows
New Construction No
Schools
Elementary Schools Williamston
Middle Schools Riverside
Others
Tax ID 0501773
Acceptable Financing Cash, Conventional
Listing Terms Cash, Conventional
Special Listing Condition None
Read Less
Want to know what your home might be worth? Contact us for a FREE valuation!

Our team is ready to help you sell your home for the highest possible price ASAP







