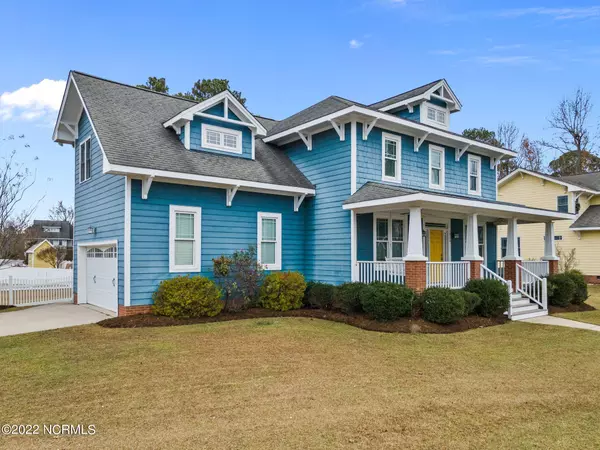$310,000
$330,000
6.1%For more information regarding the value of a property, please contact us for a free consultation.
1016 Trinity Drive Greenville, NC 27834
3 Beds
3 Baths
2,081 SqFt
Key Details
Sold Price $310,000
Property Type Single Family Home
Sub Type Single Family Residence
Listing Status Sold
Purchase Type For Sale
Square Footage 2,081 sqft
Price per Sqft $148
Subdivision Colony Woods
MLS Listing ID 100361251
Sold Date 03/24/23
Bedrooms 3
Full Baths 2
Half Baths 1
HOA Y/N No
Originating Board North Carolina Regional MLS
Year Built 2007
Annual Tax Amount $3,041
Lot Size 0.350 Acres
Acres 0.35
Lot Dimensions 142x84x140x131 approx.
Property Description
Move-in ready! This 3 bedroom 2.5 bath home situated on a corner lot- one of the largest lots in Colony Woods. It offers a charming covered front porch with swing, side entry garage and large vinyl-fenced back yard with deck and swing set. Front door enters to a large family room with gas log fireplace and entrance to upstairs. To the left is a formal dining room with trey ceiling and custom molding and trim work. The kitchen offers ample counter space and storage with pantry, dining area, stainless appliances including refrigerator, wine fridge and granite counter tops. Microwave was recently replaced. Hardwood flooring and 9'ceilings throughout downstairs. Owners' suite with private bath, second and third bedrooms all upstairs with hall bath and an extra-large bonus room. Upstairs heat pump outside condenser was replaced in 2022. Tankless water heater. Fresh interior paint and carpets have been cleaned! Sellers will pay up to $500 for a home warranty with acceptable offer. Easy to show!
Location
State NC
County Pitt
Community Colony Woods
Zoning RA20
Direction Travel south on hwy 11. Turn right on Davenport Farm Rd. Right on Frog Level Rd. Subdivision on right.
Rooms
Basement Crawl Space, None
Primary Bedroom Level Non Primary Living Area
Interior
Interior Features 9Ft+ Ceilings, Walk-in Shower, Walk-In Closet(s)
Heating Gas Pack, Heat Pump, None, Electric, Natural Gas
Cooling Central Air
Flooring Carpet, Wood
Fireplaces Type 1, Gas Log
Fireplace Yes
Laundry Laundry Closet
Exterior
Exterior Feature Thermal Windows
Garage On Site
Garage Spaces 2.0
Utilities Available Natural Gas Available
Roof Type Composition
Porch See Remarks, Covered, Deck, Porch
Garage Yes
Building
Story 2
Sewer Municipal Sewer
Water Municipal Water
Structure Type Thermal Windows
New Construction No
Schools
Elementary Schools Ridgewood
Middle Schools A. G. Cox
High Schools South Central
Others
Tax ID 072726
Acceptable Financing Cash, Conventional, FHA, VA Loan
Listing Terms Cash, Conventional, FHA, VA Loan
Special Listing Condition None
Read Less
Want to know what your home might be worth? Contact us for a FREE valuation!

Our team is ready to help you sell your home for the highest possible price ASAP







