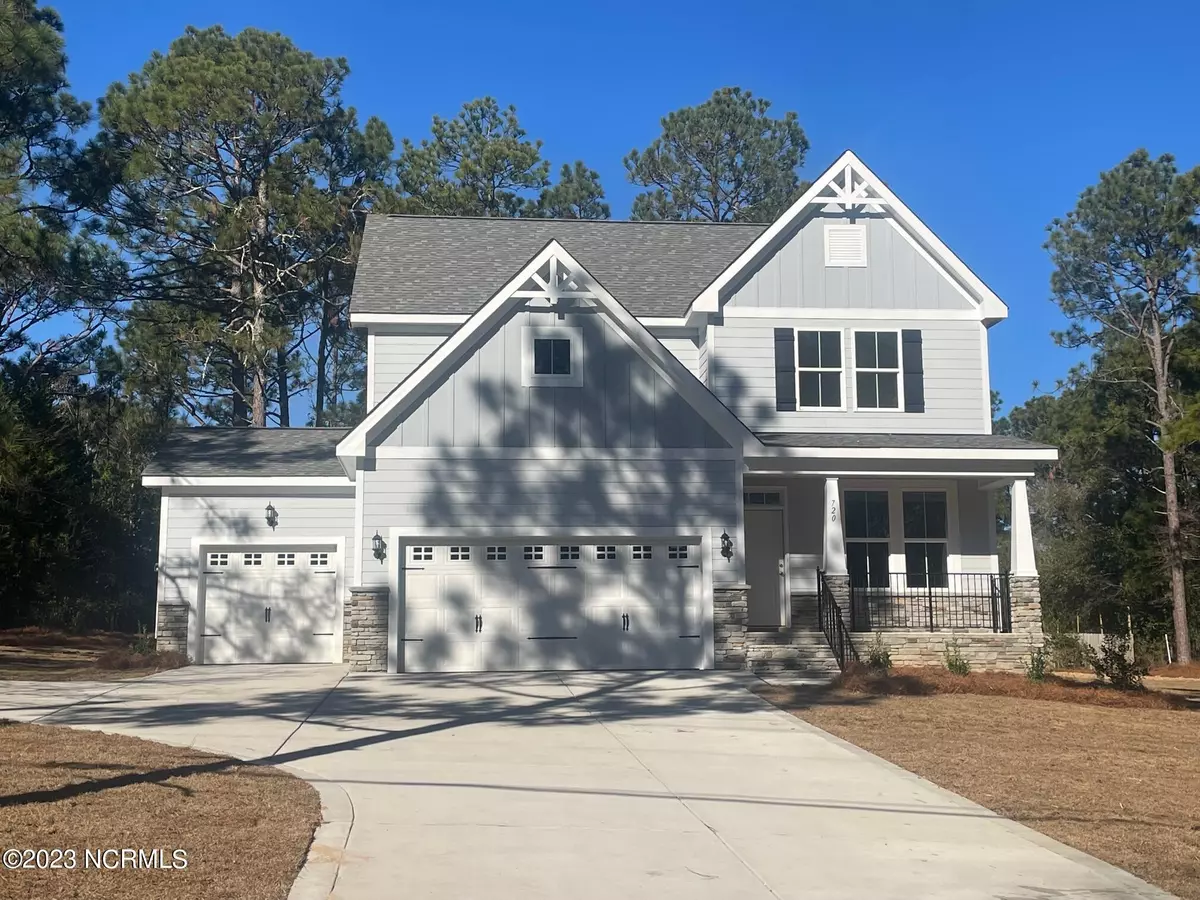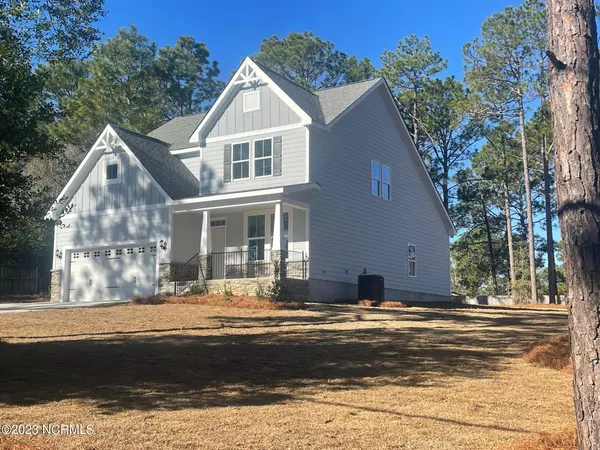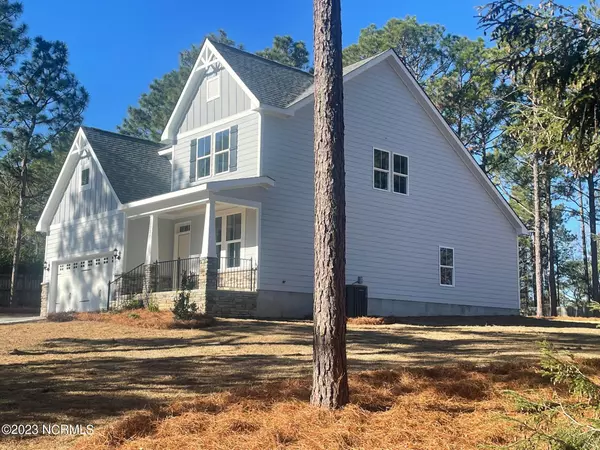$575,000
$589,900
2.5%For more information regarding the value of a property, please contact us for a free consultation.
720 Fairway DR Southern Pines, NC 28387
4 Beds
3 Baths
2,452 SqFt
Key Details
Sold Price $575,000
Property Type Single Family Home
Sub Type Single Family Residence
Listing Status Sold
Purchase Type For Sale
Square Footage 2,452 sqft
Price per Sqft $234
Subdivision Kenwood
MLS Listing ID 100348408
Sold Date 03/23/23
Bedrooms 4
Full Baths 2
Half Baths 1
Originating Board North Carolina Regional MLS
Year Built 2022
Lot Size 0.689 Acres
Acres 0.69
Lot Dimensions 150x200x150x200
Property Description
Beautiful NEW 4 Bedroom, 2.5 Bathroom Home with Large LOFT/BONUS/FLEX AREA. 3 Car Garage in Southern Pines on a 150 Foot Wide / 200-Foot-Deep Lot. **(.69 Acre). Across from Pine Needles Golf Course. With Fiber Cement Exterior Siding. NO HOA! Master Bedroom is on the Main Level. Located on a .69 Acre Beautiful Wooded Lot. Gourmet Kitchen with Island and Granite Countertops. *NOTE: The Builder is Offering $10,000 to a Buyer with an Acceptable Offer to be used towards Upgrades &/OR Closing Cost.
Southern Pines Water and Sewer. Easy walk to the Trails at the Town of Southern Pines Reservoir Park. Easy commute to Fort Bragg, The Triangle or Sanford. Location! Location!
Location
State NC
County Moore
Community Kenwood
Zoning RS-2
Direction Hwy 22 * Central Drive; turn onto Fairway Drive home will be on the Left just before Camp Easter Road
Location Details Mainland
Rooms
Primary Bedroom Level Primary Living Area
Interior
Interior Features Kitchen Island, Master Downstairs, 9Ft+ Ceilings, Walk-In Closet(s)
Heating Heat Pump, None, Electric, Forced Air
Cooling See Remarks, Central Air
Flooring LVT/LVP, Carpet, Tile
Fireplaces Type 1, Gas Log
Furnishings Unfurnished
Fireplace Yes
Appliance Microwave - Built-In
Laundry Washer Hookup
Exterior
Exterior Feature None
Parking Features Concrete
Garage Spaces 3.0
Roof Type Composition
Porch Covered, Porch
Garage Yes
Building
Lot Description Level, Wooded
Story 2
Entry Level Two
Foundation Slab
Sewer Municipal Sewer
Water Municipal Water
Structure Type None
New Construction Yes
Schools
Elementary Schools Mcdeeds Creek Elementary
Middle Schools Crain'S Creek Middle
High Schools Pinecrest High
Others
Tax ID 00035951
Acceptable Financing Cash, FHA, USDA Loan, VA Loan
Listing Terms Cash, FHA, USDA Loan, VA Loan
Special Listing Condition None
Read Less
Want to know what your home might be worth? Contact us for a FREE valuation!

Our team is ready to help you sell your home for the highest possible price ASAP






