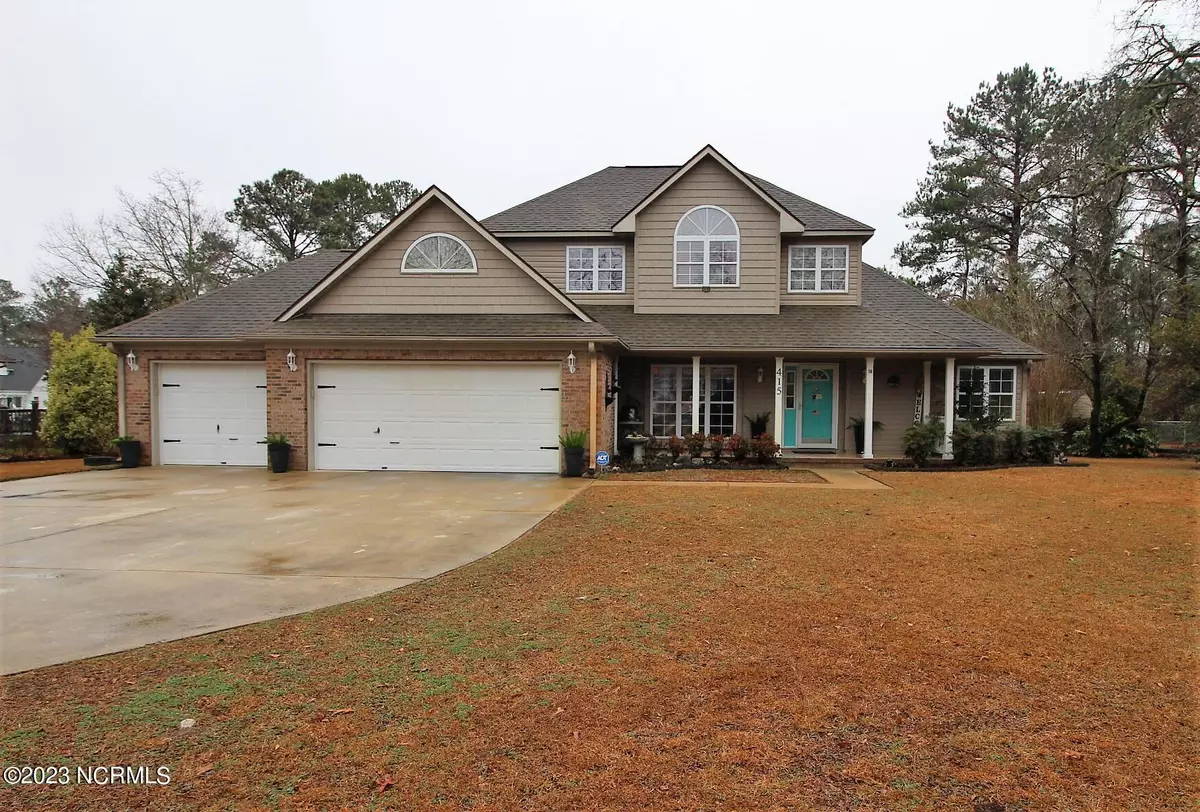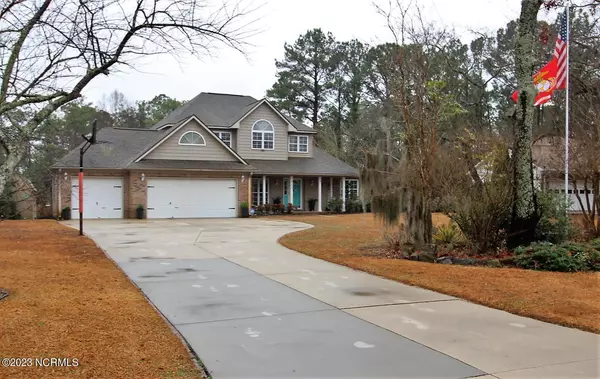$470,000
$479,900
2.1%For more information regarding the value of a property, please contact us for a free consultation.
415 Crestwood DR Newport, NC 28570
4 Beds
3 Baths
2,220 SqFt
Key Details
Sold Price $470,000
Property Type Single Family Home
Sub Type Single Family Residence
Listing Status Sold
Purchase Type For Sale
Square Footage 2,220 sqft
Price per Sqft $211
Subdivision Woodcrest
MLS Listing ID 100367552
Sold Date 03/28/23
Style Wood Frame
Bedrooms 4
Full Baths 2
Half Baths 1
HOA Fees $100
HOA Y/N Yes
Originating Board North Carolina Regional MLS
Year Built 1994
Annual Tax Amount $1,214
Lot Size 0.530 Acres
Acres 0.53
Lot Dimensions 100 x 206 x 100 x 246 (IRR)
Property Sub-Type Single Family Residence
Property Description
When you only have time to view the best....this 4 bedroom, 2.5 bath stately home is the only one you'll need to see. Even on a cloudy day this property is beautiful! In-ground swimming pool and mature landscaping overlooking a small picturesque pond offers plenty of fun for family and friends. Features include a formal dining room, large great room with gas fireplace with sweeping views of the rear yard and pool. Experience the joy of cooking in this fully equipped kitchen with stainless appliances, granite counter tops, custom tile backsplash, endless storage, freshly painted cabinetry, pantry, kitchen island and a large eat in area – the perfect place for your morning cup of coffee. Primary bedroom suite offers sliding glass doors with access to your own deck and views of the pool. Primary bath has dual sink vanity, a luxury soaking tub with separate water closet with walk in shower for your enjoyment. Upstairs are three additional bedrooms with large closets and a full family bathroom. One bedroom has an adjoining room that is perfect for game room. Many updates to the home have been completed in the last few years... new pool lining 2021, new water softener 2019, sidling 2017, new well pump 2018, Roof 2013, downstairs heat pump 2021, upstairs heat pump 2015 just to name a few. This home has been well maintained and in pristine condition. Exterior features - 3 car garage, extra parking, yard sprinkler system along with a 8 x 20ft shed with power in rear yard. Call for a showing today!
Location
State NC
County Carteret
Community Woodcrest
Zoning Residential
Direction From Morehead City ....Hwy 70 West to Roberts Rd. Turn Left on Roberts, approximately 2 miles Turn Left on Crestwood Rd.
Location Details Mainland
Rooms
Other Rooms Shed(s), Gazebo
Primary Bedroom Level Primary Living Area
Interior
Interior Features Foyer, Solid Surface, Kitchen Island, Master Downstairs, Vaulted Ceiling(s), Ceiling Fan(s), Pantry, Walk-in Shower, Eat-in Kitchen, Walk-In Closet(s)
Heating Electric, Heat Pump
Cooling Central Air
Flooring Carpet, Laminate, Tile, Vinyl
Fireplaces Type Gas Log
Fireplace Yes
Appliance Stove/Oven - Electric, Microwave - Built-In, Dishwasher
Laundry Inside
Exterior
Parking Features Paved
Garage Spaces 3.0
Pool In Ground
View Pond
Roof Type Shingle
Porch Covered, Deck, Porch
Building
Story 2
Entry Level Two
Foundation Slab
Sewer Septic On Site
Water Well
New Construction No
Others
Tax ID 633803114456000
Acceptable Financing Cash, Conventional, FHA, VA Loan
Listing Terms Cash, Conventional, FHA, VA Loan
Special Listing Condition None
Read Less
Want to know what your home might be worth? Contact us for a FREE valuation!

Our team is ready to help you sell your home for the highest possible price ASAP






