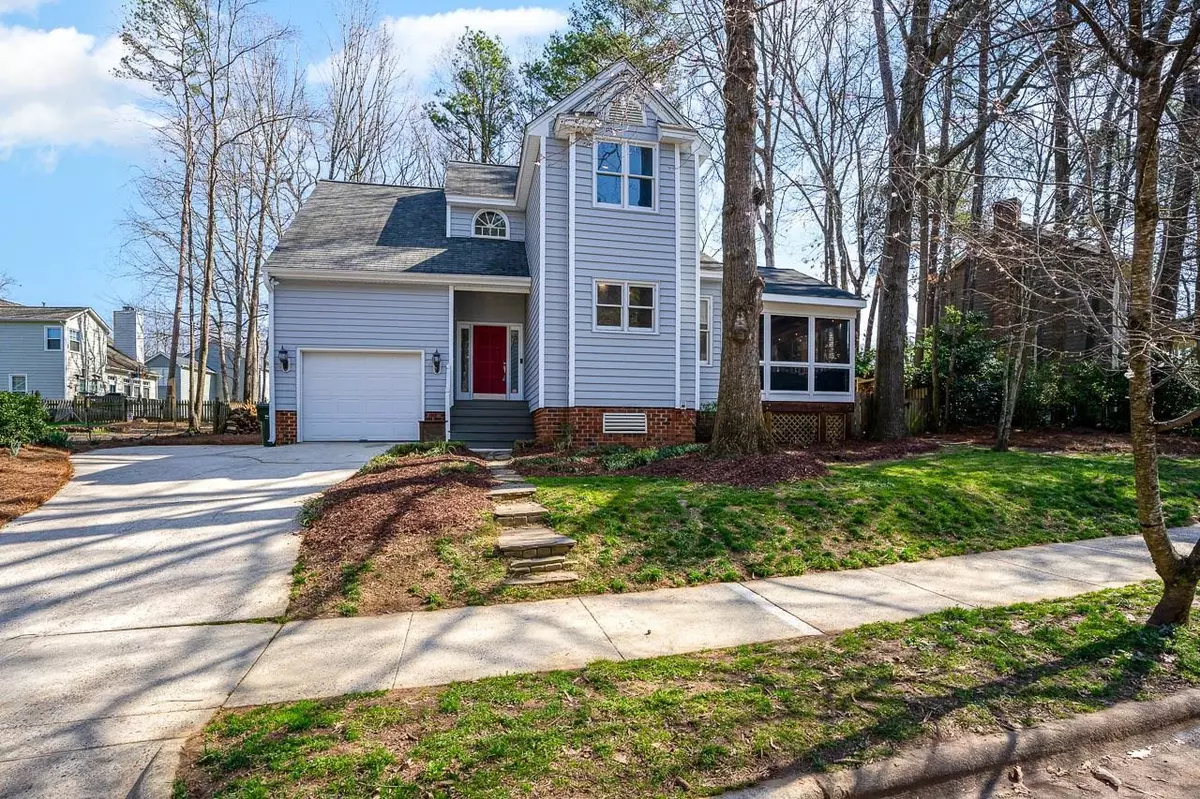Bought with Compass -- Raleigh
$431,000
$389,900
10.5%For more information regarding the value of a property, please contact us for a free consultation.
8904 Cub Trail Raleigh, NC 27615
3 Beds
3 Baths
1,811 SqFt
Key Details
Sold Price $431,000
Property Type Single Family Home
Sub Type Single Family Residence
Listing Status Sold
Purchase Type For Sale
Square Footage 1,811 sqft
Price per Sqft $237
Subdivision Durant Trails
MLS Listing ID 2496070
Sold Date 03/29/23
Style Site Built
Bedrooms 3
Full Baths 2
Half Baths 1
HOA Fees $28/qua
HOA Y/N Yes
Abv Grd Liv Area 1,811
Originating Board Triangle MLS
Year Built 1986
Annual Tax Amount $2,802
Lot Size 8,712 Sqft
Acres 0.2
Property Description
MULTIPLE OFFERS - deadline Saturday 2/25 at 8pm. Please submit highest and best. This adorable and well-maintained 3 bedroom, 2.5 bathroom home w/ one-car garage in Durant Trails is waiting for it's new owners! You will find a fully updated kitchen featuring SS appliances and QUARTZ COUNTERTOPS leading you to the HUGE SCREENED-IN PORCH! Your dining room features a picture framed- window open to the kitchen and flows off of the kitchen and into the Family Room. The Family Room highlights an open and airy space with a two-story ceiling and a WOOD BURNING fireplace. Access your deck and FENCED-IN BACKYARD space from the Family room. Enjoy main-floor living with your MAIN-FLOOR MASTER with an updated ensuite full bathroom with GRANITE COUNTERTOPS and walk-in closet. Upstairs you will find two generously sized secondary bedrooms with a full bathroom with GRANITE COUNTERTOPS! Need a little extra space? This home has it all! You will find the BONUS ROOM on the second floor, which makes a great flex-space or office! Welcome HOME!
Location
State NC
County Wake
Community Pool
Direction From 540 Take Falls of Neuse Rd Exit and Head North Towards Wake Forest. Take a R onto Litchford Rd, Then take a L onto Scouting Trail, Make a L onto Hiking Trail, then make a L onto Cub Trail, home will be on your right.
Rooms
Basement Crawl Space
Interior
Interior Features Bathtub/Shower Combination, Ceiling Fan(s), Entrance Foyer, Granite Counters, Master Downstairs, Quartz Counters, Tray Ceiling(s), Vaulted Ceiling(s), Walk-In Closet(s), Walk-In Shower
Heating Electric, Zoned
Cooling Central Air, Zoned
Flooring Carpet, Combination, Hardwood, Vinyl, Wood
Fireplaces Number 1
Fireplaces Type Living Room, Wood Burning
Fireplace Yes
Appliance Dryer, Electric Cooktop, Electric Range, Electric Water Heater, Microwave, Refrigerator, Washer
Laundry In Hall, Main Level
Exterior
Garage Spaces 1.0
Community Features Pool
View Y/N Yes
Porch Deck, Porch, Screened
Garage Yes
Private Pool No
Building
Faces From 540 Take Falls of Neuse Rd Exit and Head North Towards Wake Forest. Take a R onto Litchford Rd, Then take a L onto Scouting Trail, Make a L onto Hiking Trail, then make a L onto Cub Trail, home will be on your right.
Sewer Public Sewer
Water Public
Architectural Style Traditional, Transitional
Structure Type Vinyl Siding
New Construction No
Schools
Elementary Schools Wake County Schools
Middle Schools Wake County Schools
High Schools Wake County Schools
Others
HOA Fee Include Road Maintenance
Senior Community false
Read Less
Want to know what your home might be worth? Contact us for a FREE valuation!

Our team is ready to help you sell your home for the highest possible price ASAP



