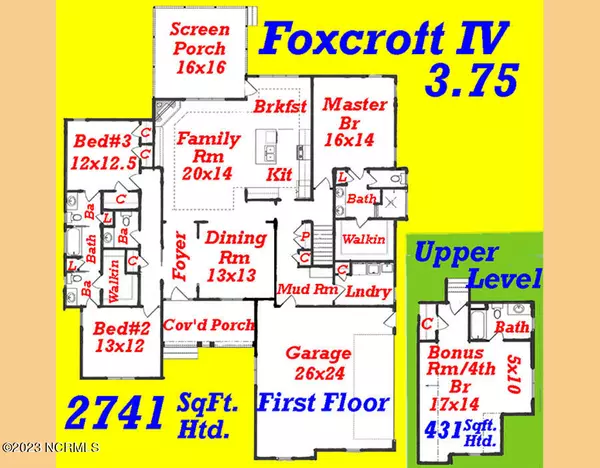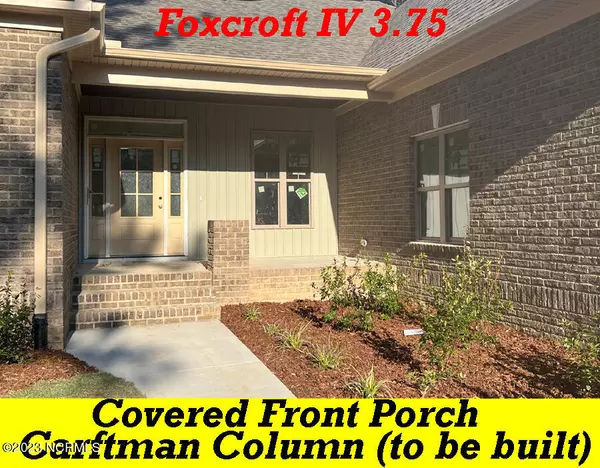$559,900
$559,900
For more information regarding the value of a property, please contact us for a free consultation.
4 Dickinson Court Foxfire Village, NC 27281
4 Beds
4 Baths
2,741 SqFt
Key Details
Sold Price $559,900
Property Type Single Family Home
Sub Type Single Family Residence
Listing Status Sold
Purchase Type For Sale
Square Footage 2,741 sqft
Price per Sqft $204
Subdivision Foxfire Village
MLS Listing ID 100367629
Sold Date 03/31/23
Bedrooms 4
Full Baths 3
Half Baths 1
HOA Y/N Yes
Originating Board North Carolina Regional MLS
Year Built 2023
Lot Size 0.690 Acres
Acres 0.69
Lot Dimensions 87x231x254x191
Property Description
''FOXCROFT IV 3.75'' - Beautifully situated on its' 0.69 Acre wooded lot! Our GOLD winning HOME OF THE YEAR PLAN is back & BETTER! Covered CRAFTSMAN styled Front porch leads to inviting Foyer. Separate Dining and Open Family Rm. Fine Crown moldings chair rail, & trim, with attention to detail that is well thought out. Corner fireplace with built in cabinets. Pergo Portfolio flooring throughout living areas. Designer kitchen, with center island, granite Countertops, tiled backsplashes, lot's of cabinetry. Double Pantry. CHAMPAGNE BRONZE plumbing, lighting, and cabinet pull finishes - emphasize the latest styling trend! Breakfast nook & overhang bar! An adjoining 16x16' screen porch, with stained plank ceiling. Patio too! Separate laundry room, off mudroom entrance from the garage! Split Brs #2 & #3 have unique jack & jill layout. Hall half bath. Master suite features Artesian Walk-in shower. Master walk-in closet. Bonus Rm/4th Bedroom is above the garage. Oversize 18' door to side entry garage. Ample concrete drive & parking area. NOW READY FOR IMMEDIATE OCCUPANCY! Don't wait, call TODAY!
Location
State NC
County Moore
Community Foxfire Village
Zoning Residential
Direction From Linden Road, take Foxfire Road to left on Hoffman Road or from US 211, left on Hoffman Rd. Take Left on Sunset Lane. Right on Eagle, Right on Dickinson. See our sign on right of cul-de-sac. On MLS Lockbox. Use SHOWING TIME, then GO & SHOW!
Rooms
Basement Crawl Space, None
Primary Bedroom Level Primary Living Area
Interior
Interior Features Foyer, Mud Room, Bookcases, Kitchen Island, Master Downstairs, 9Ft+ Ceilings, Ceiling Fan(s), Pantry, Walk-in Shower, Eat-in Kitchen, Walk-In Closet(s)
Heating Heat Pump, None, Electric, Forced Air, Zoned
Flooring Carpet, Laminate, Tile
Fireplaces Type 1, Gas Log
Furnishings Unfurnished
Fireplace Yes
Appliance Microwave - Built-In
Laundry Washer Hookup, Inside
Exterior
Exterior Feature Thermal Windows
Garage Concrete, Garage Door Opener, Detached Garage Spaces, Off Street, Paved
Garage Spaces 2.0
Utilities Available Water Connected
Waterfront No
Roof Type Architectural Shingle
Porch Patio, Porch, Screened
Garage Yes
Building
Lot Description Cul-de-Sac Lot, Interior Lot, Wooded
Story 2
Foundation Brick/Mortar
Sewer Septic On Site
Structure Type Thermal Windows
New Construction Yes
Schools
Elementary Schools West End Elementary
Middle Schools West Pine Middle
High Schools Pinecrest
Others
HOA Fee Include Cable TV
Tax ID 56974
Acceptable Financing Cash, Conventional, FHA, VA Loan
Listing Terms Cash, Conventional, FHA, VA Loan
Special Listing Condition None
Read Less
Want to know what your home might be worth? Contact us for a FREE valuation!

Our team is ready to help you sell your home for the highest possible price ASAP







