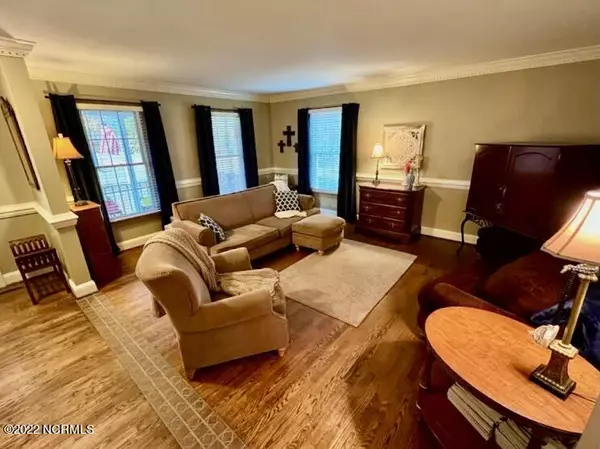$349,900
$349,900
For more information regarding the value of a property, please contact us for a free consultation.
1002 Boyce ST Williamston, NC 27892
3 Beds
5 Baths
2,914 SqFt
Key Details
Sold Price $349,900
Property Type Single Family Home
Sub Type Single Family Residence
Listing Status Sold
Purchase Type For Sale
Square Footage 2,914 sqft
Price per Sqft $120
Subdivision Woodland Acres
MLS Listing ID 100361862
Sold Date 03/30/23
Bedrooms 3
Full Baths 3
Half Baths 2
HOA Y/N No
Year Built 1987
Lot Size 1.610 Acres
Acres 1.61
Lot Dimensions 1.61
Property Sub-Type Single Family Residence
Source North Carolina Regional MLS
Property Description
This property has been a home of many memories, and is now ready for new memories to be made. Spacious two story home perfectly nestled on 1.6 acres in an attractive, well-established subdivision (NO HOA). The house offers 10 spacious rooms including a Formal living room, formal dining room, cozy den, attractive kitchen w/large island & pantry, and the bedrooms - including two masters. In ADDITION to these rooms are 3 full bathrooms and 2 half bathrooms. Relax on the front porch or on the rear deck which overlooks the large backyard-where current owners have enjoyed vegetable gardens, fresh eggs from their chickens, and playtime with their furry family members. This home has SO much to offer!!!
Location
State NC
County Martin
Community Woodland Acres
Zoning R
Direction Hwy 64 E, Exit 514, Turn R (south) on US Hwy 17, Turn R onto Johnson Dr, R onto Cruz, R onto Boyce Street
Location Details Mainland
Rooms
Other Rooms Barn(s), Storage
Basement Crawl Space, None
Primary Bedroom Level Primary Living Area
Interior
Interior Features Mud Room, Workshop, Kitchen Island, Master Downstairs, Pantry, Walk-In Closet(s)
Heating Gas Pack, Heat Pump, Electric, Propane
Cooling Central Air, Zoned
Flooring Carpet, Tile, Wood
Fireplaces Type 1, Gas Log
Fireplace Yes
Laundry Washer Hookup, Inside
Exterior
Exterior Feature None
Parking Features Detached Garage Spaces, Off Street
Garage Spaces 1.0
Amenities Available None
Roof Type Architectural Shingle
Porch Covered, Deck, Porch
Garage Yes
Building
Lot Description Dead End, Corner Lot
Story 2
Entry Level Two
Sewer Septic On Site
Water Municipal Water
Structure Type None
New Construction No
Schools
Middle Schools Riverside
Others
Tax ID 0504290
Acceptable Financing Cash, Conventional, FHA, USDA Loan, VA Loan
Listing Terms Cash, Conventional, FHA, USDA Loan, VA Loan
Special Listing Condition None
Read Less
Want to know what your home might be worth? Contact us for a FREE valuation!

Our team is ready to help you sell your home for the highest possible price ASAP







