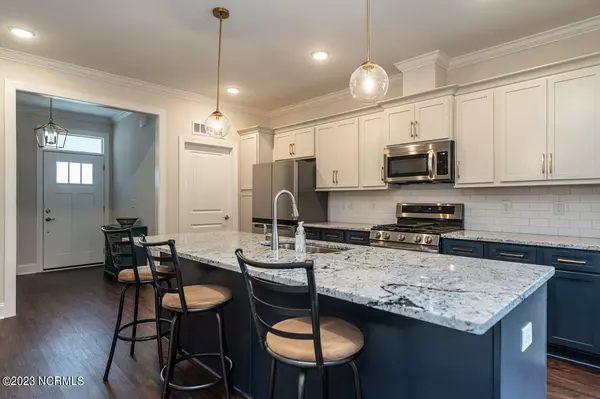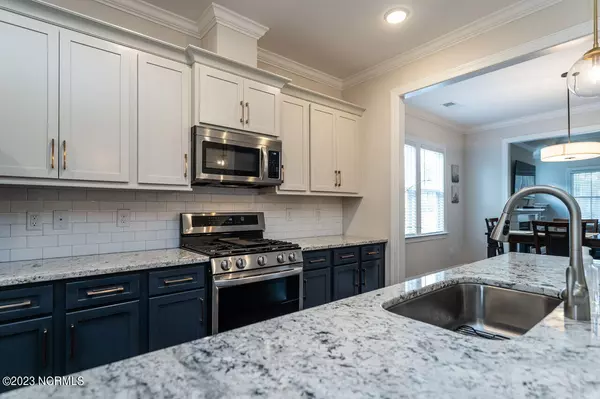$420,000
$425,000
1.2%For more information regarding the value of a property, please contact us for a free consultation.
17 Onslow Drive Clayton, NC 27527
3 Beds
2 Baths
1,711 SqFt
Key Details
Sold Price $420,000
Property Type Single Family Home
Sub Type Single Family Residence
Listing Status Sold
Purchase Type For Sale
Square Footage 1,711 sqft
Price per Sqft $245
MLS Listing ID 100370959
Sold Date 03/31/23
Style Wood Frame
Bedrooms 3
Full Baths 2
HOA Fees $2,400
HOA Y/N Yes
Originating Board North Carolina Regional MLS
Year Built 2022
Annual Tax Amount $2,580
Lot Dimensions 42x123x52x123
Property Description
Absolutely Stunning 3 Bedroom Ranch Home in Popular Clayton 55+ Community! Upgrades Galore:Extensive Molding throughout, Granite Countertops, Designer Paint on Huge Island, Open Floor Plan great for entertaining, Designer Vintage Gold Lighting Package, Family Rm Features Gas Fireplace with Built in Shelves on each side, Drop Zone area, Spacious Primary Bedroom with Huge Walk in Closet, Primary Bath with large Zero Entry Shower & Frameless Enclosure Door, Enjoy the Porch while chatting with the neighbors walking by or Enjoy the Screen Back Porch with Amazing Views. Neighborhood Amenities Include, Pickle Ball Courts, Pool, Gym, Yoga Room, Putting Green, Billiards Room, Craft Room all in a Lawn Maintenance Free Community. Stroll on the Sidewalks, Greenway Walking Trials or a short walk to downtown Clayton where you will find Restaurants and More!
Location
State NC
County Johnston
Community Other
Zoning RES
Direction Hwy 70 East turn left on Hwy 42 East turn left on East Front Street turn right on Village Walk Dr turn right on Swain turn left on Onlsow Dr.
Location Details Island
Rooms
Basement None
Primary Bedroom Level Primary Living Area
Interior
Interior Features Foyer, Bookcases, Kitchen Island, Master Downstairs, 9Ft+ Ceilings, Ceiling Fan(s), Pantry, Walk-in Shower, Walk-In Closet(s)
Heating Heat Pump, Electric, Natural Gas
Cooling Central Air
Flooring LVT/LVP, Carpet
Fireplaces Type Gas Log
Fireplace Yes
Appliance Stove/Oven - Gas, Microwave - Built-In, Ice Maker, Disposal, Dishwasher
Laundry Washer Hookup, Inside
Exterior
Exterior Feature Gas Logs
Garage Additional Parking
Garage Spaces 2.0
Waterfront No
Roof Type Shingle
Porch Patio, Porch, Screened
Building
Story 1
Foundation Slab
Sewer Municipal Sewer
Water Municipal Water
Structure Type Gas Logs
New Construction No
Others
Tax ID 05037014i
Acceptable Financing Cash, Conventional, FHA, VA Loan
Listing Terms Cash, Conventional, FHA, VA Loan
Special Listing Condition None
Read Less
Want to know what your home might be worth? Contact us for a FREE valuation!

Our team is ready to help you sell your home for the highest possible price ASAP







