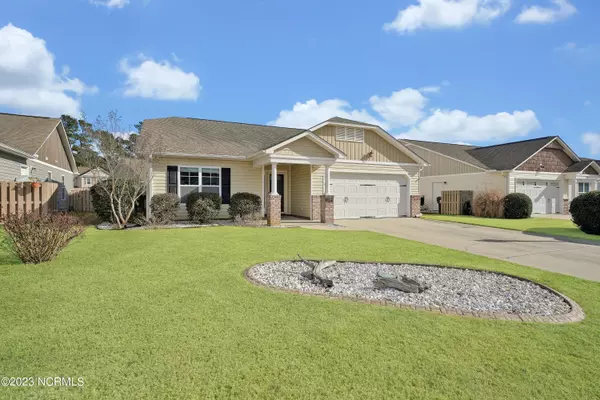$322,500
$324,900
0.7%For more information regarding the value of a property, please contact us for a free consultation.
1284 Dunlop Drive NE Leland, NC 28451
3 Beds
2 Baths
1,509 SqFt
Key Details
Sold Price $322,500
Property Type Single Family Home
Sub Type Single Family Residence
Listing Status Sold
Purchase Type For Sale
Square Footage 1,509 sqft
Price per Sqft $213
Subdivision Ashton Place
MLS Listing ID 100365123
Sold Date 03/31/23
Style Wood Frame
Bedrooms 3
Full Baths 2
HOA Fees $500
HOA Y/N Yes
Originating Board North Carolina Regional MLS
Year Built 2009
Annual Tax Amount $1,012
Lot Size 6,098 Sqft
Acres 0.14
Lot Dimensions 30 x 110 x 61 x 97
Property Description
A Well-maintained home offering 3 bedrooms, 2 bathrooms and a screened-in Porch. The spacious living room has a vaulted ceiling, ceiling fan with light and access to the screened in porch with Eze-Breeze windows. You will find wood floors throughout the main living areas, bedrooms and ceramic tile in the bathrooms and Laundry room. Enjoy time in the kitchen with 42in cabinets, granite countertops, tile backsplash and stainless-steel appliances. The owner's suite features a trey ceiling, walk in closet, an on-suite bath with raised vanities, garden tub and a walk-in shower. The laundry room a great size with cabinets, workspace/countertop, and utility sink. The covered from porch has brick base columns, mature landscaping and fenced in back yard. There is a 2-car garage with a side entry door, pull downstairs to attic space and wired for a generator. The HVAC system has been replaced in April of 2020! Ashston Place Community offers a small park, sidewalks, and minutes away from shopping, restaurants, the Leland Town Park and an easy ride to downtown Wilmington and area beaches!!
Location
State NC
County Brunswick
Community Ashton Place
Zoning R-60000
Direction Hwy 17S, past Brunswick Forest, right on Lanvale Rd, go 2.75 miles to flashing yellow light, right on Old Fayetteville Rd, 1/4 mile Ashton Place on right. Right on Dunlop Dr.
Rooms
Basement None
Primary Bedroom Level Primary Living Area
Interior
Interior Features Foyer, Master Downstairs, 9Ft+ Ceilings, Ceiling Fan(s), Walk-in Shower, Eat-in Kitchen, Walk-In Closet(s)
Heating Electric, Forced Air, Heat Pump
Cooling Central Air
Flooring Tile, Wood
Fireplaces Type None
Fireplace No
Window Features Thermal Windows,Blinds
Appliance Stove/Oven - Electric, Microwave - Built-In, Dishwasher
Laundry Hookup - Dryer, Washer Hookup, Inside
Exterior
Exterior Feature Irrigation System
Garage Concrete, Off Street, On Site, Paved
Garage Spaces 2.0
Pool None
Waterfront No
Waterfront Description None
Roof Type Shingle
Porch Covered, Screened
Building
Story 1
Foundation Slab
Sewer Municipal Sewer
Water Municipal Water
Structure Type Irrigation System
New Construction No
Others
Tax ID 037af002
Acceptable Financing Cash, Conventional
Listing Terms Cash, Conventional
Special Listing Condition None
Read Less
Want to know what your home might be worth? Contact us for a FREE valuation!

Our team is ready to help you sell your home for the highest possible price ASAP







