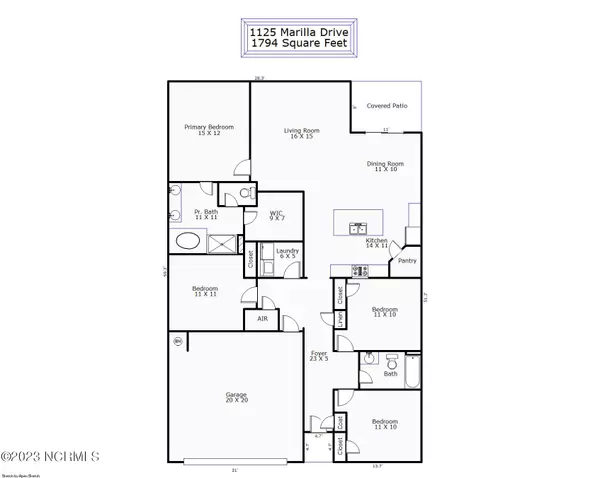$350,000
$350,000
For more information regarding the value of a property, please contact us for a free consultation.
1125 Marilla Drive Leland, NC 28451
4 Beds
2 Baths
1,794 SqFt
Key Details
Sold Price $350,000
Property Type Single Family Home
Sub Type Single Family Residence
Listing Status Sold
Purchase Type For Sale
Square Footage 1,794 sqft
Price per Sqft $195
Subdivision Sunrise Terrace
MLS Listing ID 100371984
Sold Date 03/31/23
Style Wood Frame
Bedrooms 4
Full Baths 2
HOA Fees $448
HOA Y/N Yes
Originating Board North Carolina Regional MLS
Year Built 2018
Annual Tax Amount $1,094
Lot Size 6,970 Sqft
Acres 0.16
Lot Dimensions 65x108x65x108
Property Description
Welcome to your dream home! This stunning property in Leland, NC is a rare gem that offers the perfect blend of luxury and comfort. Boasting 4 bedrooms, 2 bathrooms, and an open-concept living space, excellent for families or those who love entertaining.
You'll be impressed by the immaculate condition of this home, which features high-quality finishes throughout. The spacious living room is perfect for relaxing, while the beautifully crafted gourmet kitchen is a cook's dream come true. Whip up your favorite gormet creations on the oversized counter height island. The bedrooms are generously sized and seprate from the primary suite. The primary suite is a true retreat, featuring a spa-like ensuite bathroom and a walk-in closet.
Outside, you'll love the peaceful setting, with a private patio and a beautiful fenced backyard yard perfect for outdoor gatherings. Located in a sought-after neighborhood of Sunrise Terrace, this home is just a short drive from the beach, shopping, and dining. Don't miss this opportunity to own this exquisite home.
Location
State NC
County Brunswick
Community Sunrise Terrace
Zoning R75
Direction Sunrise Terrace - Follow Village Rd NE from HWY 74 exit. Turn left onto Woodriff Cir. just after Holly Hills Drive. turn right at the split of Woodriff Cir and Left on Marilla. Home is halfway down on the right.
Interior
Interior Features Solid Surface, Kitchen Island, Master Downstairs, Ceiling Fan(s), Pantry, Walk-in Shower, Eat-in Kitchen, Walk-In Closet(s)
Heating Heat Pump, Electric
Cooling Central Air
Flooring LVT/LVP, Carpet
Fireplaces Type None
Fireplace No
Window Features Thermal Windows
Exterior
Garage Attached, Concrete, Garage Door Opener, Off Street, Paved
Garage Spaces 2.0
Pool None
Waterfront No
Waterfront Description None
Roof Type Shingle
Porch Open, Covered, Patio
Building
Story 1
Foundation Slab
Sewer Municipal Sewer
Water Municipal Water
New Construction No
Schools
Elementary Schools Lincoln
Middle Schools Leland
High Schools North Brunswick
Others
HOA Fee Include Maint - Comm Areas, Maintenance Grounds
Tax ID 029jd006
Acceptable Financing Cash, Conventional, FHA, USDA Loan, VA Loan
Listing Terms Cash, Conventional, FHA, USDA Loan, VA Loan
Special Listing Condition None
Read Less
Want to know what your home might be worth? Contact us for a FREE valuation!

Our team is ready to help you sell your home for the highest possible price ASAP







