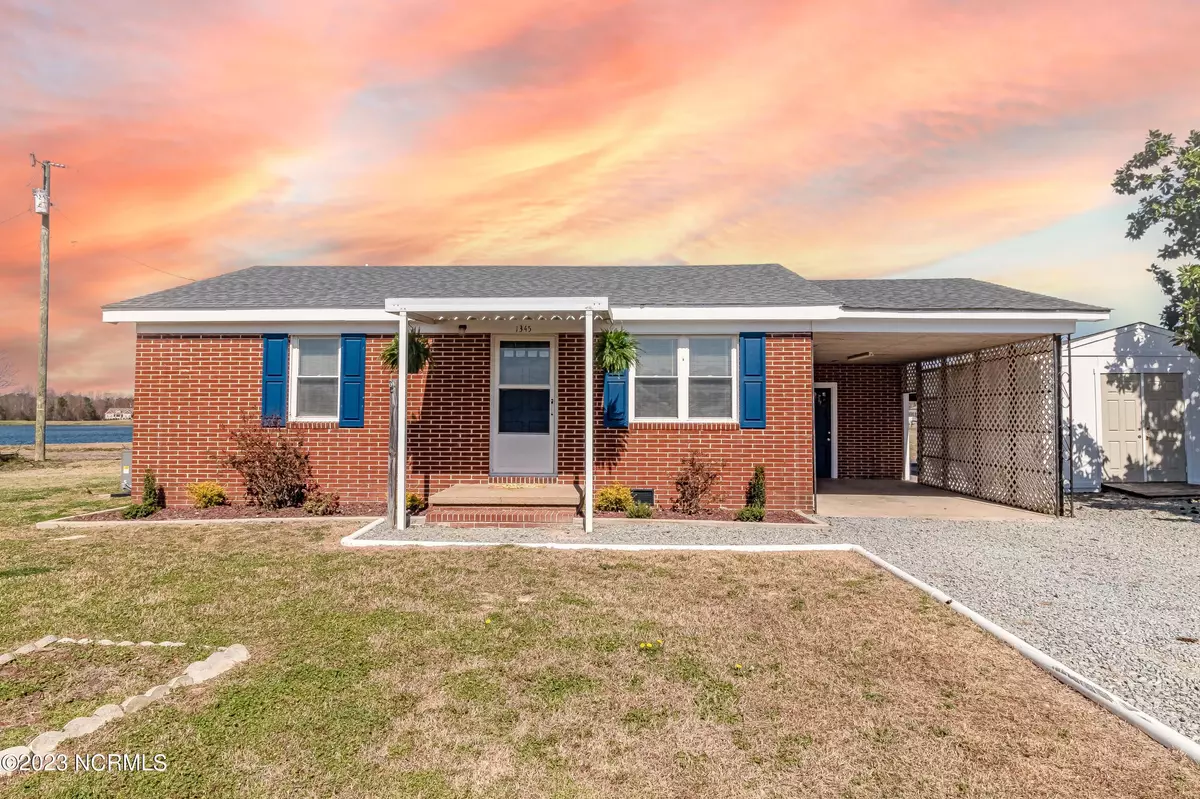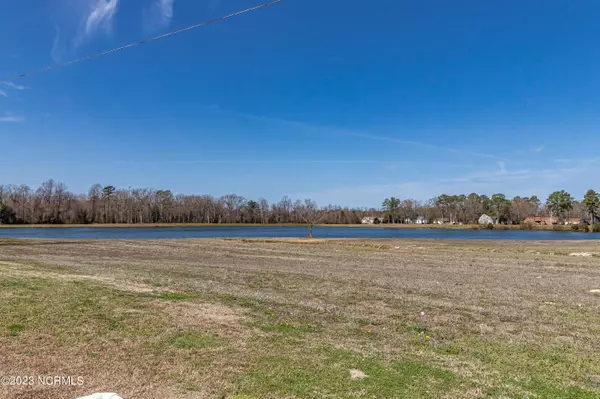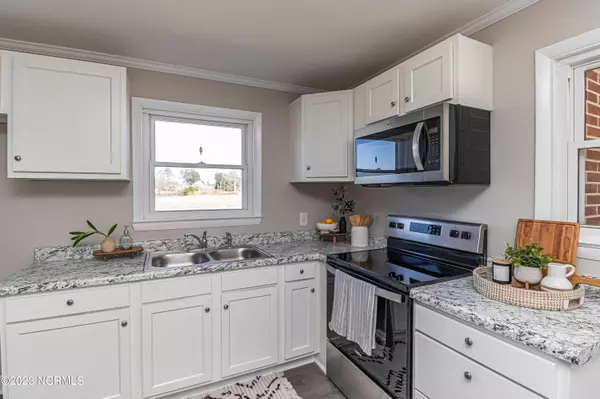$139,300
$139,900
0.4%For more information regarding the value of a property, please contact us for a free consultation.
1345 N Nc 111 HWY Goldsboro, NC 27530
2 Beds
1 Bath
876 SqFt
Key Details
Sold Price $139,300
Property Type Single Family Home
Sub Type Single Family Residence
Listing Status Sold
Purchase Type For Sale
Square Footage 876 sqft
Price per Sqft $159
Subdivision Not In Subdivision
MLS Listing ID 100371554
Sold Date 04/03/23
Bedrooms 2
Full Baths 1
HOA Y/N No
Originating Board North Carolina Regional MLS
Year Built 1966
Annual Tax Amount $512
Lot Size 0.340 Acres
Acres 0.34
Lot Dimensions Irregular
Property Sub-Type Single Family Residence
Property Description
Fully renovated brick ranch with carport located outside of city limits with pond views and a large lot. Renovated kitchen with all new appliances and cabinets and renovated bathroom with all new fixtures. All new LVP, paint, and light fixtures. Updated vinyl windows and hardwoods in the living room. Wired storage shed with attached covered porch area perfect for backyard sitting. Laundry in carport closet. New HVAC 2021 and hot water heater 2018. Septic pumped 2022. Roof estimated to be ~ 10 years old. Listing agent is owner.
Location
State NC
County Wayne
Community Not In Subdivision
Zoning R
Direction From Princeton take Hwy 70 towards Kinston and get off at Exit 356. Turn left onto Hwy 117 then in a half mile turn left onto Industry Court. At the end of Industry Court turn left onto Patetown Road, which turns to NC-111. Pass Wayne Christian School and the driveway will be on your left. Property is the second house on the right.
Location Details Mainland
Rooms
Other Rooms Shed(s)
Primary Bedroom Level Primary Living Area
Interior
Interior Features Ceiling Fan(s), Pantry, Eat-in Kitchen
Heating None, Electric, Heat Pump
Cooling Central Air
Flooring LVT/LVP, Wood
Fireplaces Type None
Fireplace No
Window Features Blinds
Appliance Microwave - Built-In
Laundry In Garage
Exterior
Parking Features Gravel, Attached Carport Spaces
Carport Spaces 1
View Pond
Roof Type Shingle
Porch Patio
Building
Lot Description Level
Story 1
Entry Level One
Foundation Block
Sewer Septic On Site
Water Municipal Water
New Construction No
Schools
Elementary Schools Tommy'S Road
Middle Schools Norwayne
High Schools Charles Aycock
Others
Tax ID 3600895958
Acceptable Financing Cash, Conventional, FHA, VA Loan
Listing Terms Cash, Conventional, FHA, VA Loan
Special Listing Condition None
Read Less
Want to know what your home might be worth? Contact us for a FREE valuation!

Our team is ready to help you sell your home for the highest possible price ASAP






