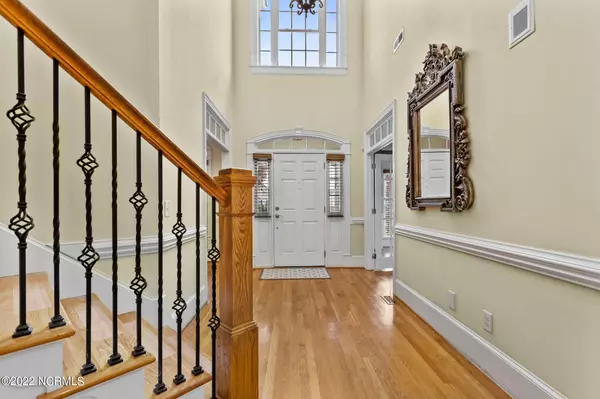$600,000
$614,995
2.4%For more information regarding the value of a property, please contact us for a free consultation.
904 Chesapeake Place Greenville, NC 27858
5 Beds
5 Baths
3,845 SqFt
Key Details
Sold Price $600,000
Property Type Single Family Home
Sub Type Single Family Residence
Listing Status Sold
Purchase Type For Sale
Square Footage 3,845 sqft
Price per Sqft $156
Subdivision Bedford
MLS Listing ID 100359364
Sold Date 04/03/23
Style Wood Frame
Bedrooms 5
Full Baths 4
Half Baths 1
HOA Y/N No
Originating Board North Carolina Regional MLS
Year Built 2006
Lot Size 0.350 Acres
Acres 0.35
Lot Dimensions 98 x 153 x 99 x 153
Property Description
Imagine yourself waking up in this new custom built home by Tipton Builders! The open but inviting high ceiling foyer will be a welcoming entry for all family and friends. Enter the grand kitchen with beautiful hardwood floors and feel the warmth of a see-through fireplace whether you're in the living room or the kitchen. You can relax in the ''Keeping'' room while family is preparing a special dinner. Keeping room? Yes, a family room within the kitchen large enough for a sectional, mounted TV, etc. Need more space? How about entertaining around the 9ft kitchen island with a granite counter top. The kitchen boasts of spacious counter space to cook and serve under the cabinet lighting. Don't forget to set the whole house humidity control system to your comfort! Or if you need to get away from it all, enjoy the cozy, quiet sunroom that has its own heat and air. Master bedroom is conveniently downstairs with a trey ceiling. 4 bedrooms upstairs, two with its own full bath and a walk-in closet. The other two bedrooms share a Jack and Jill bathroom. One of these can be a bonus room big enough for a pool table, sectional, and more! Efficient 75 gallon natural gas water heater should keep up with your large family needs. Invisible fence already in place for your fur babies. Large walk-in and pull down attic floored for storage. Home Warranty is available. A GIFT of $5000 ALLOWANCE for HOME IMPROVEMENT, $5000 PAINT ALLOWANCE, and a $5000 APPLIANCE ALLOWANCE. What are you waiting for?
Location
State NC
County Pitt
Community Bedford
Zoning RA20
Direction From E. Firetower Rd, right onto Ashcroft Dr, left onto Wickham Dr, left onto McLaren Ln, left onto Chesapeake Pl, Home on right
Rooms
Basement Crawl Space
Primary Bedroom Level Primary Living Area
Interior
Interior Features Foyer, Solid Surface, Kitchen Island, Master Downstairs, 9Ft+ Ceilings, Tray Ceiling(s), Ceiling Fan(s), Central Vacuum, Walk-in Shower, Walk-In Closet(s)
Heating Gas Pack, Fireplace(s), Electric, Heat Pump, Natural Gas
Cooling Central Air, Wall/Window Unit(s)
Flooring Carpet, Tile, Wood
Fireplaces Type Gas Log
Fireplace Yes
Window Features Blinds
Appliance Humidifier/Dehumidifier, Microwave - Built-In
Laundry Hookup - Dryer, Washer Hookup, Inside
Exterior
Exterior Feature Thermal Doors, Thermal Windows, Lighting
Garage Paved
Garage Spaces 2.0
Roof Type Composition
Porch Covered, Porch
Building
Story 2
Sewer Municipal Sewer
Water Municipal Water
Structure Type Thermal Doors, Thermal Windows, Lighting
New Construction No
Schools
Elementary Schools South Greenville
Middle Schools E. B. Aycock
High Schools J. H. Rose
Others
Tax ID 67788
Acceptable Financing Cash, Conventional, FHA, VA Loan
Listing Terms Cash, Conventional, FHA, VA Loan
Special Listing Condition None
Read Less
Want to know what your home might be worth? Contact us for a FREE valuation!

Our team is ready to help you sell your home for the highest possible price ASAP







