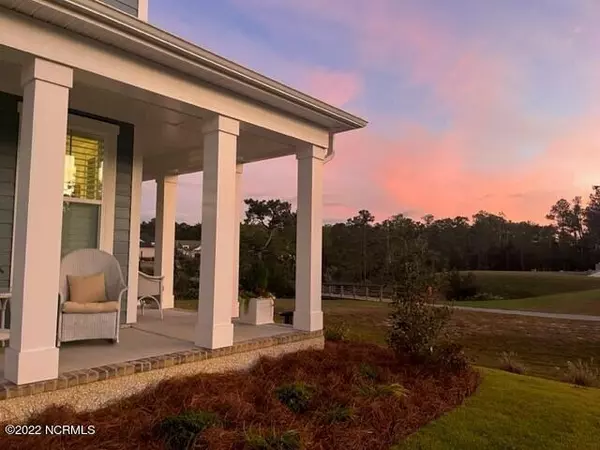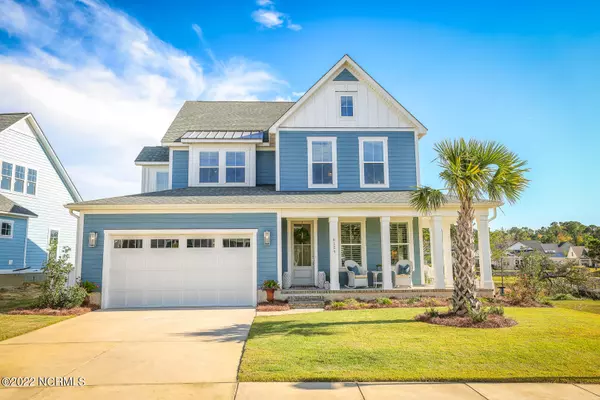$850,000
$885,000
4.0%For more information regarding the value of a property, please contact us for a free consultation.
8124 Kemper Court Wilmington, NC 28411
4 Beds
4 Baths
3,029 SqFt
Key Details
Sold Price $850,000
Property Type Single Family Home
Sub Type Single Family Residence
Listing Status Sold
Purchase Type For Sale
Square Footage 3,029 sqft
Price per Sqft $280
Subdivision Waterstone
MLS Listing ID 100358781
Sold Date 04/04/23
Style Wood Frame
Bedrooms 4
Full Baths 3
Half Baths 1
HOA Fees $1,644
HOA Y/N Yes
Originating Board North Carolina Regional MLS
Year Built 2020
Annual Tax Amount $2,748
Lot Size 8,015 Sqft
Acres 0.18
Lot Dimensions 60X133X65X124
Property Description
This gorgeous Coastal home is nothing short of amazing! Enjoy the best of the Carolina lifestyle in this like new 4 bedroom, 3.5 bath home in the luxurious Waterstone neighborhood. The ''Cape Fear'' floor plan exceeds your desires with views of Pages Creek and coastal wildlife from the wrap around front and screened in porches. As you enter the front door, the open and airy feel welcomes you inside and the craftmanship and attention to detail beg you to stay. Wood flooring throughout, coffered and trey ceilings, detailed moldings, custom built-ins, plantation blinds and solar shades, & much more. The gourmet kitchen boasts professional grade stainless steel Frigidaire appliances including a gas stove, and a large pantry and oversized island. Enjoy the modern conveniences of a first-floor master bedroom, laundry rooms with sinks on each level and great room on second floor for the whole family. Large screened in porch and fenced-in back yard with extensive landscaping provide for quiet, relaxing evenings or entertaining with friends and family. With easy access to the neighborhood creek access, day dock, community pool, clubhouse, pickleball courts, fire pits, 1.5 miles of walking trails; this home is calling your name!
Location
State NC
County New Hanover
Community Waterstone
Zoning R-20
Direction Market St North , Right on Porters Neck Road, Right on Edgewater Club Rd, Right on Waterstone Drive at New Elementary School, Left on Cranbrook Drive, Home will be on the left,
Rooms
Basement None
Primary Bedroom Level Primary Living Area
Interior
Interior Features Solid Surface, Generator Plug, Kitchen Island, Master Downstairs, 9Ft+ Ceilings, Vaulted Ceiling(s), Ceiling Fan(s), Pantry, Walk-in Shower, Walk-In Closet(s)
Heating Fireplace(s), Electric, Heat Pump
Cooling Central Air
Flooring Carpet, Tile, Wood
Fireplaces Type Gas Log
Fireplace Yes
Window Features Blinds
Appliance Microwave - Built-In
Laundry Inside
Exterior
Exterior Feature None
Garage Concrete, Off Street, Paved
Garage Spaces 2.0
Utilities Available Natural Gas Connected
Waterfront Description Boat Dock, Water Access Comm
View Creek/Stream
Roof Type Shingle
Porch Open, Covered, Porch, Screened, Wrap Around
Building
Lot Description Cul-de-Sac Lot
Story 2
Foundation Raised, Slab
Sewer Municipal Sewer
Water Municipal Water
Structure Type None
New Construction No
Schools
Elementary Schools Porters Neck
Middle Schools Holly Shelter
High Schools Laney
Others
HOA Fee Include Maint - Comm Areas
Tax ID R03700-004-366-000
Acceptable Financing Cash, Conventional
Listing Terms Cash, Conventional
Special Listing Condition None
Read Less
Want to know what your home might be worth? Contact us for a FREE valuation!

Our team is ready to help you sell your home for the highest possible price ASAP







