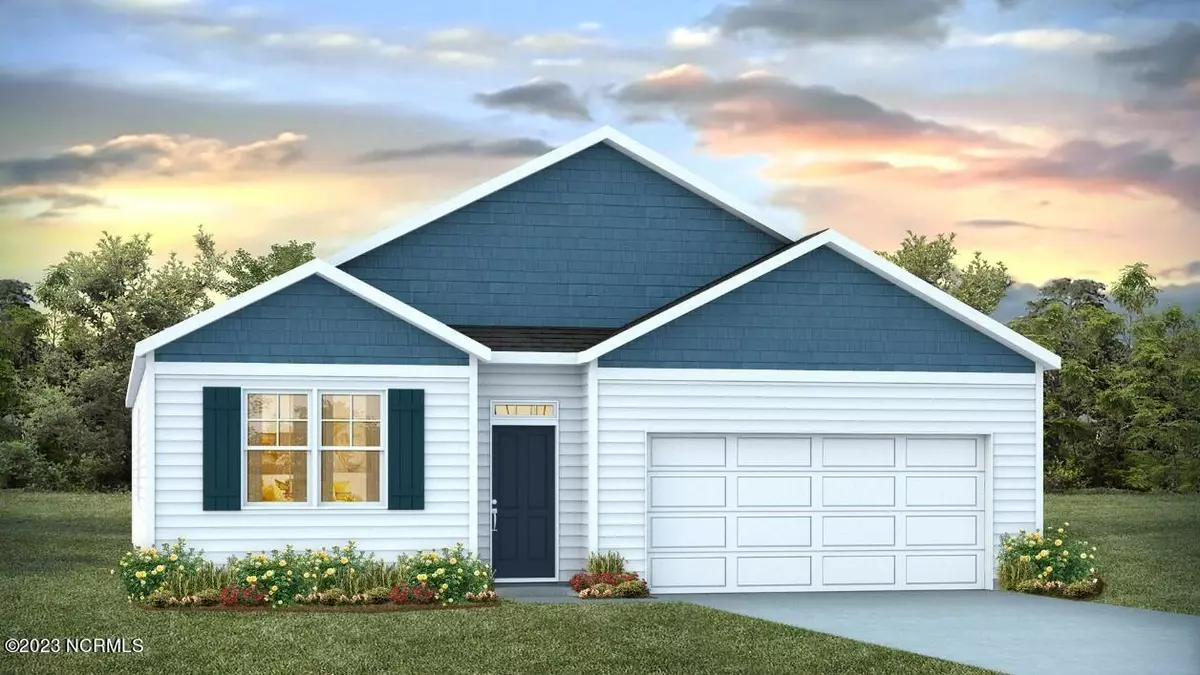$343,490
$343,490
For more information regarding the value of a property, please contact us for a free consultation.
8309 E Highcroft Drive #Lot 4105 Leland, NC 28451
4 Beds
2 Baths
1,774 SqFt
Key Details
Sold Price $343,490
Property Type Single Family Home
Sub Type Single Family Residence
Listing Status Sold
Purchase Type For Sale
Square Footage 1,774 sqft
Price per Sqft $193
Subdivision Seabrooke
MLS Listing ID 100370517
Sold Date 04/03/23
Style Wood Frame
Bedrooms 4
Full Baths 2
HOA Fees $516
HOA Y/N Yes
Originating Board North Carolina Regional MLS
Year Built 2023
Lot Size 9,583 Sqft
Acres 0.22
Lot Dimensions See Recorded Plat
Property Description
Our most popular one-story 4 bedroom home in D.R. Horton's nationwide lineup, the Cali is the perfect ranch/single story home for you. It features an open concept living space which includes a fantastic kitchen featuring Whirlpool Stainless Steel Appliances with a smooth-top electric range, microwave and dishwasher. Designer packages with maple cabinets and low maintenance vinyl flooring throughout living areas. Home Is Connected® Smart Home Technology is included in your new home and comes with an industry-leading suite of smart home products including touchscreen interface, video doorbell, front door light, z-wave t-stat, door lock all controlled by included Alexa Dot and smartphone app with voice! The photos you see here are for illustration purposes only, interior and exterior features, options, colors and selections will vary from the homes as built.
Location
State NC
County Brunswick
Community Seabrooke
Zoning R75
Direction Take 17 S in Leland heading towards Myrtle Beach. Take right onto Carol Lynne, left onto Rachel Wynd, Left onto Buckeye. Follow Buckeye to SeaBrooke, at stop sign turn right onto W. Highcroft, second left onto E. Highcroft, Lot 4105 is on the right corner.
Rooms
Basement None
Primary Bedroom Level Primary Living Area
Interior
Interior Features Foyer, Kitchen Island, Pantry, Walk-in Shower, Walk-In Closet(s)
Heating Electric, Heat Pump
Cooling Central Air
Flooring Carpet, Vinyl
Fireplaces Type None
Fireplace No
Appliance Microwave - Built-In
Laundry Inside
Exterior
Exterior Feature None
Garage Concrete, Paved
Garage Spaces 2.0
Pool None, See Remarks
Waterfront Description None
View Pond
Roof Type Shingle
Accessibility None
Porch Covered, Patio
Building
Lot Description Corner Lot
Story 1
Foundation Slab
Sewer Municipal Sewer
Water Municipal Water
Structure Type None
New Construction Yes
Schools
Elementary Schools Town Creek
Middle Schools Town Creek
High Schools North Brunswick
Others
HOA Fee Include Maint - Comm Areas, Maintenance Grounds
Tax ID 218605291431
Acceptable Financing Cash, Conventional, FHA, USDA Loan, VA Loan
Listing Terms Cash, Conventional, FHA, USDA Loan, VA Loan
Special Listing Condition None
Read Less
Want to know what your home might be worth? Contact us for a FREE valuation!

Our team is ready to help you sell your home for the highest possible price ASAP



