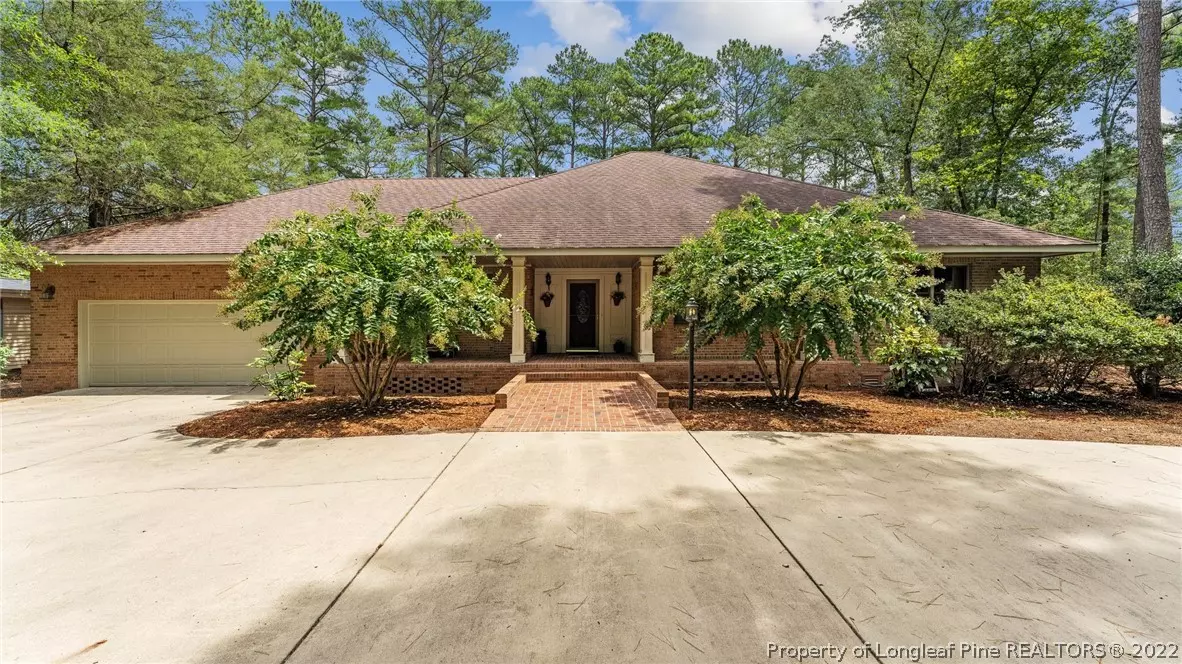$462,500
$475,000
2.6%For more information regarding the value of a property, please contact us for a free consultation.
8 Fairway DR Whispering Pines, NC 28327
3 Beds
3 Baths
2,480 SqFt
Key Details
Sold Price $462,500
Property Type Single Family Home
Sub Type Single Family Residence
Listing Status Sold
Purchase Type For Sale
Square Footage 2,480 sqft
Price per Sqft $186
Subdivision Whispering Pns
MLS Listing ID 693464
Sold Date 01/27/23
Style One Story
Bedrooms 3
Full Baths 2
Half Baths 1
HOA Y/N No
Year Built 1996
Property Description
LOCATION! LOCATION! LOCATION! Perfectly placed right on the 17th hole of the Whispering Pines Country Club's ''River Course'' and just minutes from Thagards Lake. This ranch style custom built home has been meticulously maintained and offers 3 bedrooms, 2.5 baths, living AND family room, large kitchen and a screened in porch with a great view of the fairway. The attached 2 car garage also has a side entry door for easy golf cart storage. Included with this home is a Whole Home Generator. HVAC was replaced in 2021. New roof 2022 -Utilizing Timberline Shingles w/ 25 year warranty.
Location
State NC
County Moore
Community Clubhouse, Golf
Rooms
Basement None
Interior
Interior Features Attic, Breakfast Area, Bathtub, Ceiling Fan(s), Separate/Formal Dining Room, Entrance Foyer, Separate/Formal Living Room, Garden Tub/Roman Tub, Master Downstairs, Pull Down Attic Stairs, Separate Shower, Tub Shower, Walk-In Closet(s)
Heating Heat Pump
Cooling Central Air
Flooring Laminate, Wood, Carpet
Fireplaces Number 1
Fireplaces Type Gas Log
Equipment Generator
Fireplace No
Appliance Dishwasher, Microwave, Range, Refrigerator
Laundry Washer Hookup, Dryer Hookup, Main Level
Exterior
Exterior Feature Deck, Sprinkler/Irrigation, Porch
Garage Attached, Garage
Garage Spaces 2.0
Garage Description 2.0
Community Features Clubhouse, Golf
View Y/N Yes
Water Access Desc Public
View Golf Course
Porch Deck, Front Porch, Porch, Screened
Building
Lot Description On Golf Course
Entry Level One
Sewer Septic Tank
Water Public
Architectural Style One Story
Level or Stories One
New Construction No
Schools
Middle Schools New Century Middle
High Schools Union Pines High
Others
Tax ID 8585-19-60-2967
Ownership More than a year
Acceptable Financing Cash, Conventional, FHA, USDA Loan, VA Loan
Listing Terms Cash, Conventional, FHA, USDA Loan, VA Loan
Financing VA
Special Listing Condition Standard
Read Less
Want to know what your home might be worth? Contact us for a FREE valuation!

Our team is ready to help you sell your home for the highest possible price ASAP
Bought with EVERYTHING PINES PARTNERS LLC






