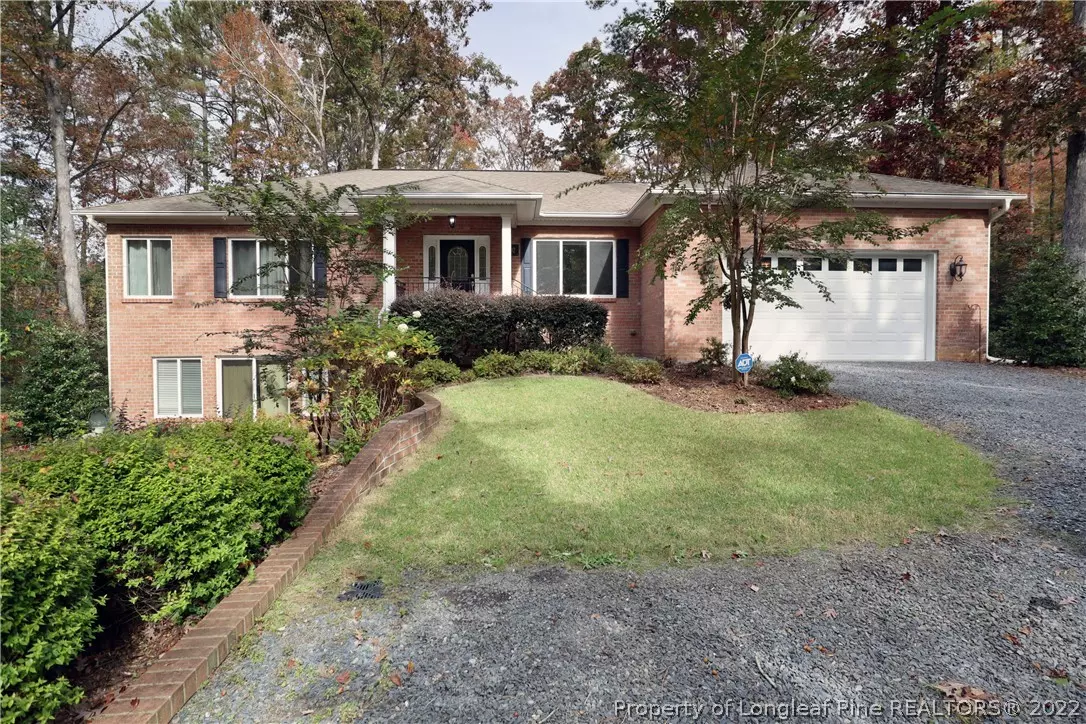$485,000
$500,000
3.0%For more information regarding the value of a property, please contact us for a free consultation.
202 Lakeview DR Whispering Pines, NC 28327
3 Beds
3 Baths
2,840 SqFt
Key Details
Sold Price $485,000
Property Type Single Family Home
Sub Type Single Family Residence
Listing Status Sold
Purchase Type For Sale
Square Footage 2,840 sqft
Price per Sqft $170
Subdivision None
MLS Listing ID 694352
Sold Date 12/29/22
Style One Story
Bedrooms 3
Full Baths 2
Half Baths 1
Construction Status Good Condition
HOA Y/N No
Year Built 2011
Lot Size 0.670 Acres
Acres 0.67
Property Description
Lots of Storage in this Whispering Pines Home! The home sits in Whispering Pines, but has a 40' right side extension that is NOT within the WP jurisdiction and is not subject to the restrictions of the village. Primary Suite with WIC, Full Bath w Shower & Garden Tub on the main (upper) level. Formal Living, Formal Dining, Laundry, Half Bath and Kitchen with large Casual Dining area round out the main floor. Deck is accessed from Casual Dining area. 2-Car Garage cabinets do NOT convey. Lower Level has 2 more Bedrooms, a Full Bath, Lg Family Room, Office, Safe-Room, and unheated basement storage/utility room that houses Water Heater, HVAC Handler, and Radon Remediation Unit already in place. The Family Room opens to a lovely Garden Patio. The lot extends well into the trees behind the home and has been well-maintained.
Washer/Dryer, Refrigerator (6 mo old), Dishwasher, Double-Oven Range, Microwave - ALL CONVEY
Please excuse moving boxes - sellers packing.
MORE PICS COMING SOON!
Location
State NC
County Moore
Community Gutter(S)
Rooms
Basement Partial, Partially Finished, Walk-Out Access
Interior
Interior Features Breakfast Area, Ceiling Fan(s), Separate/Formal Dining Room, Entrance Foyer, Eat-in Kitchen, Separate/Formal Living Room, Granite Counters, Garden Tub/Roman Tub, Kitchen Island, Kitchen/Dining Combo, Master Downstairs, Separate Shower, Walk-In Closet(s), Window Treatments
Heating Heat Pump
Flooring Hardwood, Tile, Carpet
Fireplaces Type None
Fireplace No
Window Features Blinds
Appliance Double Oven, Dryer, Microwave, Range, Refrigerator, Washer
Laundry Washer Hookup, Dryer Hookup, Main Level, In Unit
Exterior
Exterior Feature Deck, Porch, Patio
Garage No Garage
Garage Spaces 2.0
Garage Description 2.0
Community Features Gutter(s)
Water Access Desc Community/Coop
Porch Covered, Deck, Front Porch, Patio, Porch
Building
Lot Description Interior Lot, Partially Cleared
Entry Level One
Sewer Private Sewer
Water Community/Coop
Architectural Style One Story
Level or Stories One
New Construction No
Construction Status Good Condition
Schools
Middle Schools New Century Middle
High Schools Union Pines High
Others
Tax ID 00032427
Ownership More than a year
Acceptable Financing Cash, Conventional, FHA, New Loan, USDA Loan, VA Loan
Listing Terms Cash, Conventional, FHA, New Loan, USDA Loan, VA Loan
Financing Conventional
Special Listing Condition Standard
Read Less
Want to know what your home might be worth? Contact us for a FREE valuation!

Our team is ready to help you sell your home for the highest possible price ASAP
Bought with KELLER WILLIAMS REALTY (PINEHURST)






