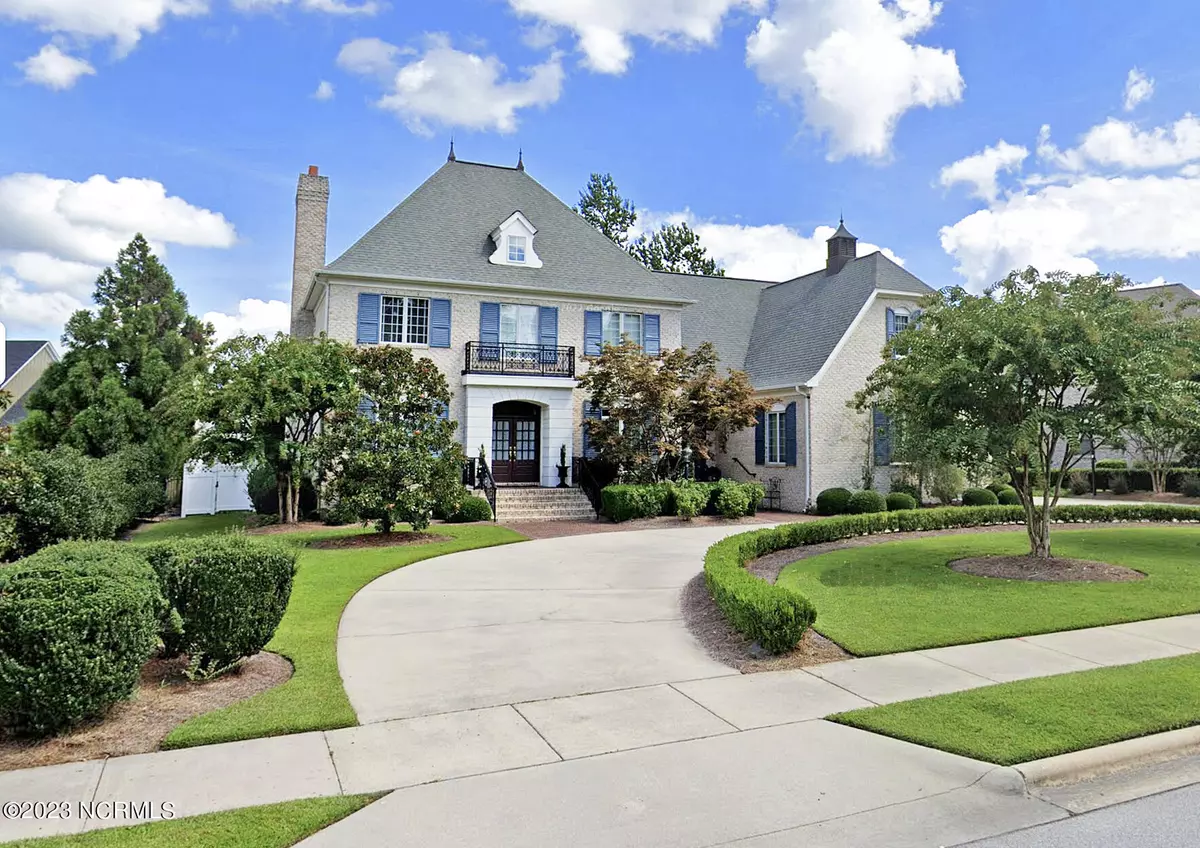$798,000
$815,000
2.1%For more information regarding the value of a property, please contact us for a free consultation.
713 Chesapeake Place Greenville, NC 27858
6 Beds
5 Baths
4,913 SqFt
Key Details
Sold Price $798,000
Property Type Single Family Home
Sub Type Single Family Residence
Listing Status Sold
Purchase Type For Sale
Square Footage 4,913 sqft
Price per Sqft $162
Subdivision Bedford
MLS Listing ID 100368182
Sold Date 04/06/23
Style Wood Frame
Bedrooms 6
Full Baths 4
Half Baths 1
HOA Y/N No
Originating Board North Carolina Regional MLS
Year Built 2003
Annual Tax Amount $6,698
Lot Size 0.480 Acres
Acres 0.48
Lot Dimensions SEE MAP
Property Description
Stunning curb appeal with loads of amenities. Located in the desirable Bedford subdivision, this Tipton built home was designed with family in mind. A stately entry leads to an inviting foyer flanked by formal living and dining rooms. In total, this home has 5 or 6 bedrooms (large bonus room has closet), a home office with built-ins, 4.5 baths, and almost 5000 square feet of heated living area. There are master suites on the first and second levels. The mature landscaping is amazing and there are over 20 varieties of bushes, plants, and trees including rose gardens, fig trees, and magnolias. There is a large screened porch that overlooks the backyard with an oversized salt water pool with new liner and pumps. All three HVAC systems have been updated with higher SEER Trane equipment. Storage will not be a problem thanks to multiple walk-in storage areas, closets, and a full attic. The kitchen has granite counters, stainless appliances, and solid maple cabinets. You will not be disappointed! Call to schedule your private showing.
Location
State NC
County Pitt
Community Bedford
Zoning RA20
Direction From Evans Street turn on to Pinewood. Turn right on to Queen Annes. Left on to Kings. Right on to Chesapeake Place. Home will be on the left.
Rooms
Basement Crawl Space, None
Primary Bedroom Level Primary Living Area
Interior
Interior Features Foyer, Master Downstairs, 9Ft+ Ceilings, Eat-in Kitchen
Heating Gas Pack, Heat Pump, Fireplace Insert, Electric, Natural Gas
Cooling Central Air, See Remarks
Flooring Brick, Carpet, Concrete, Tile, Wood
Fireplaces Type Gas Log
Fireplace Yes
Appliance Microwave - Built-In
Laundry Inside
Exterior
Exterior Feature Thermal Windows, Lighting
Garage Concrete, Circular Driveway, On Site
Garage Spaces 2.0
Pool In Ground
Utilities Available Natural Gas Connected
Waterfront Description None
Roof Type Architectural Shingle
Accessibility None
Porch Covered, Patio, Porch, Screened
Building
Story 2
Sewer Municipal Sewer
Water Municipal Water
Structure Type Thermal Windows, Lighting
New Construction No
Schools
Middle Schools E. B. Aycock
High Schools J. H. Rose
Others
Tax ID 065333
Acceptable Financing Cash, Conventional
Listing Terms Cash, Conventional
Special Listing Condition None
Read Less
Want to know what your home might be worth? Contact us for a FREE valuation!

Our team is ready to help you sell your home for the highest possible price ASAP



