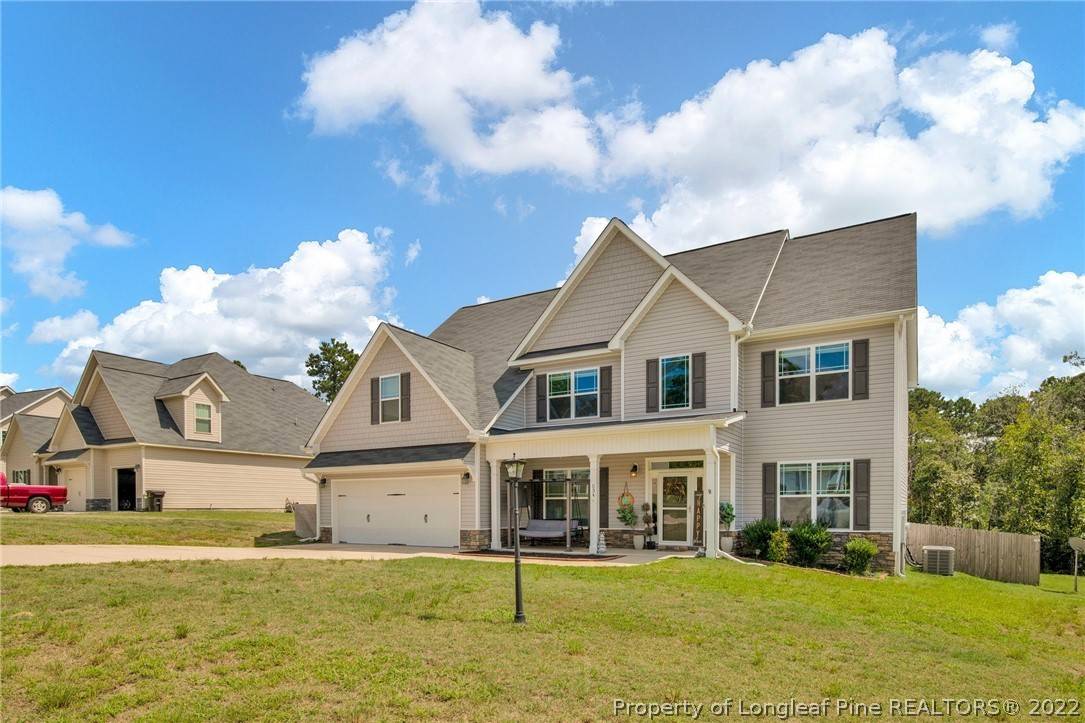$440,000
$449,900
2.2%For more information regarding the value of a property, please contact us for a free consultation.
534 Sea Mist DR Sanford, NC 27332
5 Beds
4 Baths
3,509 SqFt
Key Details
Sold Price $440,000
Property Type Single Family Home
Sub Type Single Family Residence
Listing Status Sold
Purchase Type For Sale
Square Footage 3,509 sqft
Price per Sqft $125
Subdivision Carolina Lakes
MLS Listing ID 691708
Sold Date 03/31/23
Style Two Story
Bedrooms 5
Full Baths 4
Construction Status Good Condition
HOA Fees $60/ann
HOA Y/N Yes
Year Built 2016
Lot Size 0.530 Acres
Acres 0.53
Property Sub-Type Single Family Residence
Property Description
Come tour this home located in Lakeside Manor of Carolina Lakes! The Churchill plan provides space for all! The main level features an elaborate foyer, guest bedroom w/ full bath, formal living & dining spaces, large family room w/fireplace & eat-in kitchen w/island, beautiful granite counters, & stainless steel appliances. The 2nd floor boasts a large owner suite featuring trey ceilings, a separate sitting area, glamour bathroom w/ garden tub, large glass enclosed shower, dual vanity sink and a HUGE walk-in-closet! Also on the 2nd floor you will find 3 additional bedrooms and 2 full baths! Second floor laundry as well. Two car garage, over a half acre lot, fenced in back yard, large deck and 2 outdoor sheds. Larger 10 x 20 shed purchased 03/2022 and wired for electric (not connected). Enjoy all the Amenities of Carolina Lakes! A 24-hour gated and guarded Golf and Lake Community with fishing, boating, swimming and more!
Location
State NC
County Harnett
Community Clubhouse, Community Pool, Golf, Gated, Gutter(S)
Interior
Interior Features Attic, Tray Ceiling(s), Ceiling Fan(s), Separate/Formal Dining Room, Double Vanity, Entrance Foyer, Eat-in Kitchen, Granite Counters, Garden Tub/Roman Tub, Kitchen Island, Separate Shower, Walk-In Closet(s)
Heating Heat Pump, Zoned
Cooling Central Air, Electric
Flooring Carpet, Hardwood
Fireplaces Number 1
Fireplaces Type Factory Built
Fireplace Yes
Appliance Dishwasher, Disposal, Range
Laundry Washer Hookup, Dryer Hookup, Upper Level
Exterior
Exterior Feature Deck, Dock, Fence, Playground, Porch, Storage
Parking Features Attached, Garage
Garage Spaces 2.0
Garage Description 2.0
Fence Back Yard, Yard Fenced
Community Features Clubhouse, Community Pool, Golf, Gated, Gutter(s)
Waterfront Description Beach Access
Water Access Desc Public
Porch Covered, Deck, Front Porch, Porch
Building
Lot Description Level
Entry Level Two
Foundation Slab
Sewer County Sewer
Water Public
Architectural Style Two Story
Level or Stories Two
New Construction No
Construction Status Good Condition
Schools
Elementary Schools Highland Elementary
Middle Schools Highland Middle School
High Schools Overhills Senior High
Others
HOA Name Carolina Lakes POA
Tax ID 03958520 0160
Ownership More than a year
Security Features Gated with Guard,Gated Community
Acceptable Financing Cash, New Loan
Listing Terms Cash, New Loan
Financing VA
Special Listing Condition Standard
Read Less
Want to know what your home might be worth? Contact us for a FREE valuation!

Our team is ready to help you sell your home for the highest possible price ASAP
Bought with MANNING REALTY





