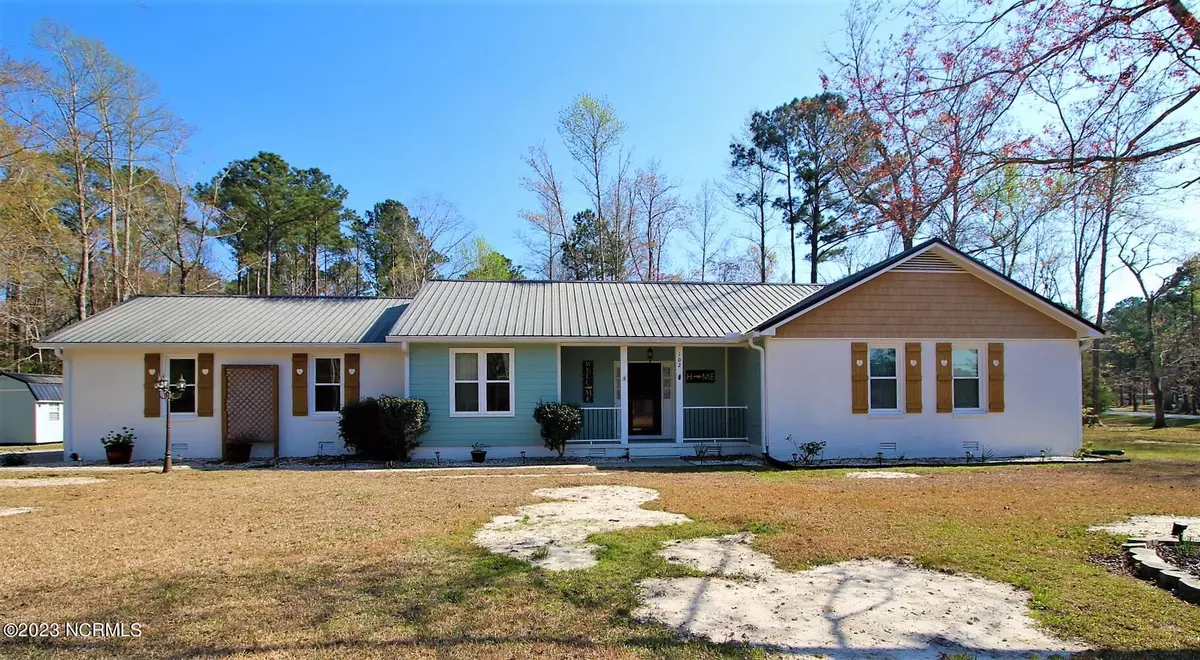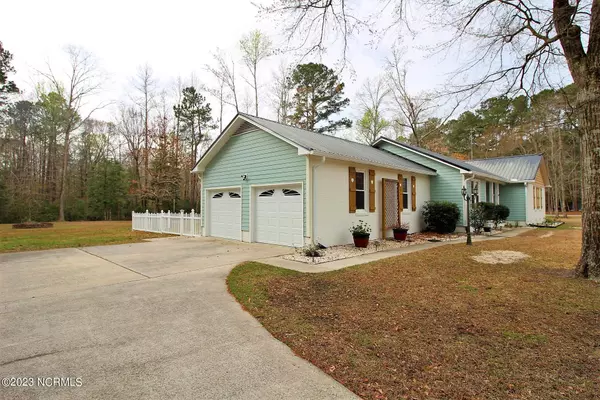$345,000
$349,900
1.4%For more information regarding the value of a property, please contact us for a free consultation.
102 Ridgewood TRL New Bern, NC 28560
3 Beds
2 Baths
1,590 SqFt
Key Details
Sold Price $345,000
Property Type Single Family Home
Sub Type Single Family Residence
Listing Status Sold
Purchase Type For Sale
Square Footage 1,590 sqft
Price per Sqft $216
Subdivision Stately Pines
MLS Listing ID 100375918
Sold Date 04/10/23
Style Wood Frame
Bedrooms 3
Full Baths 2
HOA Y/N No
Originating Board North Carolina Regional MLS
Year Built 1983
Annual Tax Amount $945
Lot Size 2.210 Acres
Acres 2.21
Lot Dimensions 312 X 117 X 196 x 84 x 107 x 157 x 69 x 234 x 152
Property Description
It doesn't get any better than this...gorgeous 3 bedroom, 2 bath corner lot home on over 2 acres of land! This home offers a covered front porch, two car garage, spacious living room with vaulted ceiling and new LVP flooring. Double doors swing open to a fantastic, covered deck. It's the perfect place to host the upcoming family barbeques or enjoy a quite evening with a glass of wine and a good book! The chef's kitchen features granite counter tops, LVP flooring, ample cabinetry and a breakfast nook that's complete with a view of the rear yard. Large master bedroom features a walk-in closet and private bath, plus it has access to the rear deck and hot tub! New metal roof installed in 2020 along with new gutters and gutter guards. 2017 installed new hardy board on exterior of the home plus a new rear deck with roof. 2 yr old Zero Turn mower and washer/dryer convey. This home is located minutes to Havelock and/or downtown New Bern. Once you see this property you'll never allow someone else to buy it!
Location
State NC
County Craven
Community Stately Pines
Zoning Residential
Direction From Havelock take Hwy 70 towards New Bern, turn right on Stately Pines Rd, right on Cliffridge Road. Home is on the corner!
Location Details Mainland
Rooms
Other Rooms Shed(s)
Primary Bedroom Level Primary Living Area
Interior
Interior Features Solid Surface, Master Downstairs, Vaulted Ceiling(s), Ceiling Fan(s), Pantry, Eat-in Kitchen, Walk-In Closet(s)
Heating Electric, Heat Pump
Cooling Central Air
Flooring LVT/LVP, Carpet
Fireplaces Type None
Fireplace No
Window Features Blinds
Appliance Stove/Oven - Electric, Dishwasher
Exterior
Garage Paved
Garage Spaces 2.0
Utilities Available Municipal Sewer Available
Waterfront No
Roof Type Metal
Porch Covered, Deck, Porch
Building
Lot Description Corner Lot
Story 1
Entry Level One
Foundation Brick/Mortar
Sewer Septic On Site
Water Municipal Water
New Construction No
Others
Tax ID 6-213-E -044
Acceptable Financing Cash, Conventional, FHA, VA Loan
Listing Terms Cash, Conventional, FHA, VA Loan
Special Listing Condition None
Read Less
Want to know what your home might be worth? Contact us for a FREE valuation!

Our team is ready to help you sell your home for the highest possible price ASAP







