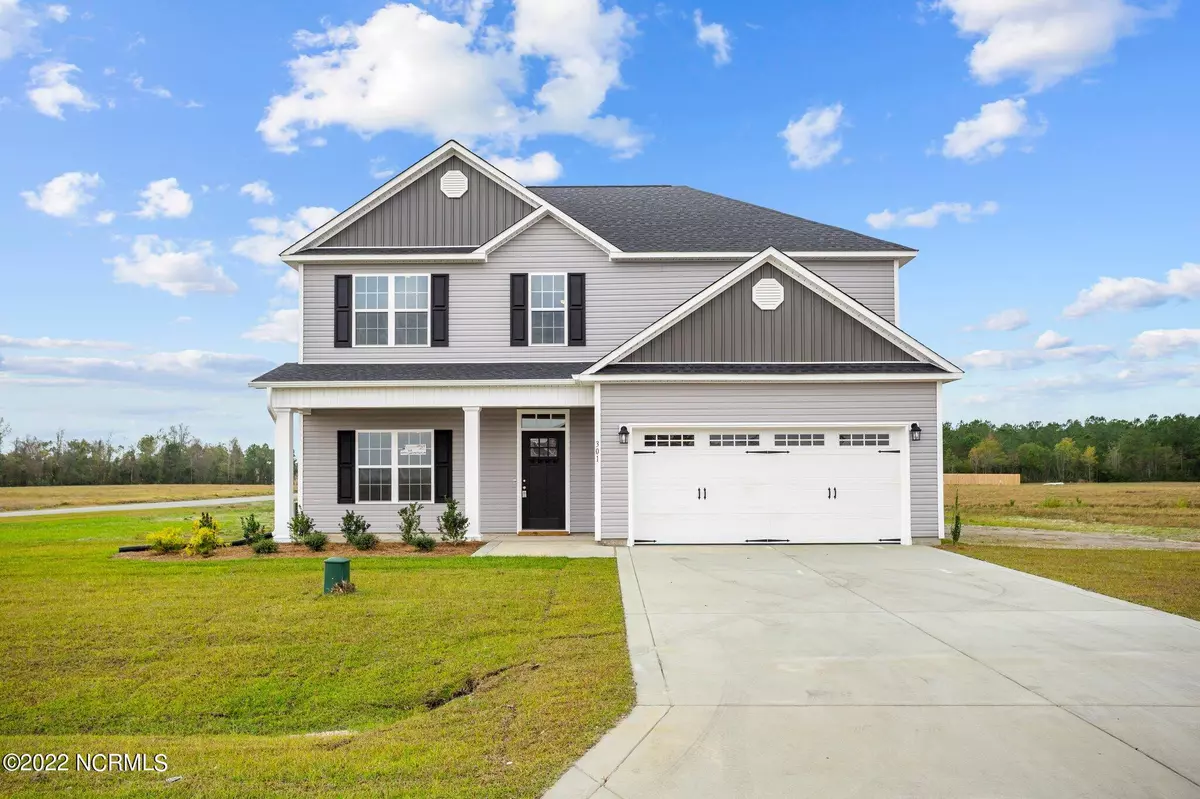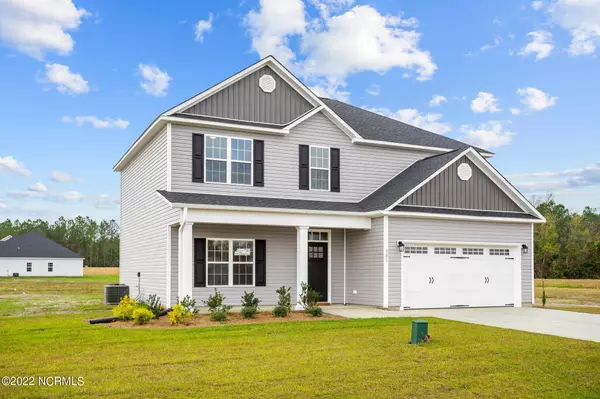$322,000
$322,000
For more information regarding the value of a property, please contact us for a free consultation.
301 Lonesome Dove CT Maysville, NC 28555
4 Beds
3 Baths
2,110 SqFt
Key Details
Sold Price $322,000
Property Type Single Family Home
Sub Type Single Family Residence
Listing Status Sold
Purchase Type For Sale
Square Footage 2,110 sqft
Price per Sqft $152
Subdivision Village Creek
MLS Listing ID 100323435
Sold Date 04/12/23
Style Wood Frame
Bedrooms 4
Full Baths 2
Half Baths 1
HOA Fees $300
HOA Y/N Yes
Originating Board Hive MLS
Year Built 2022
Lot Size 0.540 Acres
Acres 0.54
Lot Dimensions 84.7x184.28
Property Sub-Type Single Family Residence
Property Description
Builder offering a $10,000 use as you choose allowance! Village Creek welcomes the Sydney floor plan. At over 2100 heated square feet, this 4 bedroom, 2.5 bath home has a charming exterior all surrounded by a lovely landscape that you can enjoy on your large covered front porch! The foyer is sure to impress and flows perfectly into the formal dining room, perfect for all of those special occasions. The kitchen will surely please all with an island, breakfast nook and large corner pantry that provides plenty of storage space. Stainless appliances include a smooth-top range, microwave hood, and dishwasher. The great room is huge and comes with a ceiling fan and fireplace. Upstairs you will find 4 bedrooms, 2 baths and laundry room. The master suite features a decorative tray ceiling and ceiling fan. The master bath boasts a double vanity topped with cultured marble counters, a tub and separate shower with shower door. The walk-in-closet is a must see! Bedrooms 2, 3 and 4 are all good sized rooms and feature walk-in-closets and are pre-wired for ceiling fans. A 2 car garage and covered back porch complete this beautiful home!
Location
State NC
County Onslow
Community Village Creek
Zoning Residential
Direction Hwy 17 N toward Maysville, right on Piney Green, left on Old 30, right on Smith, left on Belgrade Swansboro, right on Village Creek, Left on Lonesome Dove Court.
Location Details Mainland
Rooms
Primary Bedroom Level Non Primary Living Area
Interior
Interior Features Tray Ceiling(s), Ceiling Fan(s), Pantry, Walk-In Closet(s)
Heating Heat Pump
Cooling Central Air
Exterior
Exterior Feature None
Parking Features On Site, Paved
Garage Spaces 2.0
Roof Type Shingle
Porch Covered, Porch
Building
Story 2
Entry Level Two
Foundation Slab
Sewer Septic On Site
Structure Type None
New Construction Yes
Schools
Elementary Schools Silverdale
Middle Schools Hunters Creek
High Schools White Oak
Others
Tax ID 533800938668
Acceptable Financing Cash, Conventional, FHA, USDA Loan, VA Loan
Listing Terms Cash, Conventional, FHA, USDA Loan, VA Loan
Special Listing Condition None
Read Less
Want to know what your home might be worth? Contact us for a FREE valuation!

Our team is ready to help you sell your home for the highest possible price ASAP






