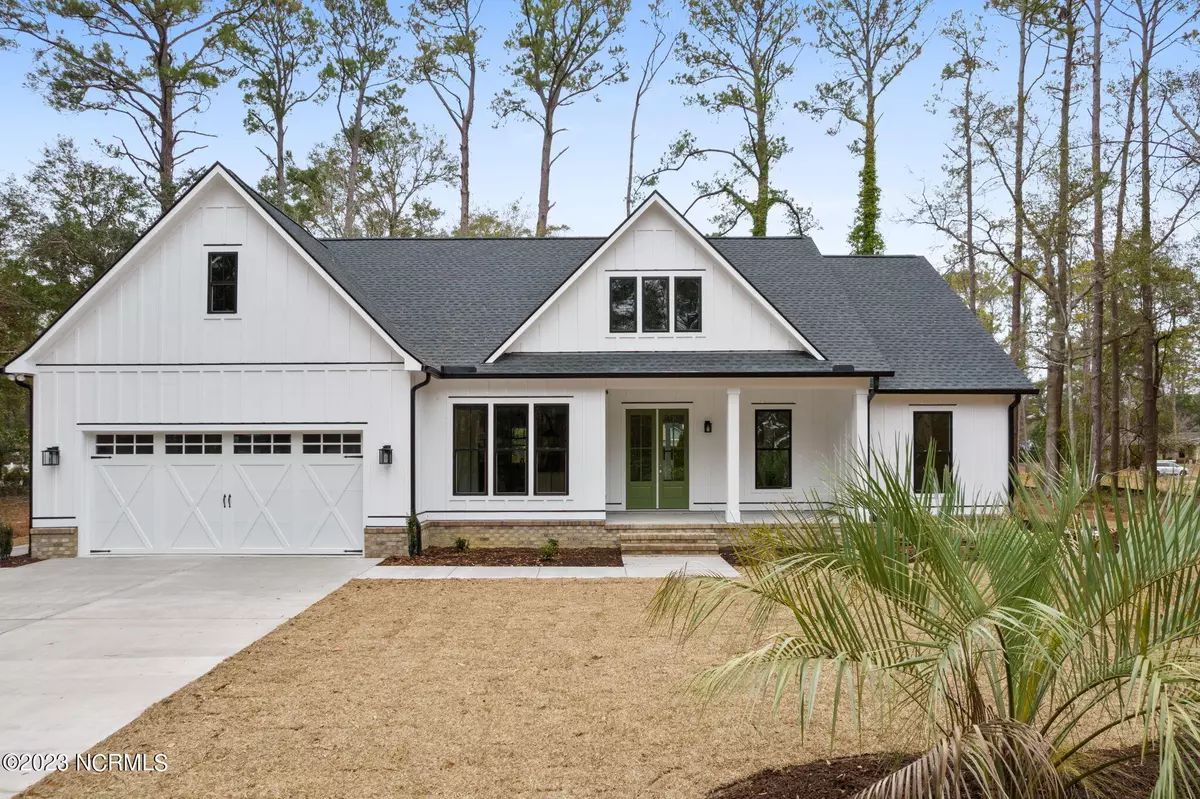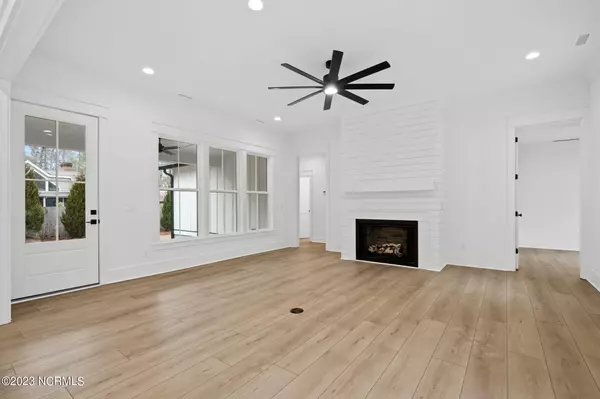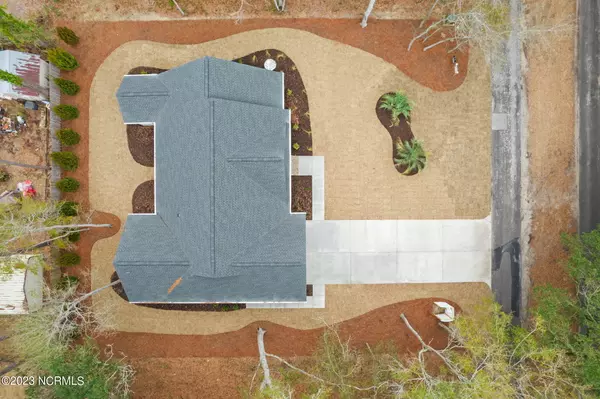$625,000
$625,000
For more information regarding the value of a property, please contact us for a free consultation.
9026 Ocean Harbour Golf Club Drive SW Calabash, NC 28467
3 Beds
2 Baths
1,817 SqFt
Key Details
Sold Price $625,000
Property Type Single Family Home
Sub Type Single Family Residence
Listing Status Sold
Purchase Type For Sale
Square Footage 1,817 sqft
Price per Sqft $343
Subdivision Harbour Landing
MLS Listing ID 100324106
Sold Date 04/13/23
Style Wood Frame
Bedrooms 3
Full Baths 2
HOA Fees $200
HOA Y/N Yes
Originating Board North Carolina Regional MLS
Year Built 2022
Annual Tax Amount $277
Lot Size 0.379 Acres
Acres 0.38
Lot Dimensions 112x137
Property Description
Don't miss this great opportunity to be the new owners of this custom built new construction located in the subdivision of Harbour Landing. This farm style home has peek a boo views of the Intracoastal Waterway and is surrounded by beautiful oak tree's. In addition to 3 bedrooms and 2 bath's it features a great office space or bonus room. Enjoy the functionality of an open concept floor plan and capitalize on the beauty of natural lighting with large windows placed throughout the home. This property is located just a few minutes from Sunset Beach and Ocean Isle beach. Not only is it close to the beach but it features several signature golf courses located just a few miles from the home. Whether you're an avid golfer or enjoy sunsets on the beach this home is for you.
Location
State NC
County Brunswick
Community Harbour Landing
Zoning MR2
Direction Travel old Georgetown rd towards calabash, make a left onto 179/clariday , continue straight for a few miles, make a right onto Ocean Harbour Golf club rd, property is half a mile on the right.
Rooms
Primary Bedroom Level Primary Living Area
Interior
Interior Features Master Downstairs, 9Ft+ Ceilings, Tray Ceiling(s), Ceiling Fan(s), Pantry, Walk-in Shower, Walk-In Closet(s)
Heating Electric, Heat Pump
Cooling Central Air
Flooring LVT/LVP
Fireplaces Type Gas Log
Fireplace Yes
Appliance Wall Oven, Microwave - Built-In
Laundry Inside
Exterior
Garage Paved
Garage Spaces 2.0
Waterfront No
Waterfront Description ICW View, None
Roof Type Architectural Shingle
Porch Covered, Porch
Building
Story 1
Foundation Raised, Slab
Sewer Municipal Sewer
Water Municipal Water
New Construction Yes
Schools
Elementary Schools Jessie Mae Monroe
Middle Schools Shallotte
High Schools West Brunswick
Others
Tax ID 25500180
Acceptable Financing Cash, Conventional, FHA, USDA Loan, VA Loan
Listing Terms Cash, Conventional, FHA, USDA Loan, VA Loan
Special Listing Condition None
Read Less
Want to know what your home might be worth? Contact us for a FREE valuation!

Our team is ready to help you sell your home for the highest possible price ASAP







