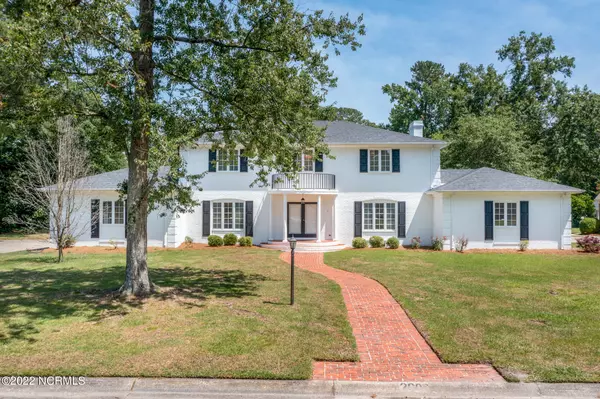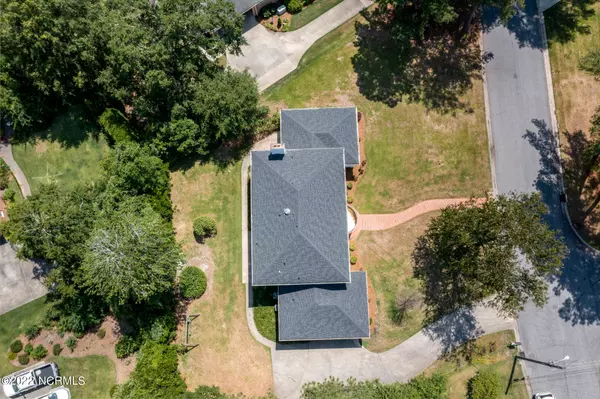$379,500
$389,900
2.7%For more information regarding the value of a property, please contact us for a free consultation.
2003 Cambridge DR Kinston, NC 28504
4 Beds
4 Baths
3,816 SqFt
Key Details
Sold Price $379,500
Property Type Single Family Home
Sub Type Single Family Residence
Listing Status Sold
Purchase Type For Sale
Square Footage 3,816 sqft
Price per Sqft $99
Subdivision Sherwood Forest
MLS Listing ID 100336188
Sold Date 04/14/23
Style Wood Frame
Bedrooms 4
Full Baths 3
Half Baths 1
HOA Y/N No
Originating Board Hive MLS
Year Built 1973
Annual Tax Amount $3,626
Lot Size 0.470 Acres
Acres 0.47
Property Sub-Type Single Family Residence
Property Description
Classic home that has been totally renovated and has so much NEW NEW NEW!! This 4 bedroom, 3.5 bathroom home has it all with tons of space! Classic floorplan with formal, dining and living spaces. Brand new kitchen with open concept and new everything. Countertops, cabinets, appliances, hardwood floors. Large family den with wood burning fire place and large wet bar!! Bonus Room/ Play Room that is great for entertaining with LVP flooring. New roof, New HVAC, new paint exterior and interior, New Walk In Master Shower. Updated guest bathrooms, new carpet all upstairs. Located on a lovely, charming street in the heart of Kinston, this is a great chance to own your deam home!!
Location
State NC
County Lenoir
Community Sherwood Forest
Zoning RA8
Direction 2003 Cambridge Drive
Location Details Mainland
Rooms
Basement Crawl Space, None
Primary Bedroom Level Primary Living Area
Interior
Interior Features Foyer, 9Ft+ Ceilings, Ceiling Fan(s), Pantry, Walk-in Shower, Wet Bar, Walk-In Closet(s)
Heating Heat Pump, Electric
Cooling Central Air
Flooring LVT/LVP, Carpet, Wood
Appliance Stove/Oven - Electric, Refrigerator, Cooktop - Electric
Laundry Laundry Closet
Exterior
Parking Features Paved
Garage Spaces 2.0
Roof Type Architectural Shingle
Porch Patio
Building
Story 2
Entry Level Two
Sewer Municipal Sewer
Water Municipal Water
New Construction No
Schools
Elementary Schools Northwest
Middle Schools Rochelle
High Schools Kinston
Others
Tax ID 451615636184
Acceptable Financing Cash, Conventional, FHA, Lease Purchase, VA Loan
Listing Terms Cash, Conventional, FHA, Lease Purchase, VA Loan
Special Listing Condition None
Read Less
Want to know what your home might be worth? Contact us for a FREE valuation!

Our team is ready to help you sell your home for the highest possible price ASAP






