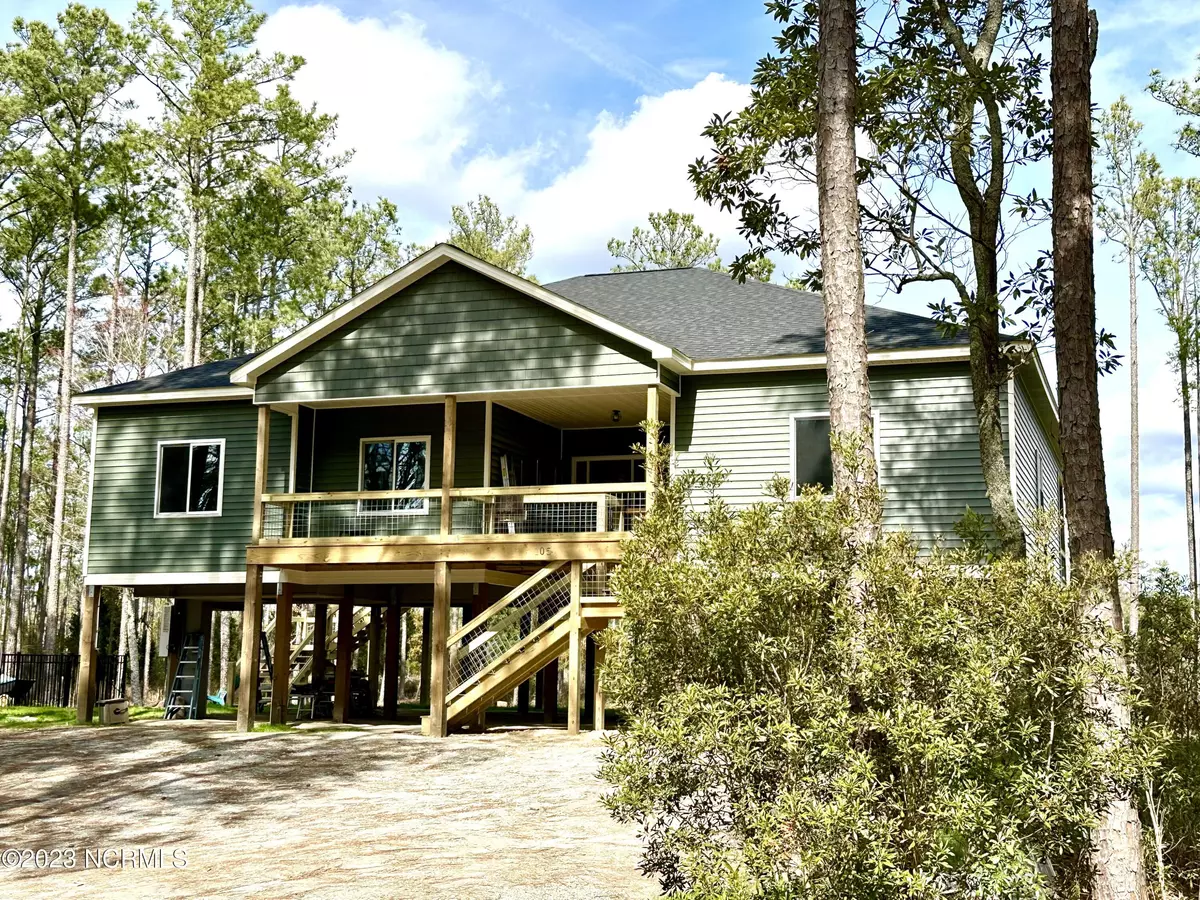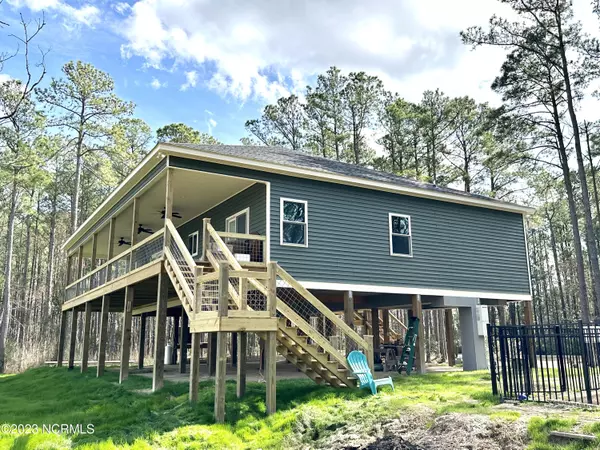$494,000
$494,000
For more information regarding the value of a property, please contact us for a free consultation.
105 Morning Glory Lane Aurora, NC 27806
3 Beds
2 Baths
1,842 SqFt
Key Details
Sold Price $494,000
Property Type Single Family Home
Sub Type Single Family Residence
Listing Status Sold
Purchase Type For Sale
Square Footage 1,842 sqft
Price per Sqft $268
Subdivision Summerise
MLS Listing ID 100372611
Sold Date 04/17/23
Style Wood Frame
Bedrooms 3
Full Baths 2
HOA Fees $500
HOA Y/N Yes
Originating Board North Carolina Regional MLS
Year Built 2022
Annual Tax Amount $736
Lot Size 4.230 Acres
Acres 4.23
Lot Dimensions irregular
Property Description
A new house in nature's paradise! This custom 3 bedroom/2 bath home was just completed, and is ready for you to call it home! Situated on 4.23 partially wooded waterfront acres, this could easily be a getaway or full-time residence. The home features an open kitchen/living/dining area, split bedroom floor plan, and an office.
The owner suite features a large bedroom, sliding door access to the back porch, large walk-in closet, and a separate vanity area. The ensuite bath features an oversized shower (with stationary shower head, hand-held shower head, and rain shower head options), and a luxurious tub.
Across the house are a second full bath, two more bedrooms (one with direct access to the second bath), and a large laundry room (with counter, cabinet, and closet space). There is also a pull-down attic for extra storage.
Step out on the 56'x10' porch to watch the water; or head down to the concrete and post construction walkway and dock to enjoy boating, kayaking, fishing, or napping in the sunshine!
Location
State NC
County Beaufort
Community Summerise
Zoning RES
Direction Hwy 33 through Aurora Slight Left on Campbell's Creek Rd Right onto Campbell's Creek Rd Left onto Campbell's Creek/Tetterton Rd Right on Jarvis Landing Rd Right onto Summerise Lane Left onto Morning Glory House will be on your left
Rooms
Primary Bedroom Level Primary Living Area
Interior
Interior Features Kitchen Island, 9Ft+ Ceilings, Ceiling Fan(s), Walk-in Shower, Walk-In Closet(s)
Heating Electric, Heat Pump
Cooling Central Air
Flooring LVT/LVP, Carpet
Fireplaces Type None
Fireplace No
Appliance Water Softener, Wall Oven, Cooktop - Gas
Laundry Inside
Exterior
Garage Other
Waterfront Yes
Waterfront Description Pier,ICW View,Creek
View River
Roof Type Architectural Shingle
Porch Covered, Porch
Building
Lot Description Wooded
Story 1
Foundation Other
Sewer Septic On Site
Water Well
New Construction No
Schools
Elementary Schools S.W. Snowden School
Middle Schools S.W. Snowden School
High Schools Southside High School
Others
Tax ID 15588
Acceptable Financing Cash, Conventional, FHA, USDA Loan, VA Loan
Listing Terms Cash, Conventional, FHA, USDA Loan, VA Loan
Special Listing Condition None
Read Less
Want to know what your home might be worth? Contact us for a FREE valuation!

Our team is ready to help you sell your home for the highest possible price ASAP







