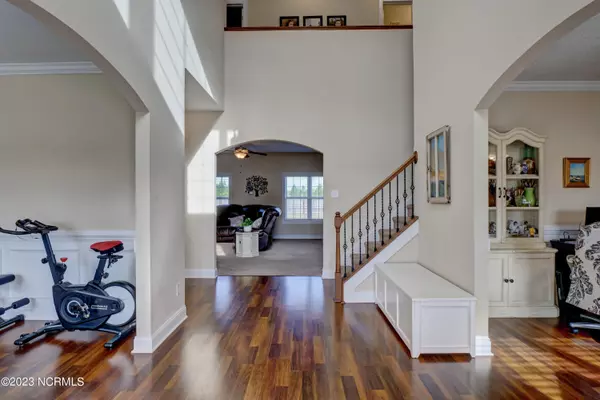$380,000
$370,000
2.7%For more information regarding the value of a property, please contact us for a free consultation.
417 Worsley Way Jacksonville, NC 28546
4 Beds
4 Baths
2,975 SqFt
Key Details
Sold Price $380,000
Property Type Single Family Home
Sub Type Single Family Residence
Listing Status Sold
Purchase Type For Sale
Square Footage 2,975 sqft
Price per Sqft $127
Subdivision Onslow Bay
MLS Listing ID 100369103
Sold Date 04/17/23
Style Wood Frame
Bedrooms 4
Full Baths 3
Half Baths 1
HOA Fees $375
HOA Y/N Yes
Originating Board North Carolina Regional MLS
Year Built 2019
Lot Size 0.330 Acres
Acres 0.33
Lot Dimensions 17x85
Property Description
INSTANT EQUITY in this beautifully kept, spacious 4 bedroom, 4 bathroom home in Onslow Bay. The floorplan maximizes square footage and offers a foyer, formal dining and living rooms. The kitchen is open to the family room and convenient to the garage entrance.
All bedrooms are found on the second story. The master suite includes a seating area and large walk-in closet. The second bedroom has an ensuite bathroom. The full bathroom in the hallway services the third and fourth bedrooms.
This is a rare opportunity to walk into instant equity on a great house with a fully fenced yard. The sellers are looking to trade equity for a quick closing and lease back until June. Don't wait.
Location
State NC
County Onslow
Community Onslow Bay
Zoning R-10
Direction Piney Green to Rocky Run Rd, right into Towne Pointe (Old Towne Pointe Blvd), left on Onslow Bay Drive, right onto Old Towne Point Blvd. Left onto South Sea Street. Right on to Worsley Way. Home will be on the left.
Rooms
Basement Other
Primary Bedroom Level Non Primary Living Area
Interior
Interior Features 9Ft+ Ceilings, Tray Ceiling(s), Walk-In Closet(s)
Heating Electric, Heat Pump
Cooling Central Air
Appliance Microwave - Built-In
Laundry Inside
Exterior
Exterior Feature None
Garage Concrete, Off Street
Garage Spaces 2.0
Pool None
Waterfront No
Waterfront Description None
Roof Type Shingle
Accessibility None
Porch Covered, Patio
Building
Story 2
Foundation Slab
Sewer Municipal Sewer
Water Municipal Water
Structure Type None
New Construction No
Schools
Elementary Schools Silverdale
Middle Schools Hunters Creek
High Schools White Oak
Others
HOA Fee Include Maint - Comm Areas
Tax ID 530602994539
Acceptable Financing Cash, Conventional, FHA, Assumable, USDA Loan, VA Loan
Listing Terms Cash, Conventional, FHA, Assumable, USDA Loan, VA Loan
Special Listing Condition None
Read Less
Want to know what your home might be worth? Contact us for a FREE valuation!

Our team is ready to help you sell your home for the highest possible price ASAP







