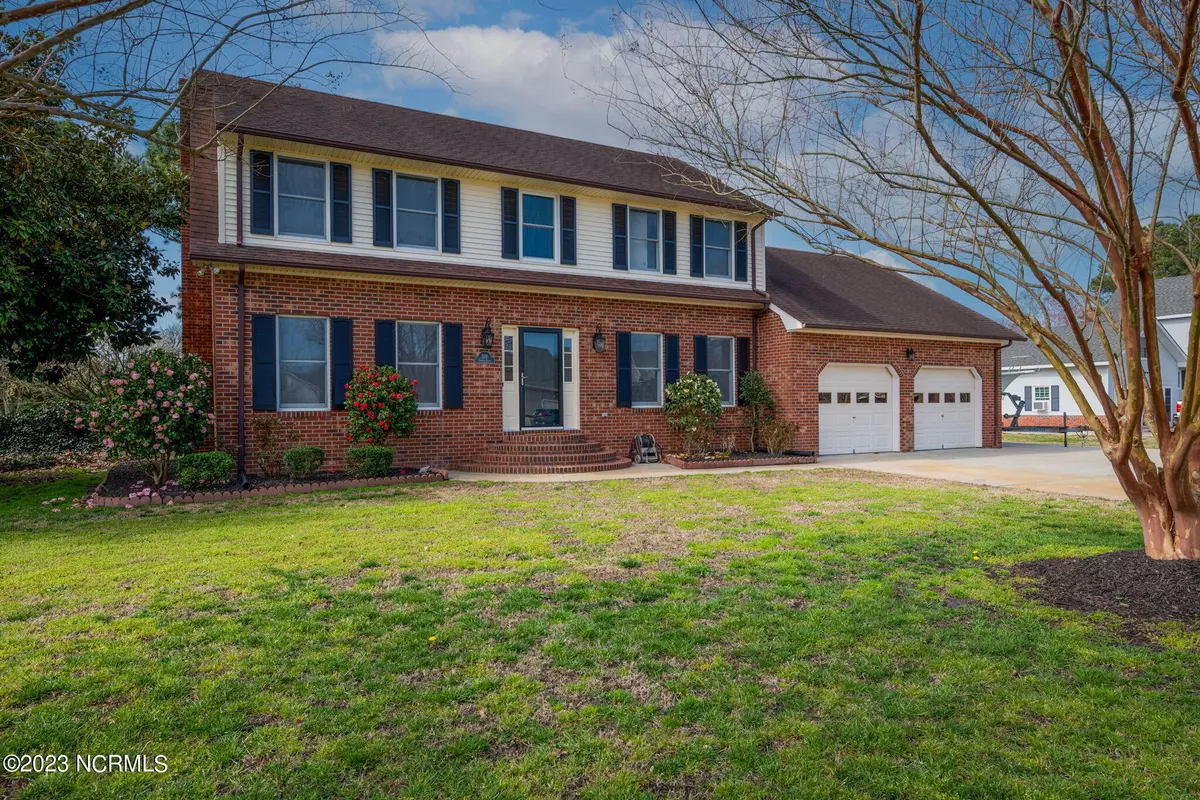$342,705
$349,900
2.1%For more information regarding the value of a property, please contact us for a free consultation.
1818 Darian Drive Elizabeth City, NC 27909
3 Beds
3 Baths
2,729 SqFt
Key Details
Sold Price $342,705
Property Type Single Family Home
Sub Type Single Family Residence
Listing Status Sold
Purchase Type For Sale
Square Footage 2,729 sqft
Price per Sqft $125
Subdivision Northeastern Terrace
MLS Listing ID 100370939
Sold Date 04/19/23
Style Wood Frame
Bedrooms 3
Full Baths 3
HOA Fees $90
HOA Y/N Yes
Originating Board North Carolina Regional MLS
Year Built 1986
Annual Tax Amount $1,356
Lot Size 0.550 Acres
Acres 0.55
Lot Dimensions 114'x201'x135'x208'
Property Description
Stately brick two story home that has been very well cared for through the years. The formal entry way welcomes you inside where there is a large home office and dining room to entertain guests. In the den you will find the focal point of the room is brick fireplace flanked by built in book shelves. The kitchen features all appliances, granite countertops, and an island for additional workspace. Granite countertops throughout home. Just off the kitchen don't miss the spacious FROG with new carpet, mudroom/laundry area with unbelievable storage space, and full bath. Upstairs you will find the primary bedroom with ensuite with a new tile walk-in shower. There is a large walk in closet just off the dressing area and a second closet for extra space. Completing the upstairs are two additional spacious bedrooms both with walk-in closets and one bath. There is a 3rd floor walk up attic with permanent stairs for tons of storage space. Enjoy the upcoming nice weather with the screen porch, covered patio, and fenced backyard with privately owned utility light on steel pole which will allow the fun to continue way into the evening. There is a two car garage with cabinetry on one side and an additional driveway pull off space large enough for a boat.
Location
State NC
County Pasquotank
Community Northeastern Terrace
Zoning R-15
Direction Hughes Blvd to Oak Stump Rd to Darian Dr.
Rooms
Other Rooms Shed(s)
Basement Crawl Space
Primary Bedroom Level Non Primary Living Area
Interior
Interior Features Foyer, Kitchen Island, Walk-in Shower, Walk-In Closet(s)
Heating Baseboard, Electric, Heat Pump
Cooling Central Air, Wall/Window Unit(s)
Flooring Carpet, Tile, Wood
Laundry Hookup - Dryer, Washer Hookup
Exterior
Garage Additional Parking, Concrete
Garage Spaces 2.0
Roof Type Asbestos Shingle
Porch Covered, Patio, Screened
Building
Story 2
Sewer Septic On Site
Water Municipal Water
New Construction No
Schools
Elementary Schools Central Elementary
Middle Schools River Road Middle School
High Schools Northeastern High School
Others
HOA Fee Include Maint - Comm Areas
Tax ID 890304526307
Acceptable Financing Cash, Conventional, FHA, USDA Loan, VA Loan
Listing Terms Cash, Conventional, FHA, USDA Loan, VA Loan
Special Listing Condition None
Read Less
Want to know what your home might be worth? Contact us for a FREE valuation!

Our team is ready to help you sell your home for the highest possible price ASAP







