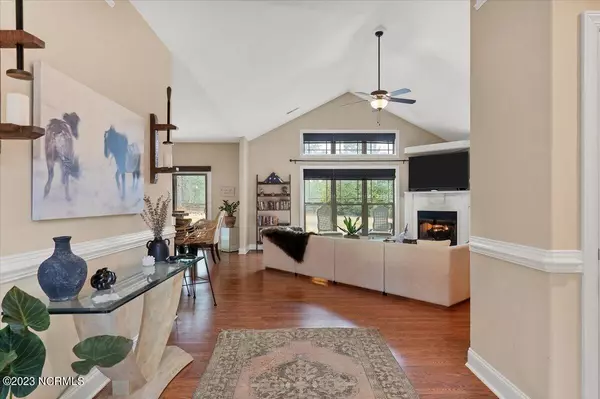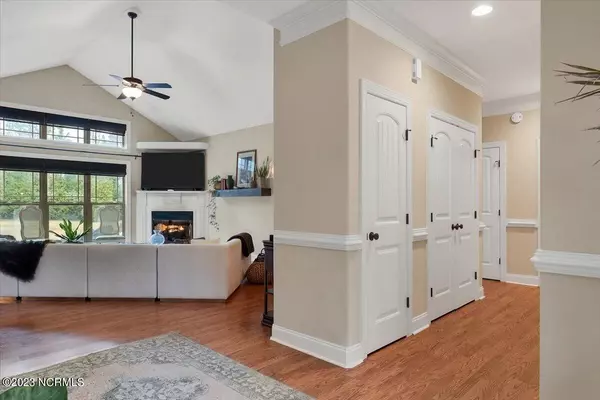$515,000
$455,000
13.2%For more information regarding the value of a property, please contact us for a free consultation.
237 Rothbury Drive Whispering Pines, NC 28327
4 Beds
3 Baths
2,390 SqFt
Key Details
Sold Price $515,000
Property Type Single Family Home
Sub Type Single Family Residence
Listing Status Sold
Purchase Type For Sale
Square Footage 2,390 sqft
Price per Sqft $215
Subdivision Newbury Ridge
MLS Listing ID 100372878
Sold Date 04/19/23
Style Wood Frame
Bedrooms 4
Full Baths 2
Half Baths 1
HOA Y/N No
Originating Board North Carolina Regional MLS
Year Built 2013
Annual Tax Amount $3,330
Lot Size 0.460 Acres
Acres 0.46
Lot Dimensions 100x200x100x200
Property Description
Welcome to 237 Rothbury Drive! This beautifully maintained, single-owner property is ready for new owners. You'll appreciate the large foyer that leads to an open floor plan living room and kitchen. If you're an entertainer, there is not only a formal dining room area, but also an eat-in kitchen with room for a table AND a breakfast bar. The large windows let in tons of joyful North Carolina sunshine year-round. The split floor plan features four spacious bedrooms! The primary bedroom has a beautifully finished concrete floor and lots of natural light. The primary bathroom features 2 separate vanities, a large tub AND shower, and a massive walk-in closet! There is a spacious laundry room on this side of the home, as well. Across the living room, you'll find the other 3 bedrooms and a beautiful full bathroom. The backyard is spacious and easy to enjoy from your covered patio!
Location
State NC
County Moore
Community Newbury Ridge
Zoning RS
Direction From NC22 N, turn R on Sullivan, then L on Rothbury
Rooms
Other Rooms Shed(s)
Basement None
Primary Bedroom Level Primary Living Area
Interior
Interior Features Master Downstairs, 9Ft+ Ceilings, Vaulted Ceiling(s), Ceiling Fan(s), Pantry, Walk-in Shower, Walk-In Closet(s)
Heating Electric, Heat Pump
Cooling Central Air
Flooring Carpet, Concrete, Laminate, Tile
Fireplaces Type Gas Log
Fireplace Yes
Window Features Blinds
Laundry Inside
Exterior
Garage Off Street, Paved
Garage Spaces 2.0
Roof Type Composition
Porch Covered, Patio
Building
Story 1
Foundation Slab
Sewer Septic On Site
Water Municipal Water
New Construction No
Schools
Elementary Schools Mcdeeds Creek Elementary
Middle Schools New Century Middle
High Schools Union Pines
Others
Tax ID 20070501
Acceptable Financing Cash, Conventional, FHA, USDA Loan, VA Loan
Listing Terms Cash, Conventional, FHA, USDA Loan, VA Loan
Special Listing Condition None
Read Less
Want to know what your home might be worth? Contact us for a FREE valuation!

Our team is ready to help you sell your home for the highest possible price ASAP







