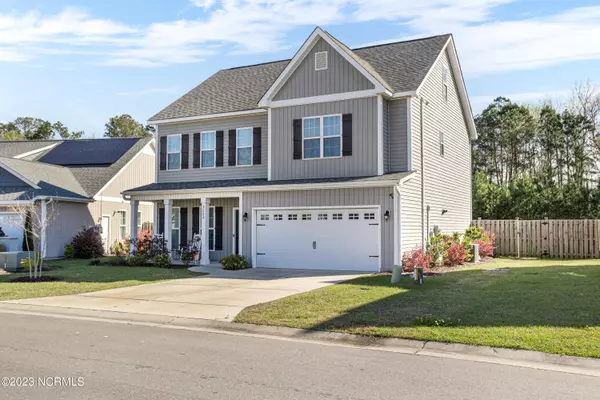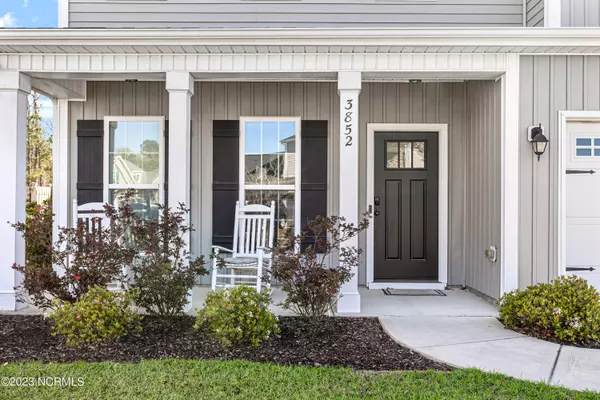$440,000
$439,900
For more information regarding the value of a property, please contact us for a free consultation.
3852 Smooth Water DR Castle Hayne, NC 28429
4 Beds
3 Baths
2,772 SqFt
Key Details
Sold Price $440,000
Property Type Single Family Home
Sub Type Single Family Residence
Listing Status Sold
Purchase Type For Sale
Square Footage 2,772 sqft
Price per Sqft $158
Subdivision Cape Landing
MLS Listing ID 100373655
Sold Date 04/17/23
Style Wood Frame
Bedrooms 4
Full Baths 2
Half Baths 1
HOA Y/N Yes
Originating Board North Carolina Regional MLS
Year Built 2018
Annual Tax Amount $1,529
Lot Size 0.254 Acres
Acres 0.25
Lot Dimensions Irregular
Property Sub-Type Single Family Residence
Property Description
Don't miss your chance to own this amazing 3 story home. Built by American Homesmith ''The Grove'' floor plan features 4 bedrooms and a third floor loft. This is a natural gas community and the home features a gas range and fireplace and tankless hot water heater. Upon entry you'll notice a half bath to the left convenient for guests. A formal dining room with an abundance of natural light. Open floor concept with a beautiful kitchen ideal for entertaining. Outside is a fenced in yard with a shed, covered patio and includes a separate pad for grilling. On the second floor you'll find 3 guest rooms that share a bath and an owner's suite with a decorative wall, walk in closet, dual sinks and a soaking tub. The third floor features a bonus room with a walk in closet, ideal for an office, play room or movie room. This home has tons of space and won't last long.
Cape Landing is a highly sought after neighborhood conveniently located off Blue Clay Rd close to Laney Highschool. The neighborhood features a community playground and sidewalks.
Location
State NC
County New Hanover
Community Cape Landing
Zoning R-15
Direction N. College Road, left on Blue Clay Road. Neighborhood is on the left. Take a right on Saltworks Left on Smooth Water, home is on the left
Location Details Mainland
Rooms
Other Rooms Shed(s)
Primary Bedroom Level Non Primary Living Area
Interior
Interior Features Walk-In Closet(s)
Heating Electric, Heat Pump
Cooling Central Air
Flooring LVT/LVP, Carpet
Laundry Inside
Exterior
Parking Features Assigned, Paved
Garage Spaces 2.0
Roof Type Shingle
Porch Covered, Patio, Porch
Building
Story 3
Entry Level Three Or More
Foundation Slab
Sewer Municipal Sewer
Water Municipal Water
New Construction No
Schools
Elementary Schools Castle Hayne
Middle Schools Trask
High Schools Laney
Others
HOA Fee Include Maint - Comm Areas
Tax ID R02600-003-028-000
Acceptable Financing Cash, Conventional, FHA, VA Loan
Listing Terms Cash, Conventional, FHA, VA Loan
Special Listing Condition None
Read Less
Want to know what your home might be worth? Contact us for a FREE valuation!

Our team is ready to help you sell your home for the highest possible price ASAP






