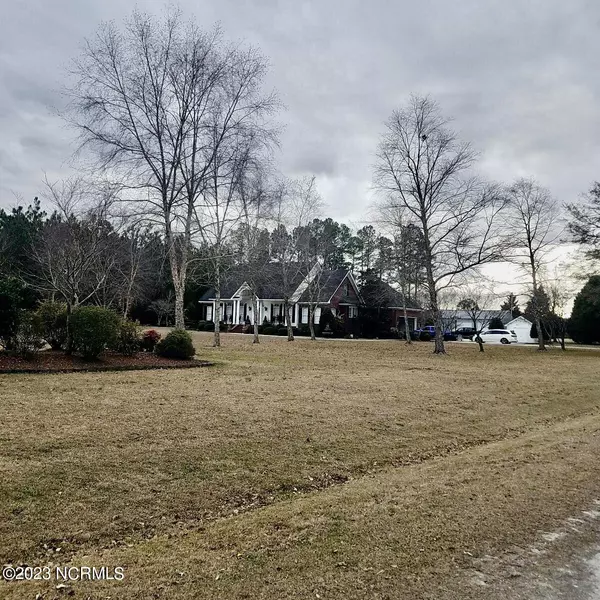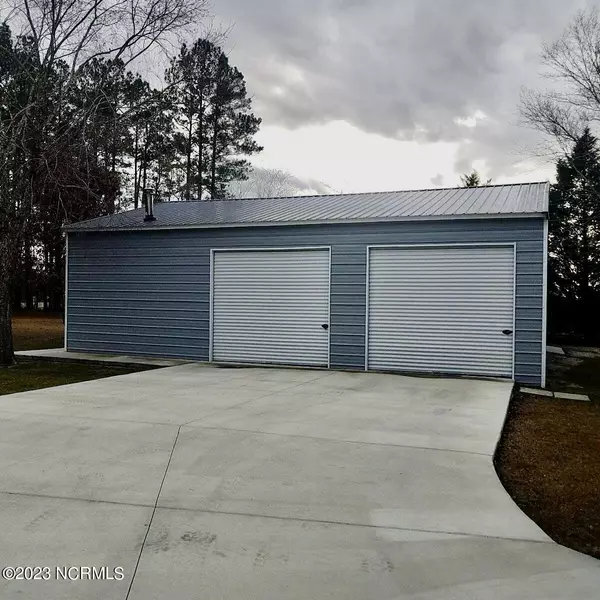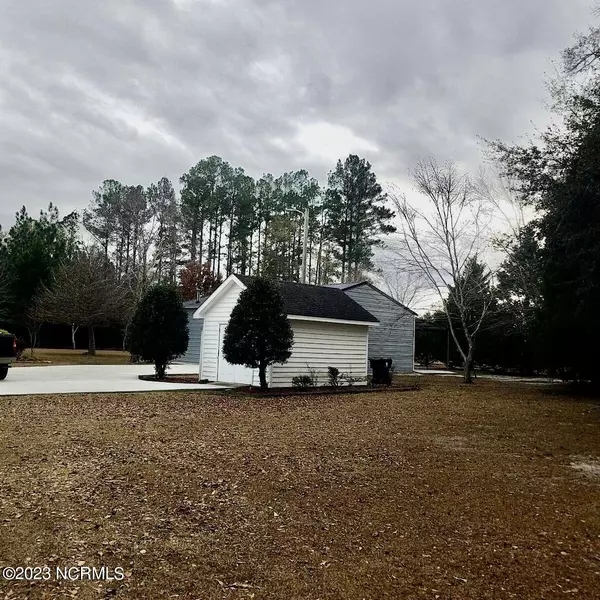$595,000
$599,900
0.8%For more information regarding the value of a property, please contact us for a free consultation.
4839 Princess Ann RD Chadbourn, NC 28431
4 Beds
4 Baths
3,041 SqFt
Key Details
Sold Price $595,000
Property Type Single Family Home
Sub Type Single Family Residence
Listing Status Sold
Purchase Type For Sale
Square Footage 3,041 sqft
Price per Sqft $195
Subdivision Not In Subdivision
MLS Listing ID 100363099
Sold Date 04/20/23
Style Wood Frame
Bedrooms 4
Full Baths 4
HOA Y/N No
Originating Board North Carolina Regional MLS
Year Built 2001
Lot Size 5.420 Acres
Acres 5.42
Lot Dimensions to be verified by survey
Property Description
Look at this amazing property! It has it all! 5.42 acres with 4 bedrooms with 4 baths with an office room.
2 of the bedrooms and 3 baths are down stairs. The other 2 bedrooms and 1 bath also has really cute nooks on the sides to play in are upstairs. There is bonus area upstairs as well. It has Granite countertops, tile floors and luxury plank floors in most of the home.
Carpet in bedrooms and upstairs. Grand stairway leads you to the upstairs area is breath taking. Cathedral ceiling, trey ceilings, smooth 9ft and 10ft ceilings, columns, beautiful light fixtures. Heated whirlpool in master bath, outside fireplace and living area, inside fireplace with gas logs, attic storage, large closets, large back deck with above ground swimming pool, nice tall crawl space under the house, 3 attic fans, attached 2 car garage, 12x16 storage shed, and the list just goes on and on. Did I mention the 30x40 metal building out back that offers a kitchen and sitting area with 3 bay doors and a 12x40 lean to? All this is sitting on a private setting of 5.42 acres. This one is a must see!! Call today!
Parcel #'s 83921 & 81739
Location
State NC
County Columbus
Community Not In Subdivision
Zoning Residential
Direction From Hwy 74 Take Haynes Lennon Hwy 242 to Princess Ann Rd and turn right. Go down about 3 miles and home is on the left.
Location Details Mainland
Rooms
Other Rooms Shed(s), See Remarks, Storage, Workshop
Basement Crawl Space
Primary Bedroom Level Primary Living Area
Interior
Interior Features Mud Room, Whirlpool, Workshop, Master Downstairs, 9Ft+ Ceilings, Vaulted Ceiling(s), Ceiling Fan(s), Walk-in Shower, Eat-in Kitchen, Walk-In Closet(s)
Heating Heat Pump, Fireplace(s), Electric, Forced Air
Cooling Attic Fan, Central Air
Flooring LVT/LVP, Carpet, Tile
Window Features Blinds
Laundry Hookup - Dryer, Washer Hookup, Inside
Exterior
Exterior Feature Thermal Windows, Outdoor Kitchen
Parking Features Garage Door Opener, Detached Garage Spaces, On Site, Paved
Garage Spaces 5.0
Pool Above Ground
Roof Type Architectural Shingle
Porch Open, Covered, Deck, Porch
Building
Lot Description Level, Corner Lot, Open Lot, Wooded
Story 1
Entry Level One and One Half
Foundation Brick/Mortar
Sewer Septic On Site
Water Well
Structure Type Thermal Windows, Outdoor Kitchen
New Construction No
Schools
Elementary Schools Chadbourn
Middle Schools Chadbourn
Others
Tax ID 0212.00-94-9054.000
Acceptable Financing Cash, Conventional, FHA, VA Loan
Listing Terms Cash, Conventional, FHA, VA Loan
Special Listing Condition None
Read Less
Want to know what your home might be worth? Contact us for a FREE valuation!

Our team is ready to help you sell your home for the highest possible price ASAP






