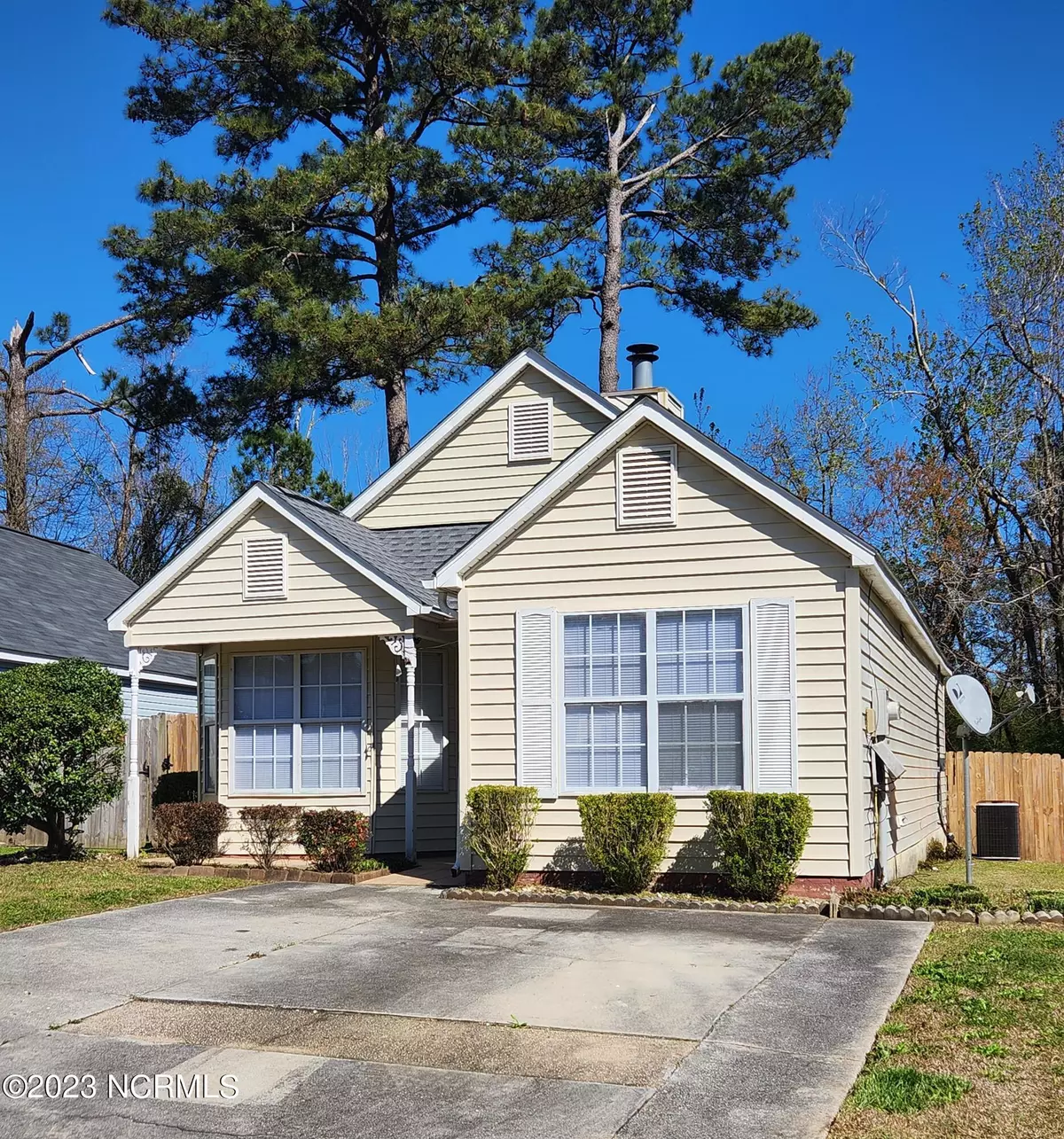$190,000
$186,500
1.9%For more information regarding the value of a property, please contact us for a free consultation.
126 Basswood Court Jacksonville, NC 28546
3 Beds
2 Baths
1,049 SqFt
Key Details
Sold Price $190,000
Property Type Single Family Home
Sub Type Single Family Residence
Listing Status Sold
Purchase Type For Sale
Square Footage 1,049 sqft
Price per Sqft $181
Subdivision Aragona Village
MLS Listing ID 100374771
Sold Date 04/24/23
Style Wood Frame
Bedrooms 3
Full Baths 2
HOA Y/N No
Originating Board North Carolina Regional MLS
Year Built 1995
Annual Tax Amount $859
Lot Size 7,841 Sqft
Acres 0.18
Lot Dimensions 35.46 x 187.6 x 66.38 x 157.97
Property Description
What a delight! This three bedroom two bath home features an open concept living room with vaulted ceilings, a wood burning fireplace, a bay window and built in cabinets. The master bedroom and bath are located on opposite ends of the home allowing privacy. It shows off a walk-in closet and a full bath with a tiled shower. Another wonderful feature this home presents is a bedroom which has window seat with corner shelves for reading and daydreaming. Located in a cul-de-sac, the large back yard is fenced and family and friends ready. Finally... a new roof in 2021. Located about 5 miles from Camp Lejeune's Piney Green Gate and less than 30 miles to the beach. Just outside the city limits of Jacksonville, there are no city taxes and the amenities of Jacksonville shopping and business are about 5 miles as well. Call today for your appointment.
Location
State NC
County Onslow
Community Aragona Village
Zoning TCA
Direction Hwy 24 to Piney Green Rd. Left on Hemlock Right Turn on Basswood. The home is toward the cul-de-sac on the right side.
Rooms
Basement None
Primary Bedroom Level Primary Living Area
Interior
Interior Features Master Downstairs, Ceiling Fan(s)
Heating Electric, Heat Pump
Cooling Central Air
Flooring Carpet, Tile
Window Features Blinds
Laundry Laundry Closet
Exterior
Exterior Feature None
Garage Concrete, Off Street, On Site
Waterfront No
Waterfront Description None
Roof Type Shingle
Accessibility None
Porch Patio
Building
Lot Description Cul-de-Sac Lot
Story 1
Foundation Slab
Sewer Community Sewer
Water Municipal Water
Structure Type None
New Construction No
Schools
Elementary Schools Morton
Middle Schools Hunters Creek
High Schools White Oak
Others
Tax ID 1106c-80
Acceptable Financing Cash, Conventional, FHA, VA Loan
Listing Terms Cash, Conventional, FHA, VA Loan
Special Listing Condition None
Read Less
Want to know what your home might be worth? Contact us for a FREE valuation!

Our team is ready to help you sell your home for the highest possible price ASAP







