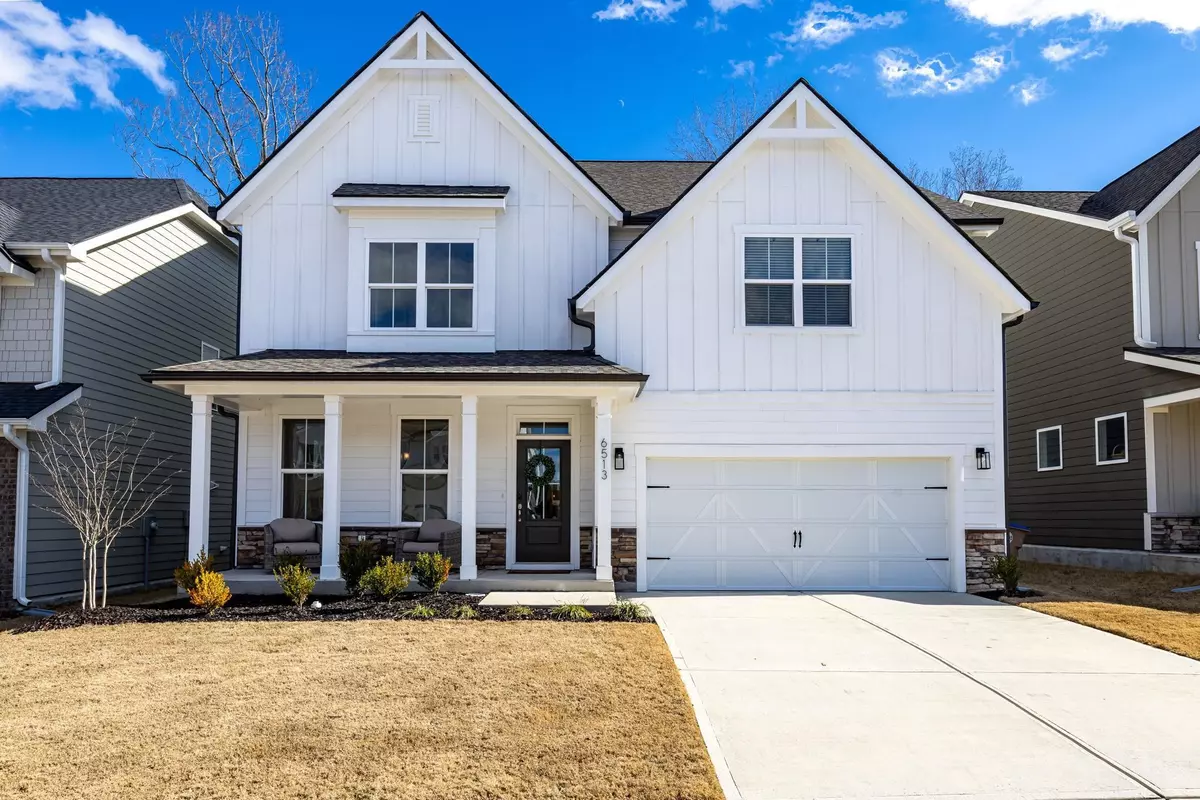Bought with Redfin Corporation
$630,000
$635,000
0.8%For more information regarding the value of a property, please contact us for a free consultation.
6513 Penfield Street Wake Forest, NC 27587
5 Beds
4 Baths
3,284 SqFt
Key Details
Sold Price $630,000
Property Type Single Family Home
Sub Type Single Family Residence
Listing Status Sold
Purchase Type For Sale
Square Footage 3,284 sqft
Price per Sqft $191
Subdivision Bridgeport
MLS Listing ID 2496616
Sold Date 04/24/23
Style Site Built
Bedrooms 5
Full Baths 4
HOA Fees $68/mo
HOA Y/N Yes
Abv Grd Liv Area 3,284
Originating Board Triangle MLS
Year Built 2021
Annual Tax Amount $4,685
Lot Size 6,534 Sqft
Acres 0.15
Property Description
Jaw-dropping, like-new FIVE bedroom home in popular Bridgeport subdivision. You're going to fall in LOVE with the first floor open floor-plan. Sparkling white kitchen with HUGE island, walk-in pantry, AND butler's pantry.. any chef's dream! Separate dining room AND breakfast nook - why choose just one? Beautiful living space featuring gas fireplace and white wooden mantle. Downstairs guest bedroom with FULL bath. Upstairs boasts the large primary suite with tray ceilings, gorgeous tub & separate shower, and spacious walk in closet. 2nd floor laundry. Three additional bedrooms upstairs, one with it's own en-suite full bath. Ample closet space in every room! Oh - and don't miss the upstairs bonus room, perfect for your next movie or game night! 2 car garage leads right into the downstairs drop zone. This walkable community features a private community pool, dog park and playground. Walk to shops, restaurants and Heritage school. What are you waiting for?!
Location
State NC
County Wake
Community Playground
Direction Right on ALT US1/Main St. Right at light on Rogers Rd. Drive 1.5 miles - right at light on Forestville Rd. Left on rogers branch rd. right on Penfield St. Home is on your left.
Interior
Interior Features Pantry, Double Vanity, Entrance Foyer, Separate Shower, Storage, Walk-In Closet(s)
Heating Forced Air, Natural Gas
Cooling Central Air, Zoned
Flooring Carpet, Laminate, Tile
Fireplaces Number 1
Fireplaces Type Family Room
Fireplace Yes
Appliance Gas Range, Gas Water Heater, Range Hood
Laundry Upper Level
Exterior
Exterior Feature Fenced Yard
Garage Spaces 2.0
Pool Swimming Pool Com/Fee
Community Features Playground
View Y/N Yes
Porch Patio, Porch
Garage Yes
Private Pool No
Building
Lot Description Landscaped
Faces Right on ALT US1/Main St. Right at light on Rogers Rd. Drive 1.5 miles - right at light on Forestville Rd. Left on rogers branch rd. right on Penfield St. Home is on your left.
Foundation Slab
Sewer Public Sewer
Water Public
Architectural Style Farmhouse
Structure Type Board & Batten Siding,Fiber Cement,Stone
New Construction No
Schools
Elementary Schools Wake - Jones Dairy
Middle Schools Wake - Heritage
High Schools Wake - Heritage
Read Less
Want to know what your home might be worth? Contact us for a FREE valuation!

Our team is ready to help you sell your home for the highest possible price ASAP



