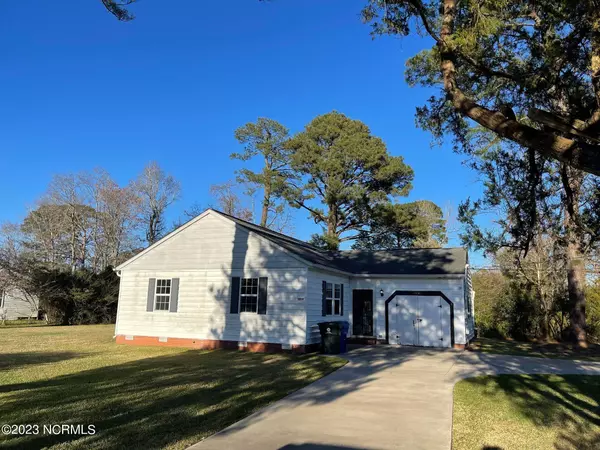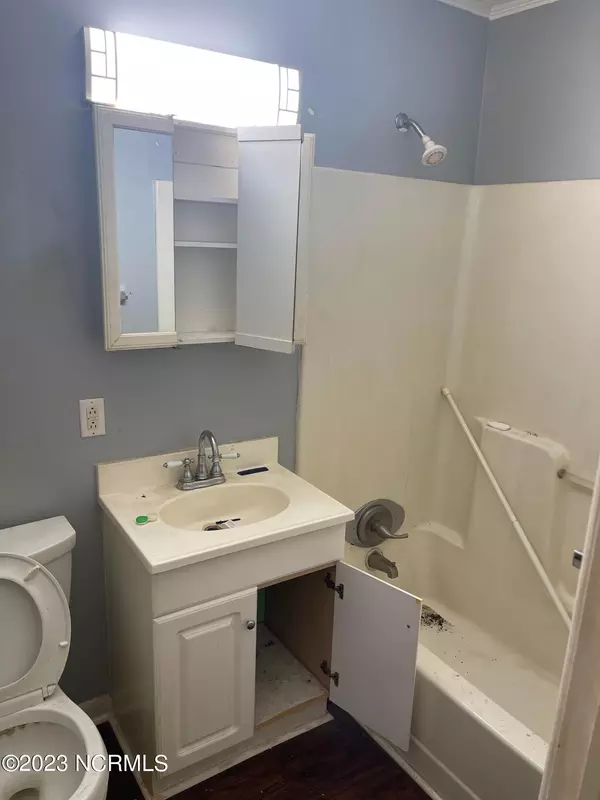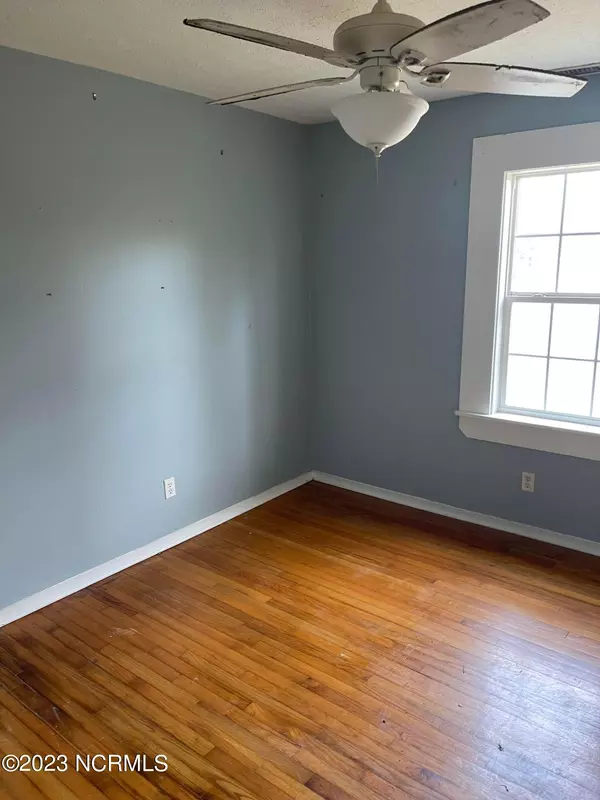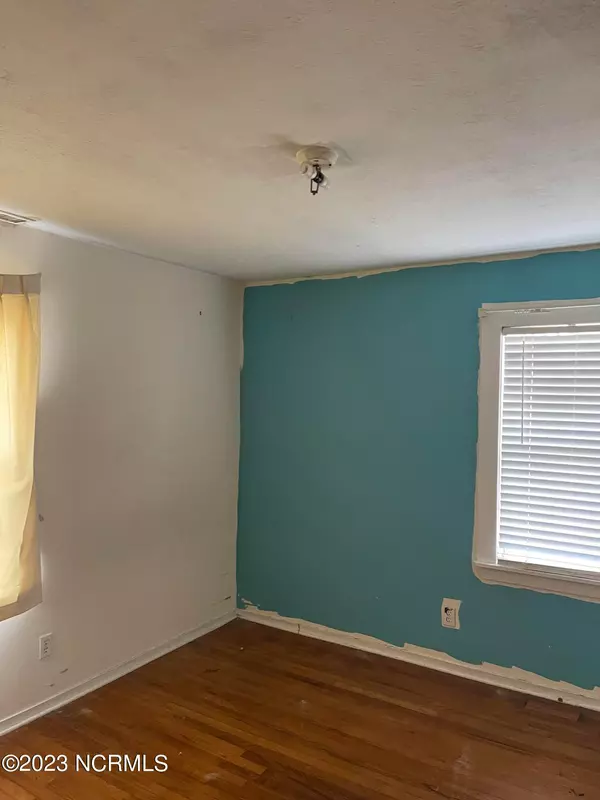$167,000
$180,000
7.2%For more information regarding the value of a property, please contact us for a free consultation.
2836 Easy ST Newport, NC 28570
3 Beds
2 Baths
1,185 SqFt
Key Details
Sold Price $167,000
Property Type Single Family Home
Sub Type Single Family Residence
Listing Status Sold
Purchase Type For Sale
Square Footage 1,185 sqft
Price per Sqft $140
Subdivision Village Heights
MLS Listing ID 100374957
Sold Date 04/26/23
Style Wood Frame
Bedrooms 3
Full Baths 2
HOA Y/N No
Originating Board Hive MLS
Year Built 1960
Annual Tax Amount $193
Lot Size 0.550 Acres
Acres 0.55
Lot Dimensions 200x193x214
Property Description
This 3 bedroom, 2 bathroom home with a 1-car garage is in need of some tender loving care. The property has plenty of potential, but it requires some updating and repairs to make it shine again. The house features a spacious living area perfect for family gatherings, a kitchen with a dining area, a master bedroom with en-suite bathroom, and two additional bedrooms with a shared bathroom. The one-car garage has space for storage as well.
The house presents an excellent opportunity for people who enjoy DIY projects or for investors looking for a fixer-upper. With a little bit of investment and elbow grease, it could become a beautiful home. Its location is also convenient, being close to schools, shops, and parks.
Ultimately, by finding this great fixer-upper on Easy Street you have uncovered a diamond in the rough that's just waiting to be transformed into the home of your dreams.
Overall, if you are willing to put in the effort, this home has the potential to be an ideal sanctuary for you and your household. So schedule a visit today and see for yourself!
Location
State NC
County Carteret
Community Village Heights
Zoning residential
Direction Hwy 70 to Howard Blvd. T/L on E Forest T/L on Easy Street House is on the curve on the right.
Location Details Mainland
Rooms
Basement Crawl Space, None
Primary Bedroom Level Primary Living Area
Interior
Interior Features Master Downstairs, Eat-in Kitchen
Heating Electric, Heat Pump
Cooling Central Air
Flooring Vinyl, Wood
Appliance Stove/Oven - Electric, Refrigerator, Dishwasher
Exterior
Exterior Feature None
Parking Features Attached, Concrete, Circular Driveway
Garage Spaces 1.0
Roof Type Shingle
Porch Patio
Building
Lot Description Level
Story 1
Entry Level One
Sewer Municipal Sewer
Water Municipal Water
Structure Type None
New Construction No
Others
Tax ID 633812759585000
Acceptable Financing Cash, Conventional
Listing Terms Cash, Conventional
Special Listing Condition None
Read Less
Want to know what your home might be worth? Contact us for a FREE valuation!

Our team is ready to help you sell your home for the highest possible price ASAP






