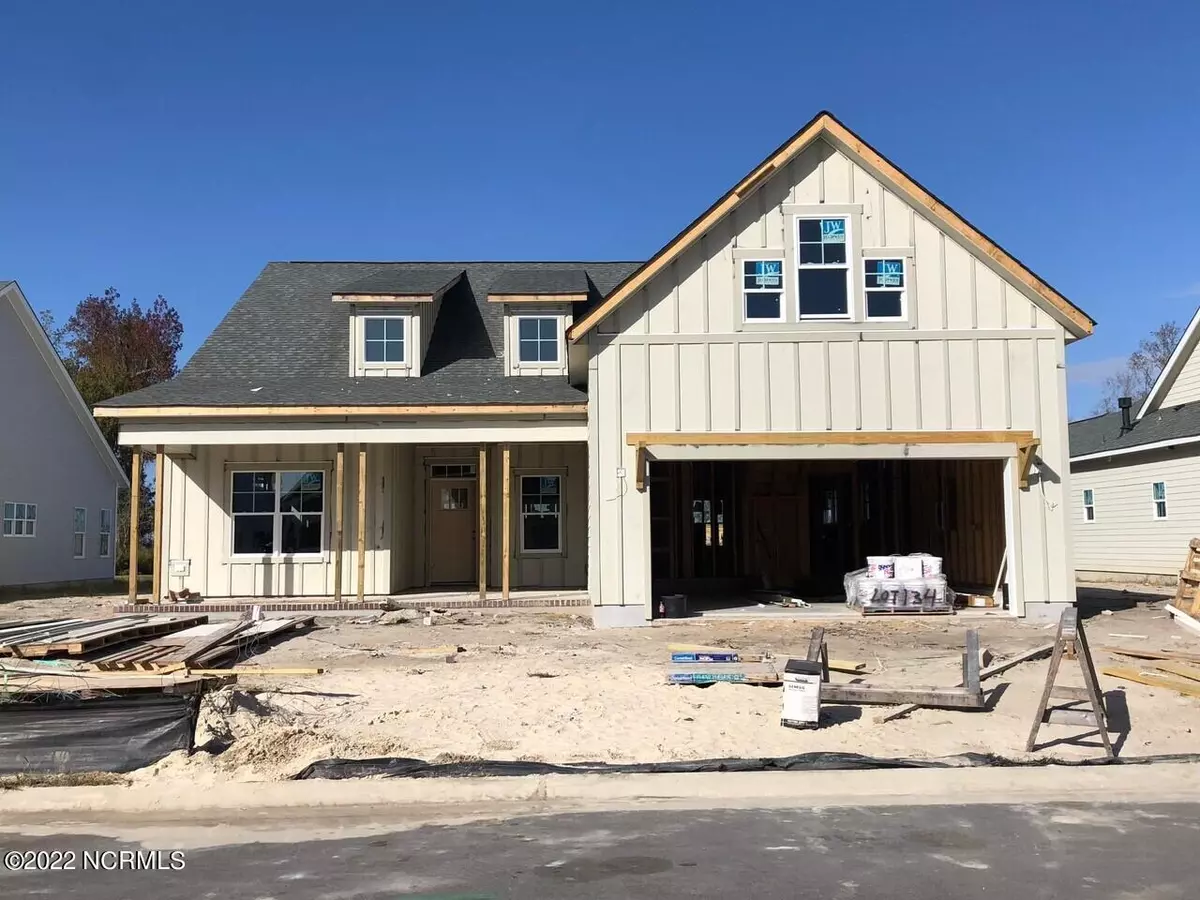$564,999
$564,999
For more information regarding the value of a property, please contact us for a free consultation.
2135 Saranac Lake Lane Wilmington, NC 28401
4 Beds
3 Baths
2,513 SqFt
Key Details
Sold Price $564,999
Property Type Single Family Home
Sub Type Single Family Residence
Listing Status Sold
Purchase Type For Sale
Square Footage 2,513 sqft
Price per Sqft $224
Subdivision Hanover Lakes
MLS Listing ID 100355288
Sold Date 04/27/23
Style Wood Frame
Bedrooms 4
Full Baths 3
HOA Fees $1,200
HOA Y/N Yes
Originating Board North Carolina Regional MLS
Year Built 2022
Lot Size 8,750 Sqft
Acres 0.2
Lot Dimensions 70x120
Property Description
The Ashton plan by Bill Clark Homes is one of the most sought after homes in the line up. With an oversized kitchen island and natural light throughout the open living spaces, it's a home run. This home offers 3 bedrooms on the main level as well as a full bonus room and additional bedroom suite upstairs as well. At 2,513 heated square feet, you have plenty of room to spread out. The screen porch with a 12' center meet sliding door from the great room, you can enjoy the best of what all 4 seasons that coastal NC has to offer. The Hanover Lakes community boasts a 14 acre lake with dock and gazebo, a lap pool with splash pad and waterslide, a pool house, picnic area, and a dog park for residents to enjoy.
Location
State NC
County New Hanover
Community Hanover Lakes
Zoning R15
Direction from MLK pkwy, take hwy 133, left on Hanover Lakes Dr, left on Saranac Lake Ln, and house will be on the left.
Rooms
Basement None
Primary Bedroom Level Primary Living Area
Interior
Interior Features Bookcases, Kitchen Island, Master Downstairs, 9Ft+ Ceilings, Pantry, Walk-in Shower, Walk-In Closet(s)
Heating Electric, Heat Pump
Cooling Central Air
Flooring LVT/LVP, Carpet, Tile
Fireplaces Type Gas Log
Fireplace Yes
Appliance Vent Hood, Refrigerator, Range, Microwave - Built-In, Disposal, Dishwasher
Laundry Inside
Exterior
Exterior Feature Irrigation System
Garage Concrete
Garage Spaces 2.0
Waterfront No
Roof Type Architectural Shingle
Accessibility None
Porch Covered, Porch, Screened
Building
Lot Description Interior Lot
Story 2
Foundation Raised, Slab
Sewer Municipal Sewer
Water Municipal Water
Structure Type Irrigation System
New Construction Yes
Others
Tax ID R04100-001-377-000
Acceptable Financing Cash, Conventional, FHA, VA Loan
Listing Terms Cash, Conventional, FHA, VA Loan
Special Listing Condition None
Read Less
Want to know what your home might be worth? Contact us for a FREE valuation!

Our team is ready to help you sell your home for the highest possible price ASAP







