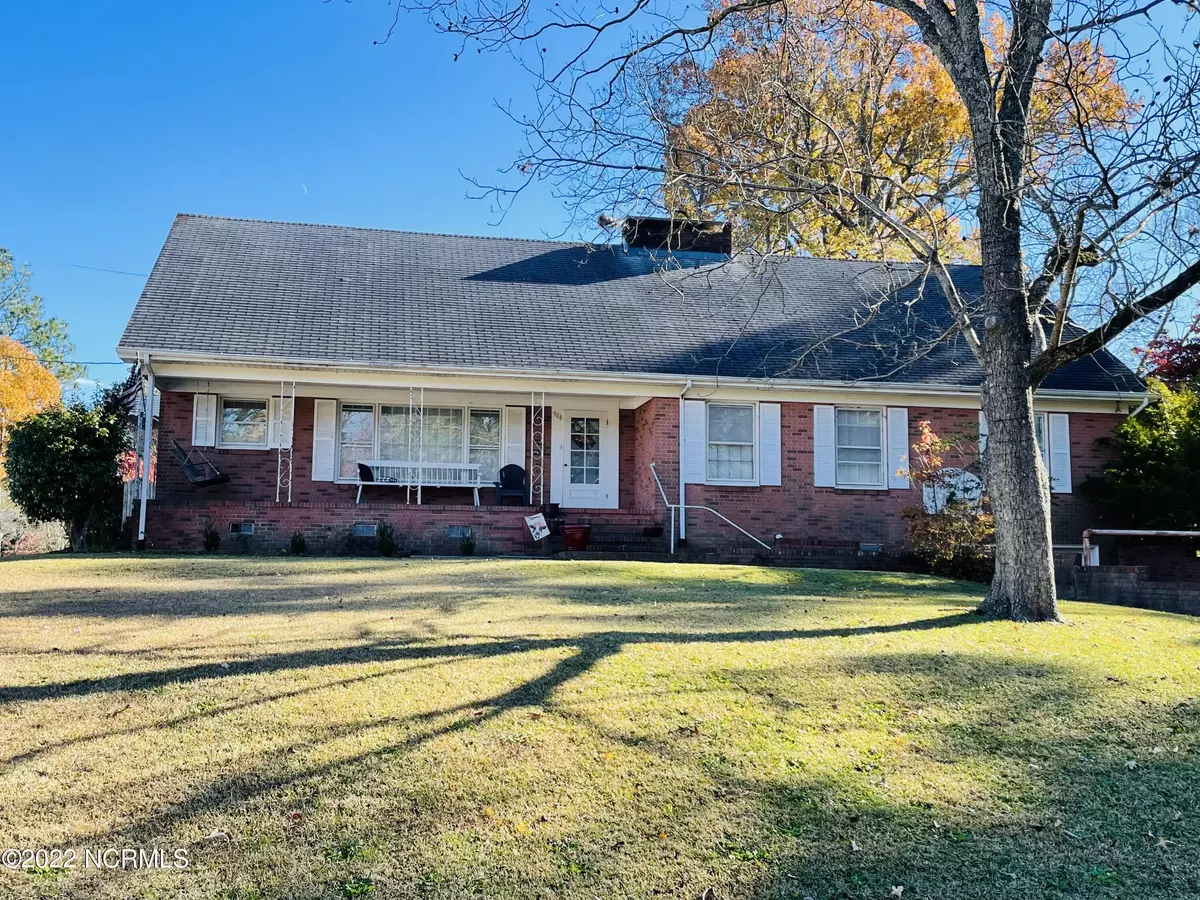$175,000
$172,500
1.4%For more information regarding the value of a property, please contact us for a free consultation.
304 E Simmons AVE Williamston, NC 27892
4 Beds
2 Baths
2,829 SqFt
Key Details
Sold Price $175,000
Property Type Single Family Home
Sub Type Single Family Residence
Listing Status Sold
Purchase Type For Sale
Square Footage 2,829 sqft
Price per Sqft $61
Subdivision Not In Subdivision
MLS Listing ID 100359669
Sold Date 04/27/23
Bedrooms 4
Full Baths 2
HOA Y/N No
Year Built 1970
Annual Tax Amount $1,634
Lot Size 10,890 Sqft
Acres 0.25
Lot Dimensions 93' x 122' x 90' x 125'
Property Sub-Type Single Family Residence
Source North Carolina Regional MLS
Property Description
Awwwww....... SO WARM & COZY! This property has an amazing family feeling of love the moment you enter the door! This brick ranch features a single car garage, formal dining room, formal living room, a family room with a fireplace, large eat-in kitchen, 2 bedrooms/1 full bath downstairs and 2 bedrooms/1 full bath upstairs. Did I mention the closet space? WOW! Closet space is a wow factor in this home! This home is filled with beautiful original hardwood floors, a full garage basement with a fireplace, original tile bathrooms, city water & sewer, large covered front & back porches, a 10' x 10' playhouse/outbuilding, a car shelter and so much more! Sip your coffee to a cool fresh morning air, in the heart of Williamston NC. Only 1.5 hours east to the Crystal Coast or west to Raleigh for shopping day trips! Call today to get lost in paradise!
Location
State NC
County Martin
Community Not In Subdivision
Zoning R6
Direction Take Washington St (also NC 125) North to Main St in Williamston. Take a right onto Main St at the stoplight. Take a left at the 2nd stoplight onto N. Watts St. Turn right at the stop sign onto School Dr. Keep left to stay on School Dr. around the curve. Turn right onto W Simmons. Property is on the right.
Location Details Mainland
Rooms
Other Rooms Barn(s)
Basement Finished, Full, Exterior Entry
Primary Bedroom Level Primary Living Area
Interior
Interior Features Master Downstairs, Ceiling Fan(s), Eat-in Kitchen
Heating Gas Pack, Fireplace(s), Electric, Heat Pump, Propane
Cooling Central Air, Wall/Window Unit(s)
Flooring Carpet, Tile, Wood
Window Features Storm Window(s)
Appliance Wall Oven, Vent Hood, Refrigerator, Cooktop - Electric
Laundry Hookup - Dryer, Washer Hookup, Inside
Exterior
Parking Features Covered, Concrete, Off Street, On Site
Garage Spaces 1.0
Carport Spaces 1
Pool None
Amenities Available No Amenities
Waterfront Description None
Roof Type Shingle,Composition
Accessibility None
Porch Covered, Porch
Building
Lot Description Corner Lot, Open Lot
Story 2
Entry Level Two
Foundation Brick/Mortar, Block
Sewer Municipal Sewer
Water Municipal Water
New Construction No
Schools
Middle Schools Riverside
Others
Tax ID 0503195
Acceptable Financing Cash, Conventional
Listing Terms Cash, Conventional
Special Listing Condition None
Read Less
Want to know what your home might be worth? Contact us for a FREE valuation!

Our team is ready to help you sell your home for the highest possible price ASAP







