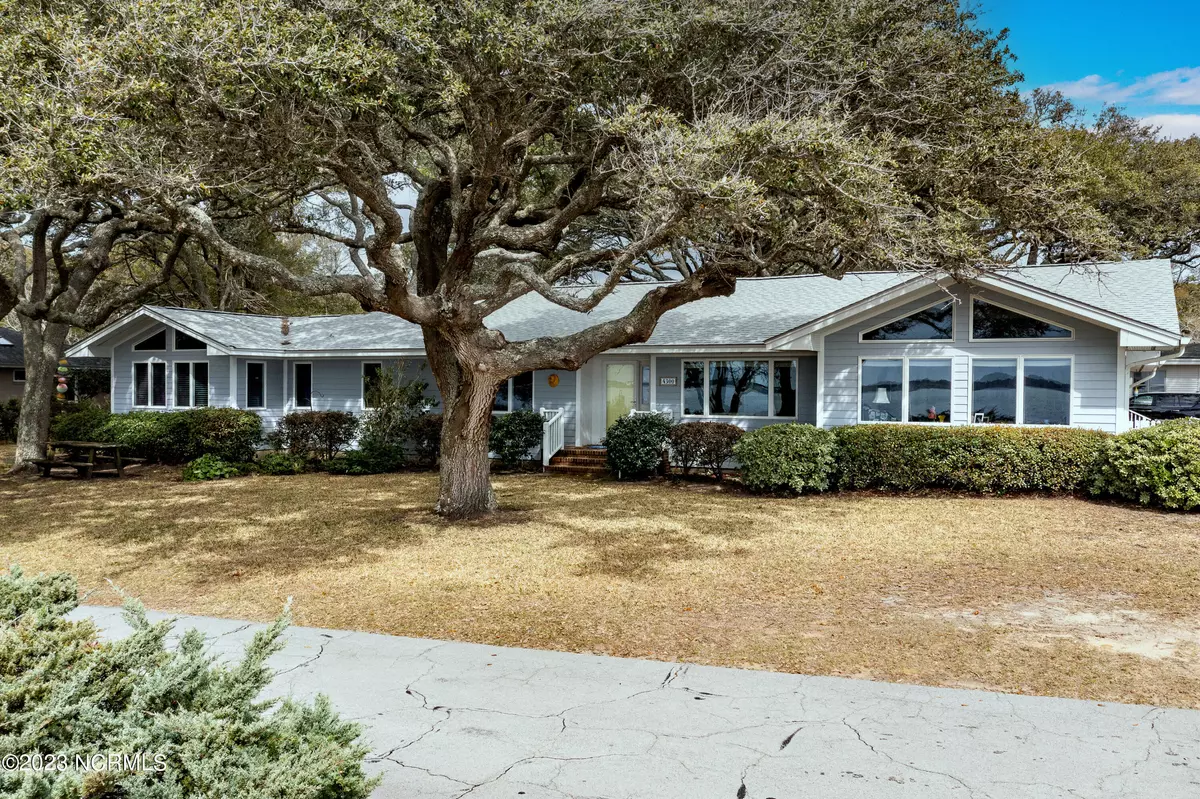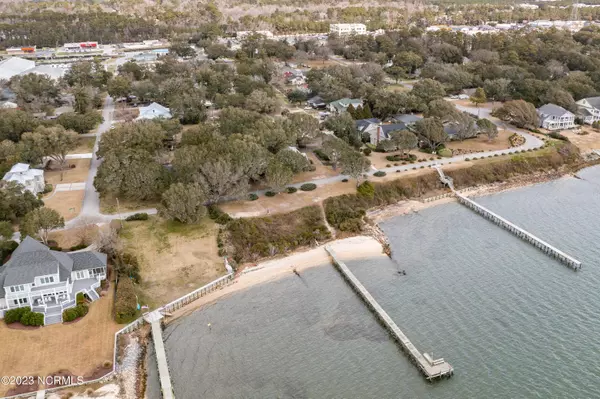$2,150,000
$2,150,000
For more information regarding the value of a property, please contact us for a free consultation.
4300 S Shore DR Morehead City, NC 28557
3 Beds
3 Baths
2,658 SqFt
Key Details
Sold Price $2,150,000
Property Type Single Family Home
Sub Type Single Family Residence
Listing Status Sold
Purchase Type For Sale
Square Footage 2,658 sqft
Price per Sqft $808
Subdivision Morehead Bluffs
MLS Listing ID 100372114
Sold Date 04/28/23
Style Wood Frame
Bedrooms 3
Full Baths 3
HOA Y/N No
Originating Board North Carolina Regional MLS
Year Built 1956
Lot Size 0.920 Acres
Acres 0.92
Lot Dimensions See Survey(includes 4300, 4301, & 4227 S Shore Dr)
Property Sub-Type Single Family Residence
Property Description
Unbelievable Waterfront Views of Bogue Sound & ICW from this Soundfront Coastal Home located on High Elevation with Many Beautiful Live Oak trees & Great Location, Location, Location!
Property includes 3 Parcels (4300 S Shore Dr, 4301 S Shore Dr, 4227 S Shore Dr.).
Home features Inviting open floor plan with great space, flow & views, vaulted ceilings and large beautifully placed windows in main areas of home & principal suite to maximize living waterfront, oversized gourmet kitchen with spacious island, wonderful principal suite with waterviews, hardwood & tile floors, spacious 15'x18' screen porch w/ vaulted ceiling, outdoor brick patio area for entertaining, fenced yard for pets, outdoor storage closet & shed, generator, boat dock, beach area, and much more!!
Location
State NC
County Carteret
Community Morehead Bluffs
Zoning Residential
Direction HWY 70/ Arendell St to Raleigh Ave, turn South on S. Shore Dr.
Location Details Mainland
Rooms
Other Rooms Shed(s)
Basement Crawl Space
Primary Bedroom Level Primary Living Area
Interior
Interior Features None, Kitchen Island, Master Downstairs, Pantry, Walk-in Shower, Walk-In Closet(s)
Heating Forced Air
Cooling Central Air
Flooring Tile, Wood
Appliance Freezer, Water Softener, Washer, Refrigerator, Dryer, Double Oven, Dishwasher, Cooktop - Gas
Laundry Inside
Exterior
Parking Features On Site
Pool None
Waterfront Description ICW View,Sound Side,Waterfront Comm
View Sound View, Water
Roof Type Shingle,Composition
Porch Patio, Porch, Screened
Building
Lot Description Corner Lot
Story 1
Entry Level One
Sewer Municipal Sewer
Water Municipal Water
New Construction No
Others
Tax ID 636620820480000
Acceptable Financing Cash, Conventional
Listing Terms Cash, Conventional
Special Listing Condition Entered as Sale Only
Read Less
Want to know what your home might be worth? Contact us for a FREE valuation!

Our team is ready to help you sell your home for the highest possible price ASAP






