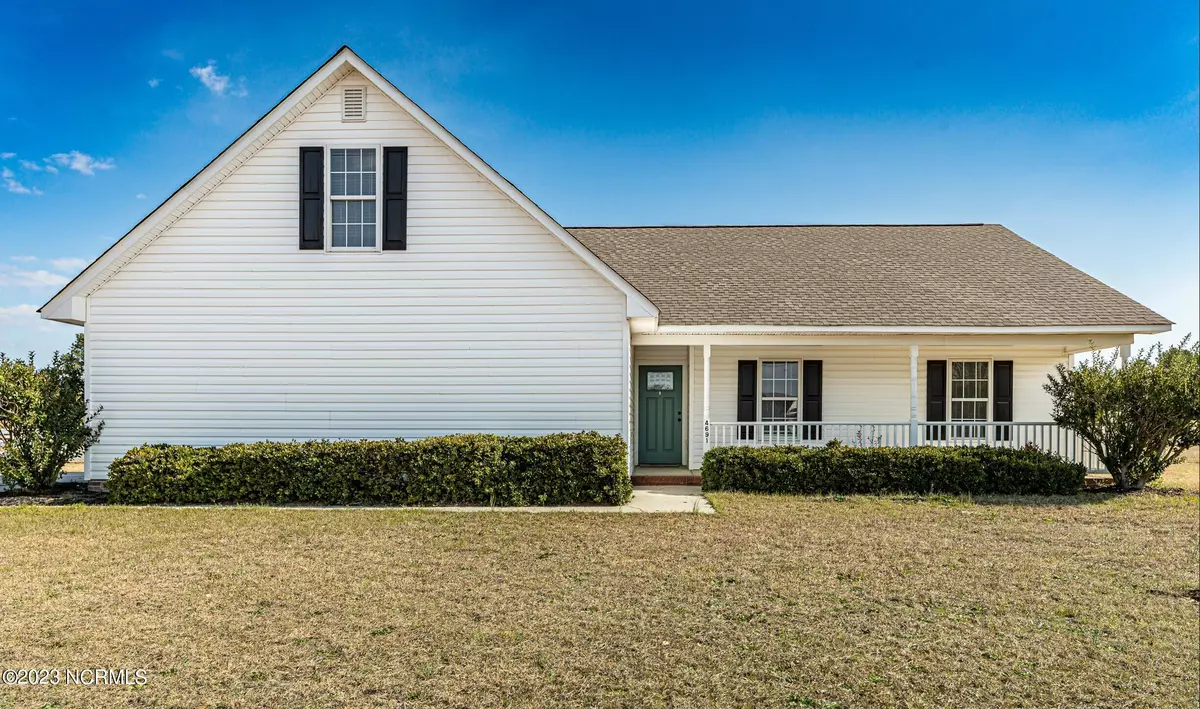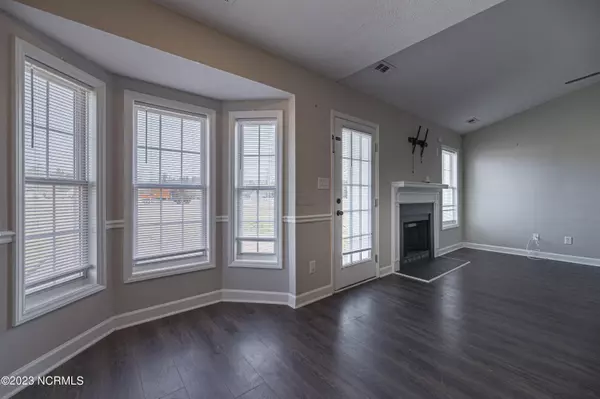$310,000
$320,000
3.1%For more information regarding the value of a property, please contact us for a free consultation.
4691 Lobelia RD Vass, NC 28394
3 Beds
2 Baths
1,540 SqFt
Key Details
Sold Price $310,000
Property Type Single Family Home
Sub Type Single Family Residence
Listing Status Sold
Purchase Type For Sale
Square Footage 1,540 sqft
Price per Sqft $201
Subdivision Not In Subdivision
MLS Listing ID 100374971
Sold Date 05/02/23
Style Wood Frame
Bedrooms 3
Full Baths 2
HOA Y/N No
Originating Board North Carolina Regional MLS
Year Built 1999
Annual Tax Amount $1,007
Lot Size 1.120 Acres
Acres 1.12
Lot Dimensions 144x221
Property Description
Looking for a spacious and fully renovated home on a large lot? Look no further than this gem located conveniently between Fayetteville and the Pines. This home boasts 3 bedrooms, 2 full bathrooms, and a massive bonus room above the garage, providing tons of options to customize the space to meet your needs.
4691 Lobelia Rd has been fully remodeled within the last year and a half with a new roof and HVAC system, for those looking for lower maintenance home ownership. The galley kitchen features beautiful granite countertops , stainless steel appliances, and plenty of space for multiple people to move around. Bathrooms have walk-in, fully tiled showers and marble vanity tops. Cozy up by the gas fireplace in the living room on chilly nights or take advantage of the attached 2-car garage for ample storage space. The flat and mostly fenced backyard offers plenty of room for outdoor activities and relaxation.
Best of all, this home is just a short 15-minute drive to Longstreet Gate for those who work at Fort Bragg. Don't miss out on this opportunity to enjoy the best of both worlds - a spacious plot on over an acre of land, with easy access to great businesses and restaurants. Less than 1 mile to the fire station, Dollar General, and a gas station!
Location
State NC
County Moore
Community Not In Subdivision
Zoning RA
Direction from US 1, take the exit for 690 (Lobelia) and head east. Make a left on Henry Lane and the driveway is the first driveway on the right.
Location Details Mainland
Rooms
Primary Bedroom Level Primary Living Area
Interior
Interior Features Master Downstairs, Vaulted Ceiling(s), Walk-in Shower, Eat-in Kitchen
Heating Heat Pump, Fireplace(s), Electric
Fireplaces Type Gas Log
Fireplace Yes
Window Features Blinds
Exterior
Parking Features Concrete, Off Street, On Site
Garage Spaces 2.0
Roof Type Architectural Shingle
Porch Deck, Porch
Building
Story 1
Entry Level One and One Half
Foundation Slab
Sewer Septic On Site
Water Municipal Water
New Construction No
Others
Tax ID 98000452
Acceptable Financing Cash, Conventional, FHA, USDA Loan, VA Loan
Listing Terms Cash, Conventional, FHA, USDA Loan, VA Loan
Special Listing Condition None
Read Less
Want to know what your home might be worth? Contact us for a FREE valuation!

Our team is ready to help you sell your home for the highest possible price ASAP






