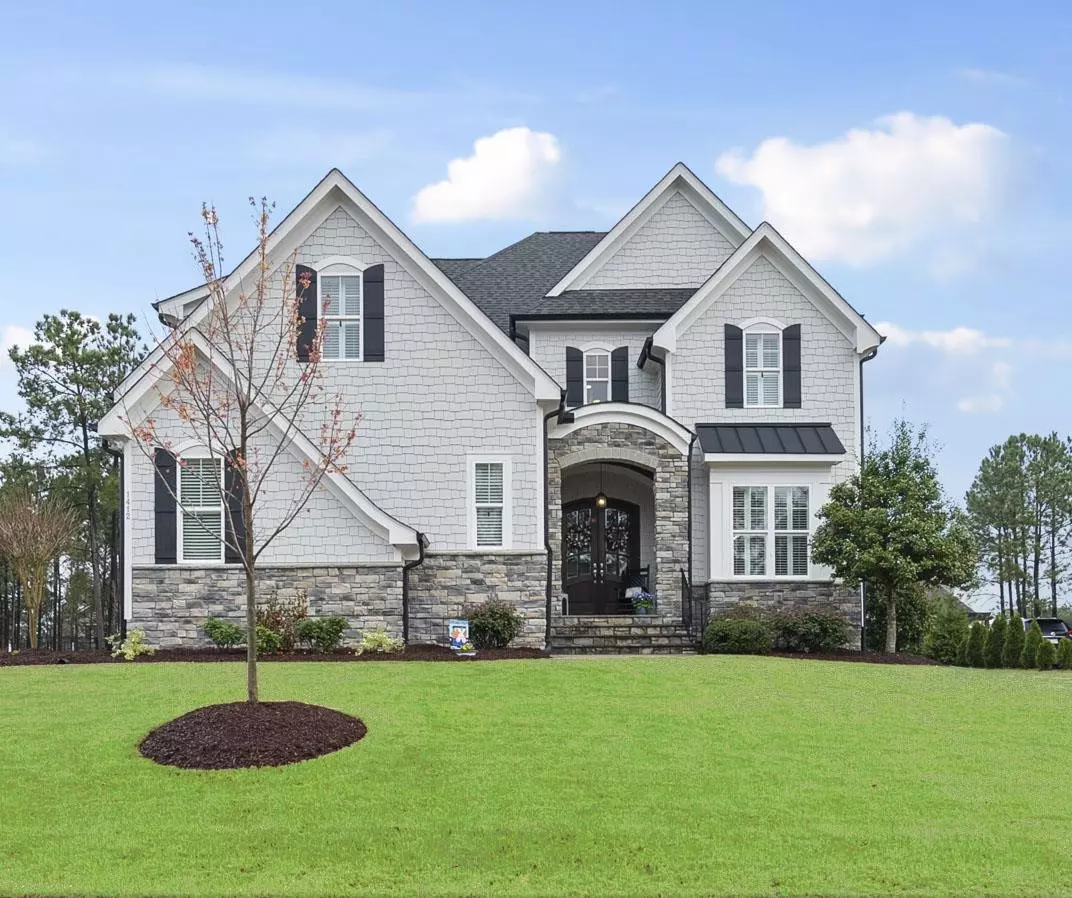Bought with Real Broker, LLC
$930,000
$925,000
0.5%For more information regarding the value of a property, please contact us for a free consultation.
1412 Mackinaw Drive Wake Forest, NC 27587
4 Beds
4 Baths
3,453 SqFt
Key Details
Sold Price $930,000
Property Type Single Family Home
Sub Type Single Family Residence
Listing Status Sold
Purchase Type For Sale
Square Footage 3,453 sqft
Price per Sqft $269
Subdivision Stonewater
MLS Listing ID 2501981
Sold Date 05/04/23
Style Site Built
Bedrooms 4
Full Baths 3
Half Baths 1
HOA Fees $105/mo
HOA Y/N Yes
Abv Grd Liv Area 3,453
Originating Board Triangle MLS
Year Built 2017
Annual Tax Amount $6,227
Lot Size 0.350 Acres
Acres 0.35
Property Description
Beautiful Immaculate Home in Desirable Stonewater. Stonewater is conviently located in the the Heart of Wake Forest- Heritage area which offers; Award winning Golf Courses, Dining, Shopping and the Heritgage High School which you can walk or ride your bike to. There are 4 Large Bedrooms, Large Bonus, office and A Laundry Room on each floor. Cozy up to the Fireplace in your 3 Seasons porch and drink your morning cup of coffee. Stonewater offers a Clubhouse with Fitness Center, Pool, PlayGround, connects to the Sanford Creek trail and has planned activities for all to Enjoy!
Location
State NC
County Wake
Community Fitness Center, Playground, Pool
Zoning RM-CZ
Direction From US 1 North, right on Burlington Mill to left on Forestville, Right on Mackinaw. 3rd Home on left.
Rooms
Other Rooms Outbuilding, Shed(s), Storage, Workshop
Basement Crawl Space
Interior
Interior Features Bathtub/Shower Combination, Bookcases, Pantry, Ceiling Fan(s), Entrance Foyer, Granite Counters, High Ceilings, High Speed Internet, Master Downstairs, Separate Shower, Smooth Ceilings, Tray Ceiling(s), Vaulted Ceiling(s), Walk-In Closet(s), Walk-In Shower
Heating Forced Air, Natural Gas
Cooling Central Air
Flooring Carpet, Hardwood, Tile
Fireplaces Number 2
Fireplaces Type Electric, Family Room, Gas Log
Fireplace Yes
Window Features Insulated Windows
Appliance Dishwasher, Electric Range, ENERGY STAR Qualified Appliances, Gas Cooktop, Microwave, Plumbed For Ice Maker, Range Hood, Self Cleaning Oven, Tankless Water Heater
Laundry Laundry Room, Main Level, Multiple Locations, Upper Level
Exterior
Exterior Feature Rain Gutters
Garage Spaces 2.0
Community Features Fitness Center, Playground, Pool
Utilities Available Cable Available
View Y/N Yes
Porch Enclosed, Patio, Porch, Screened
Garage Yes
Private Pool No
Building
Lot Description Landscaped, Open Lot
Faces From US 1 North, right on Burlington Mill to left on Forestville, Right on Mackinaw. 3rd Home on left.
Sewer Public Sewer
Water Public
Architectural Style Traditional, Transitional
Structure Type Fiber Cement,Radiant Barrier,Stone
New Construction No
Schools
Elementary Schools Wake County Schools
Middle Schools Wake County Schools
High Schools Wake County Schools
Others
Senior Community false
Read Less
Want to know what your home might be worth? Contact us for a FREE valuation!

Our team is ready to help you sell your home for the highest possible price ASAP



